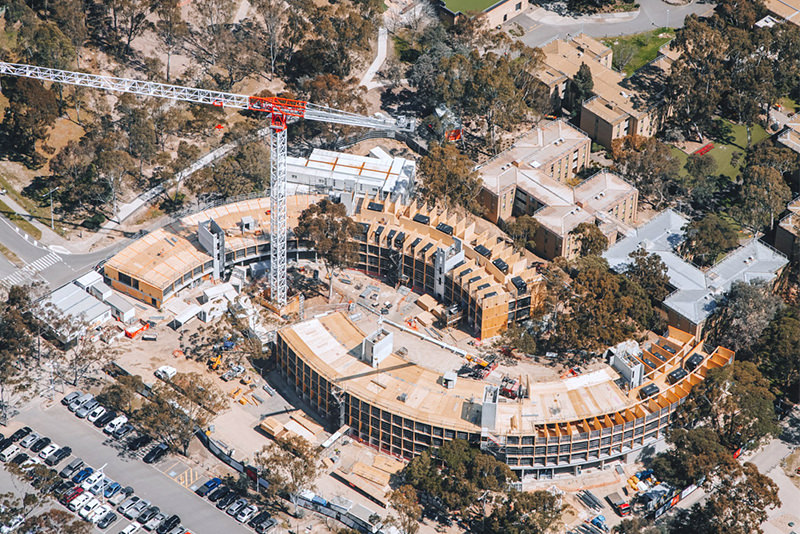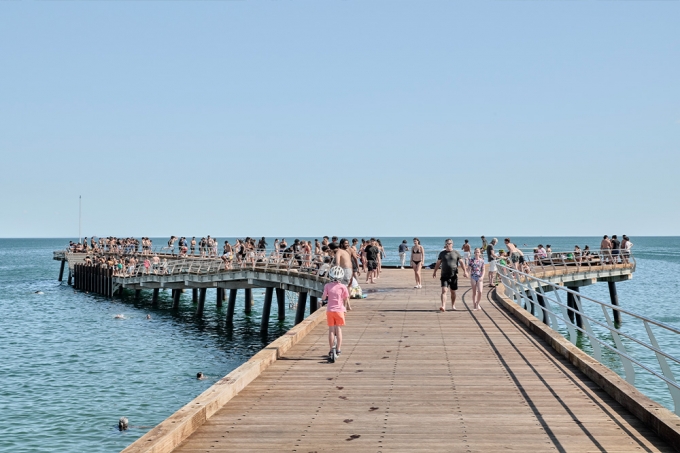Sustainability is intrinsic to what we do at JCB, both within our practice and through our projects. We recognise the importance of social, economic and environmental sustainability in our long-term strategy and day to day operations.
As architects and designers, we also acknowledge our responsibility to deliver buildings that reduce waste and carbon emissions throughout construction and operational life. We've delivered numerous projects with environmentally sustainable credentials such as Green Star as well as industry-leading innovative solutions such as mass timber and Passivhaus Certification.
Our aim is to make a positive contribution to the environment and the communities in which we operate.
Passive design is achieved through building orientation and careful design of the building envelope to utilise natural sources of heating and cooling and reduce energy use and greenhouse gas emissions. Holistic application of passive design principles maximises fresh air, access to daylight, views and vistas, and provides good shading. Creating a facade that delivers high performance outcomes minimises thermal transfer between interior spaces and the outdoor environment.
Another opportunity is biophilic design which connects building users with the natural world. Research shows that when water, plants, sunlight and materials such as timber are incorporated into the built environment, occupant comfort and wellbeing are enhanced.
Simple, informed moves such as these can deliver real outcomes: healthy, thermally consistent and comfortable buildings with abundant fresh, clean air and natural light and ongoing operational cost savings.
JCB works with clients to understand sustainability aspirations and objectives and to uncover previously untapped opportunities. Commencing with a questionnaire at project kick-off, the dialogue continues through design phases, with post-occupancy measurement playing a key role upon completion.
Passivhaus requires buildings to achieve approximately 70% less energy consumption than an equivalent BCA compliant building, and costs between 6% and 10% more to deliver. With tangible outcomes delivered via ongoing cost savings and helping reduce the impacts of climate change, more intangible benefits such as occupant comfort and wellbeing are also realised.
Completed in 2019, Monash University Gillies Hall is one of the largest Passivhaus Certified buildings in the southern hemisphere. Other recently completed Passivhaus projects include Clifton Hill Primary School and Berninneit Cultural and Community Centre.
During construction, substituting carbon-conscious solutions such as mass timber can make a positive impact.
Sourcing local materials and minimising the impact of carbon transportation also supports local industry and supply chains.
JCB used innovative mass timber construction to design both La Trobe University North and South Apartments and Monash University Gillies Hall.
Other mass timber projects include Clifton Hill Primary School, Berninneit Cultural and Community Centre, and T3 Collingwood, a new 15-level commercial tower and Victoria's largest mass timber office building.
Adaptive reuse of existing buildings presents a unique set of constraints and opportunities, while significantly reducing waste and resource use. With considered interventions, our built heritage can be preserved within the community and adapted to current requirements.
In the design of our studio, retention of the existing building was an important part of our sustainability strategy. Developed in a repurposed industrial warehouse, we started with a commitment to retain and celebrate as much of the original fabric as possible, including the original timber floors and sawtooth roof structure. Our primary workspaces are now located under the clear-span sawtooth skylights enjoying generous daylight.
For the North-West Precinct, JCB was challenged by Monash University to question how existing campus buildings could be adapted. As a result, a simple ‘paint and carpet’ upgrade became an exemplar of adaptive reuse. The wholesale lifecycle renewal of Building 26 saw complete upgrade of facades, building services and internal planning and fabric.


















