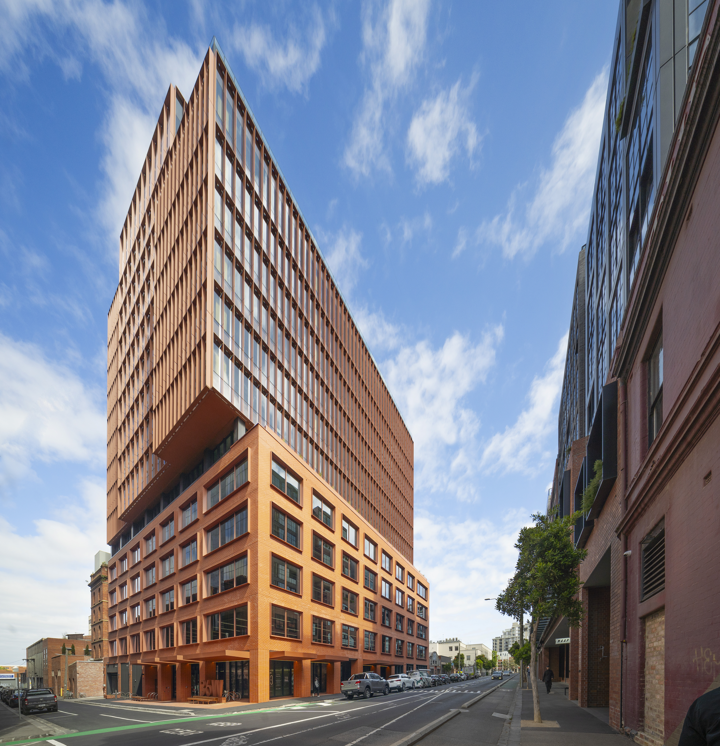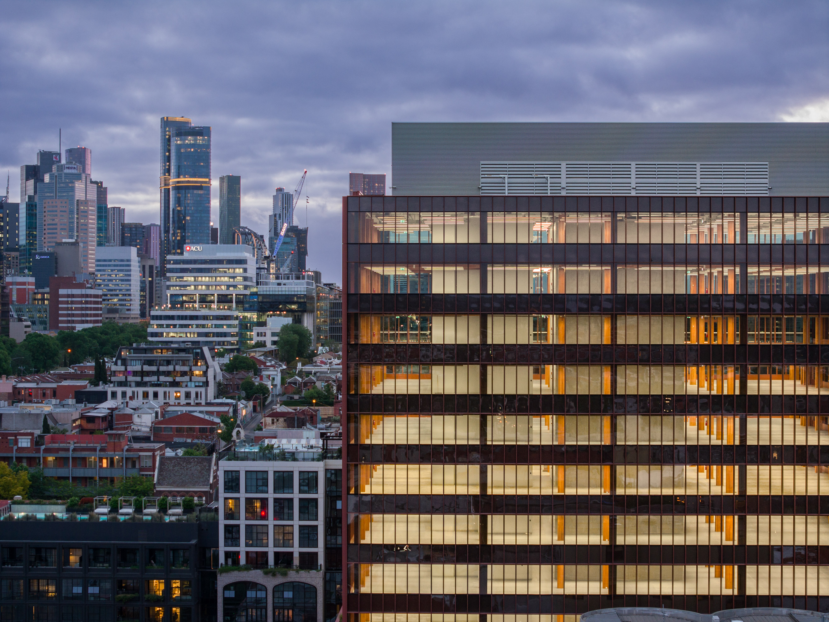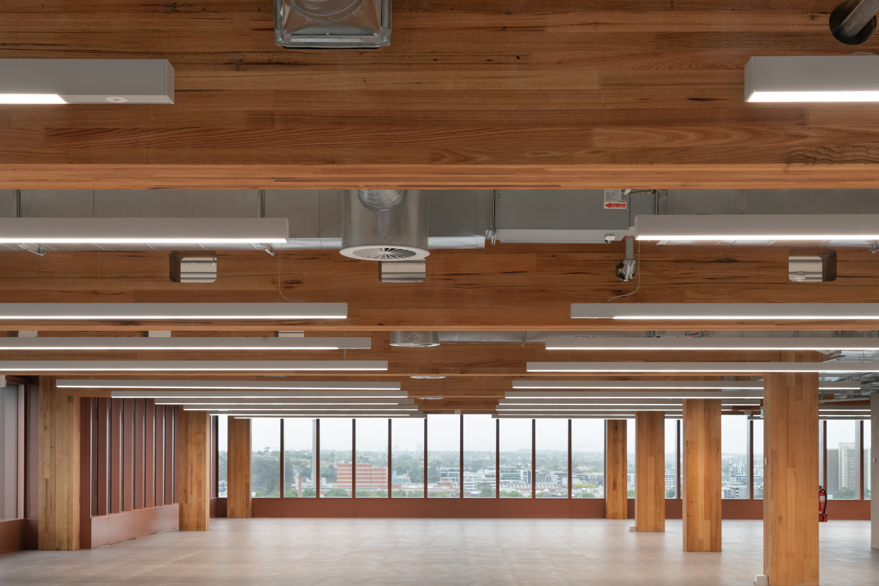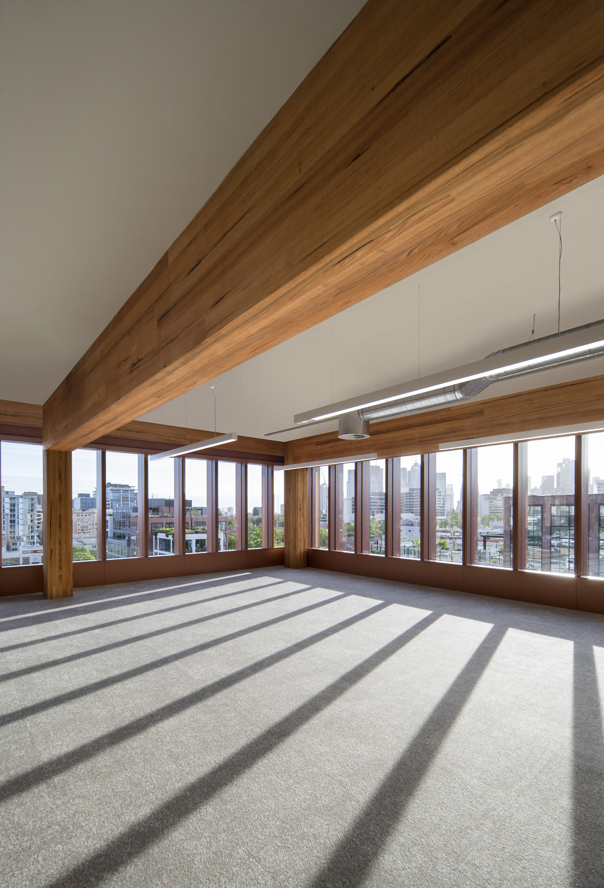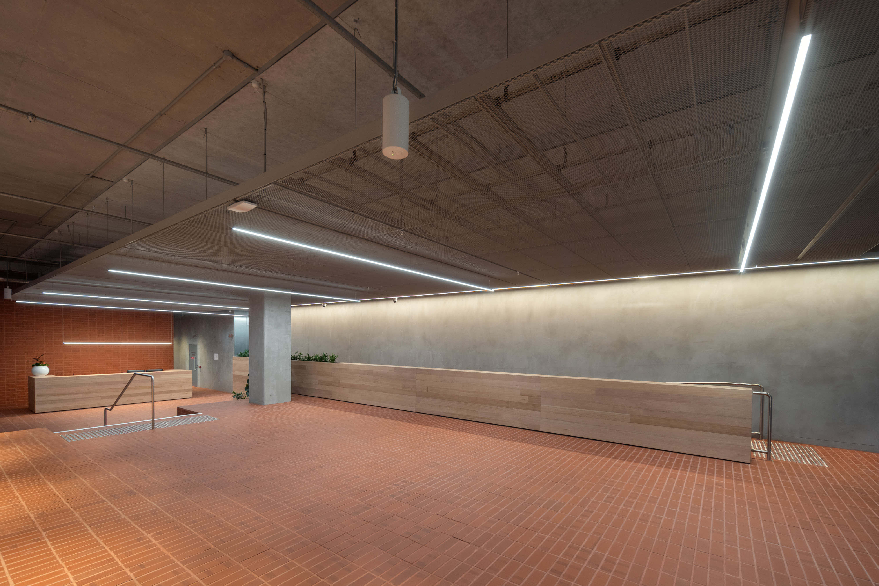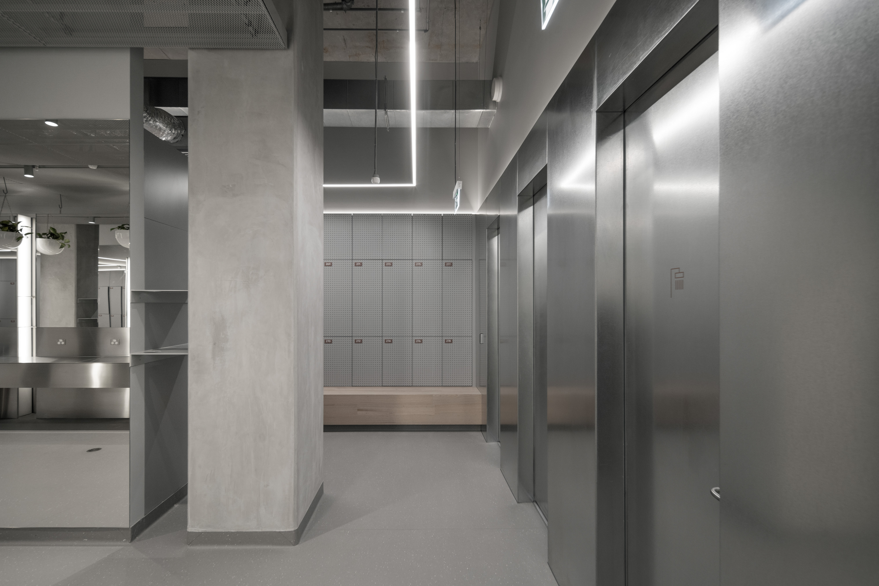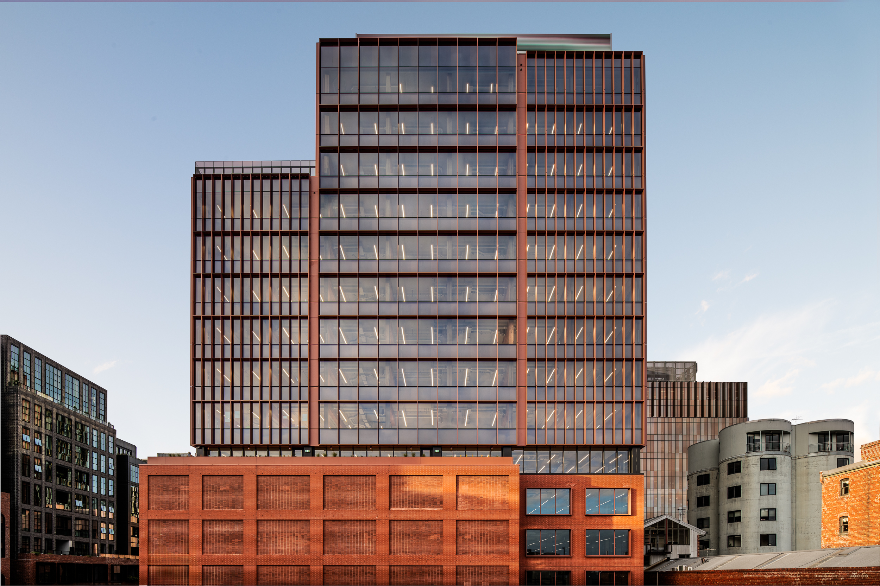
Responding sensitively to its rich industrial context, T3 Collingwood aims to positively contribute to Collingwood’s urban streetscape and sense of community.
The high quality 15-level commercial building provides an activated ground plane on Wellington St with cafes, restaurants and other public amenities. A glazed facade and canopies will further enhance the street frontage and pedestrian experience.
The building form references surrounding warehouse building typologies, with a rhythmic and visually cohesive brick facade to the ground and podium levels and upper levels to the east. Large punched window openings form the facade, with metal surrounds providing solar shading.
The facade responds to varying building orientations, providing natural daylighting and solar shading to the floorplates. Amenity for both occupants and the community further reinforces the socially sustainable contribution the proposal will make.
Innovation in sustainability has long been a key focus of our work. For T3 Collingwood, working with project partners Hines, Icon, AECOM and Duo Projects has enabled us to develop our expertise in delivering what is now Victoria’s largest mass-timber building. T3 targets 5.5 Star NABERS, has been awarded 6-star Green Star (Design and As-Built) and its mass-timber construction contains 34% less embodied carbon than an equivalent concrete structure.
Constructed from timber ethically sourced from local renewable forests, it sets a new benchmark in the design of sustainable commercial office buildings. The team tackled significant technical and regulatory challenges in realising the building, which is currently the world’s 8th tallest mass-timber building, while positively engaging with its post-industrial local context.
Awards
CTBUH Awards: Best Tall Building, by Height, Under 100 meters
2024
CTBUH Awards: Best Tall Building, by Region, Oceania
2024
AIA Victorian Architecture Awards: Commercial Architecture
2024
Australian Timber Design Awards: Excellence in Timber Applications - Commercial Building
2024
AIA National Architecture Awards: Harry Seidler Award for Commercial Architecture
2024
Sustainability Awards: Best of the Best
2024
Sustainability Awards: Commercial Architecture (Large)
2024
-
Country
Wurundjeri Woi-wurrung
-
Address
Collingwood, Victoria
-
Year
2023
-
Status
Completed
-
Client
Hines
-
Partners
Binyan Studio (renders)
-
Consultants
AECOM, Duo Projects, Openwork, Scientific Fire, Contour, McKenzie Group, du Chateau Chun, Phillip Chun, WRAP, Altitude, Rider Levett Bucknall
-
Builder
Icon Construction
-
Photography
Tom Blachford, John Gollings
