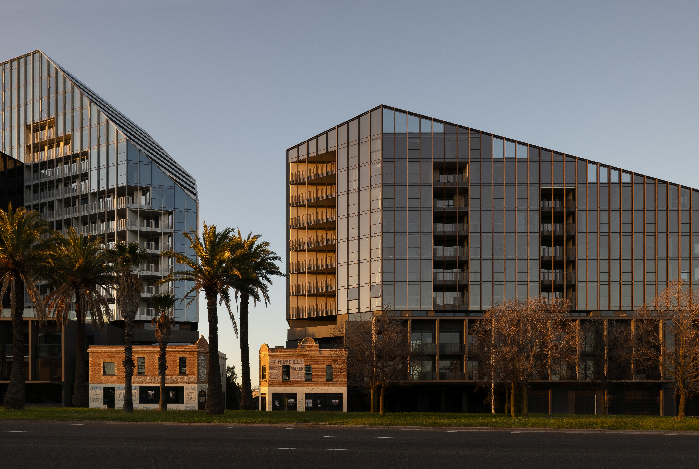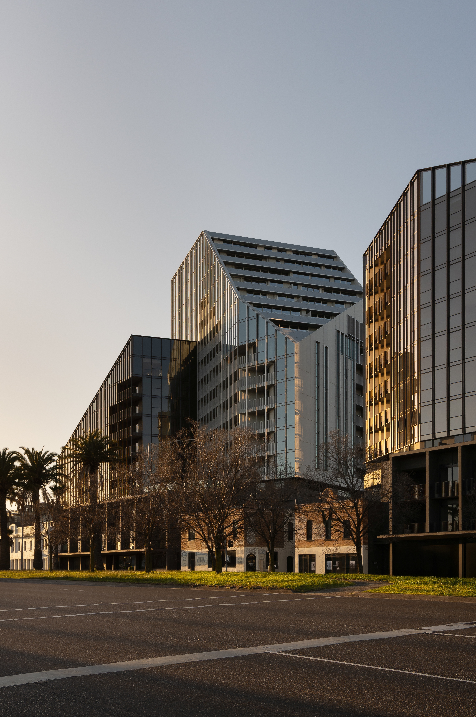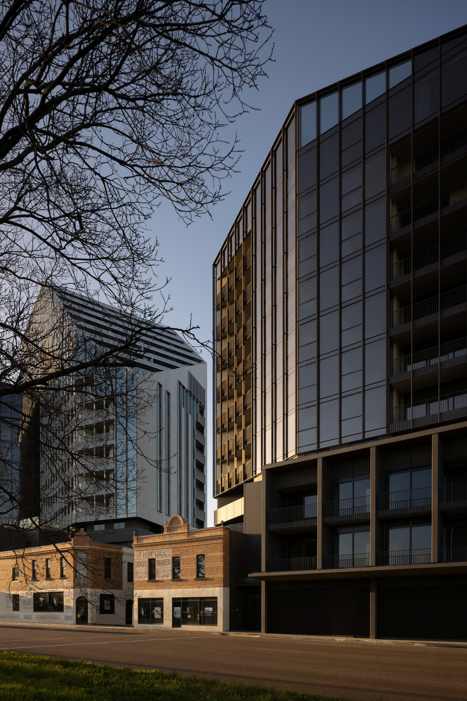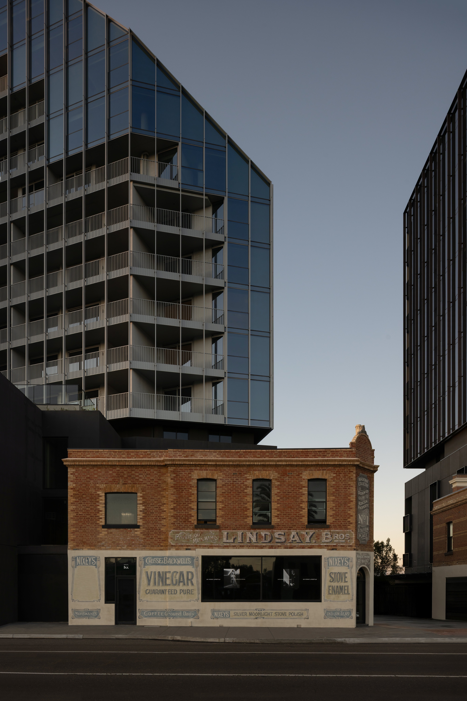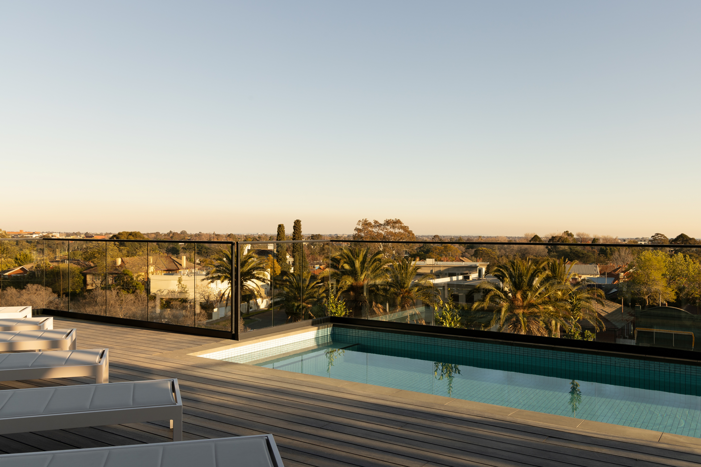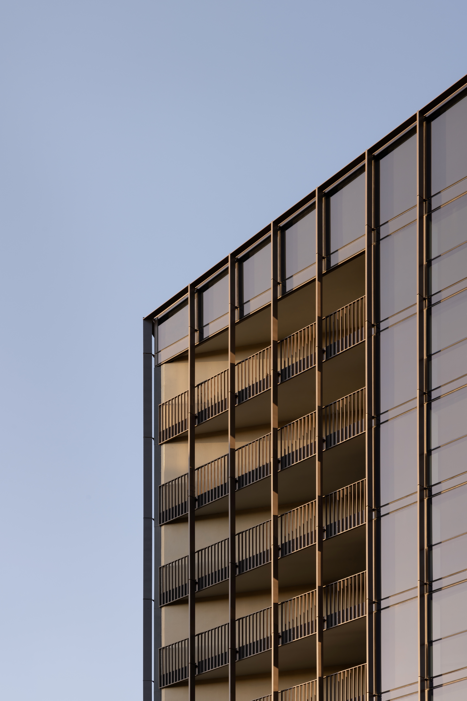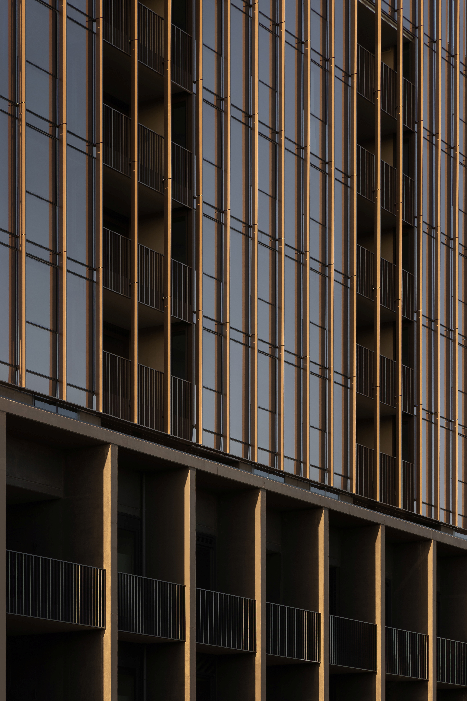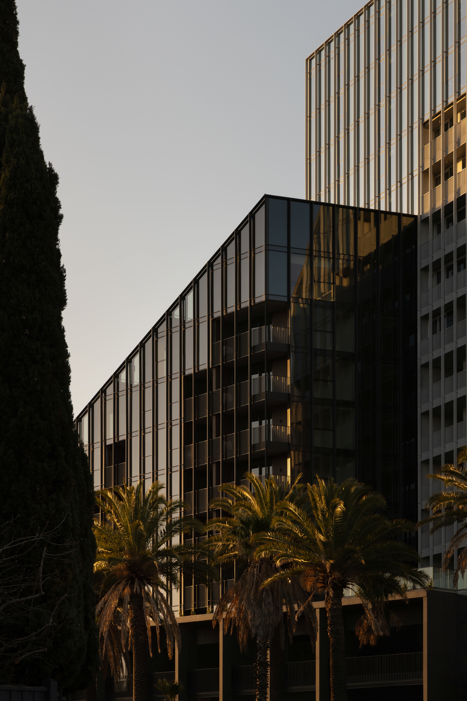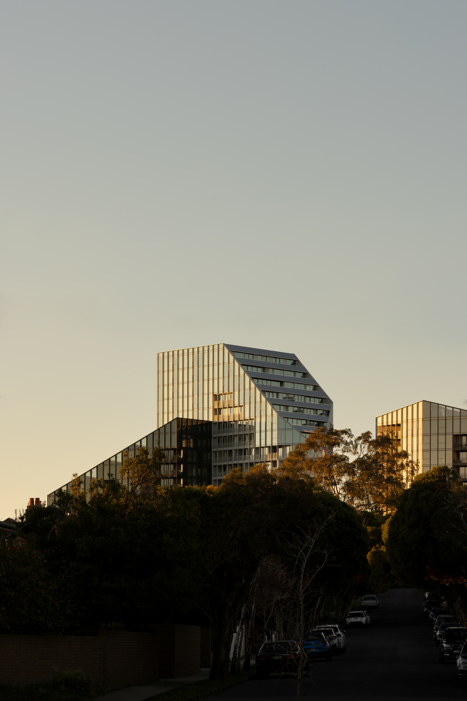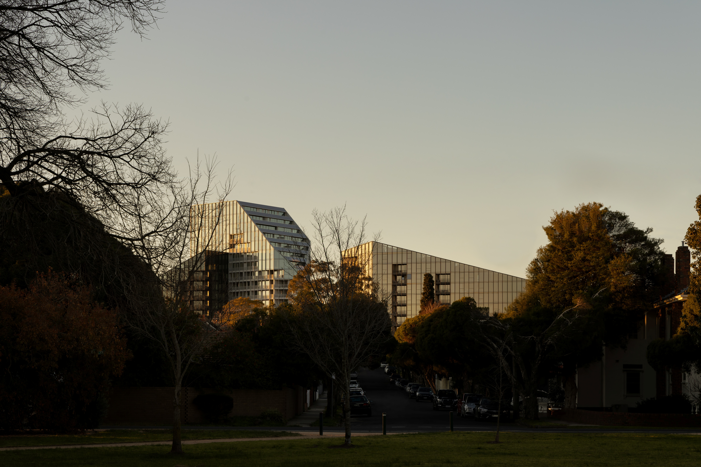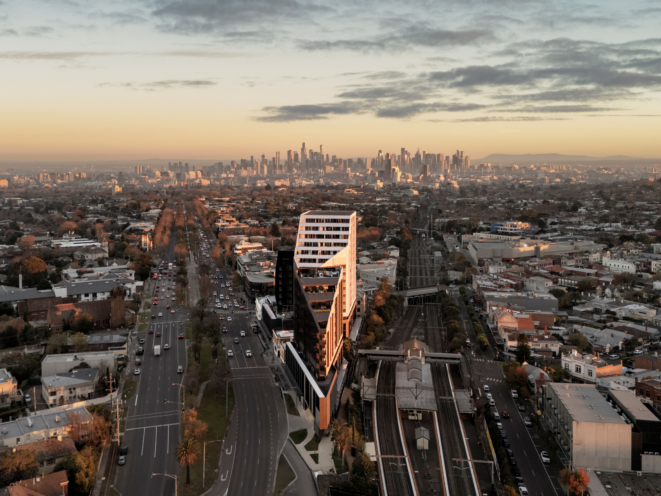
Sitting on a unique wedge-shaped land holding bound by Dandenong and Glenferrie Roads and the railway line to the north, Malvern Collective comprises three articulated forms with the highest tower reaching over 17 levels. Incorporating the site’s existing heritage buildings, including Angel Tavern, the proposal enhances neighbourhood amenity through high-quality retail, hospitality and office spaces.
The site’s unique qualities have determined the siting, massing and overall form. The ground floor setbacks create a welcoming arcade, and reflect the adjacent vegetation at Malvern Station, reinforcing the communal aspirations of the brief.
High-quality residential apartments comprise one-, two- and three-bedroom dwellings and target the downsizer market through sophisticated material choices. The largely irregular floor plates encourage passive ESD initiatives, such as crossflow ventilation and solar gain.
-
Address
Malvern, Victoria
-
Status
In Progress
-
Client
Kokoda Property
-
Photography
Timothy Kaye
