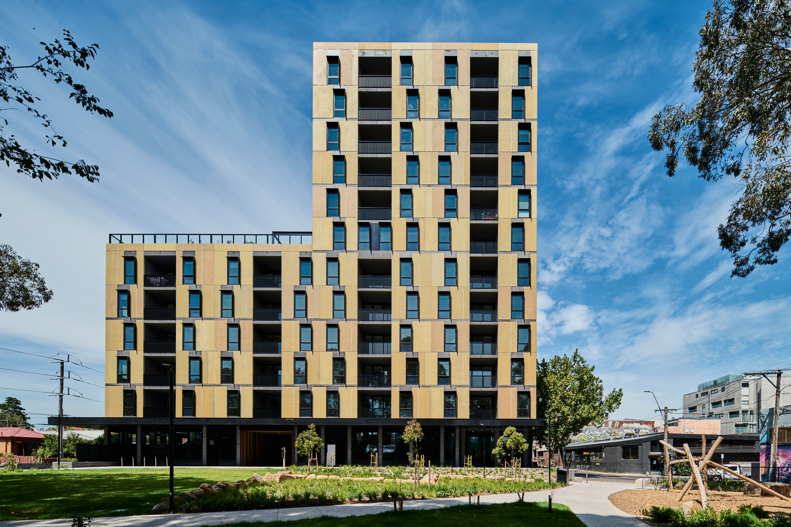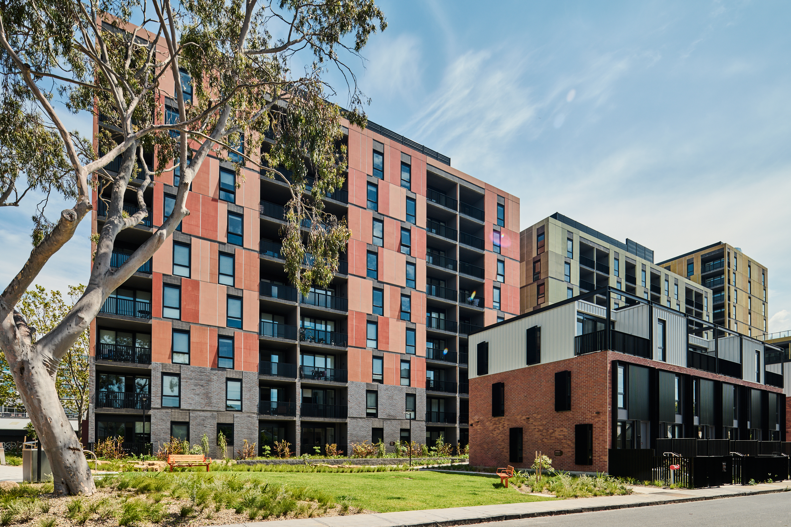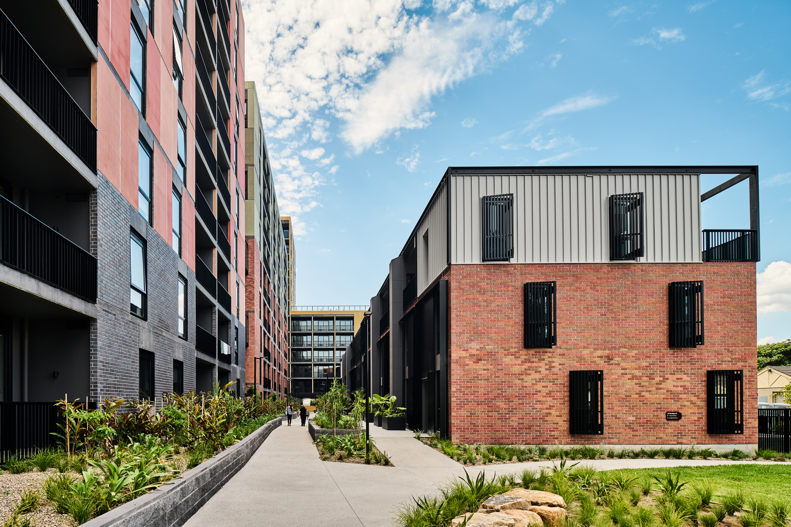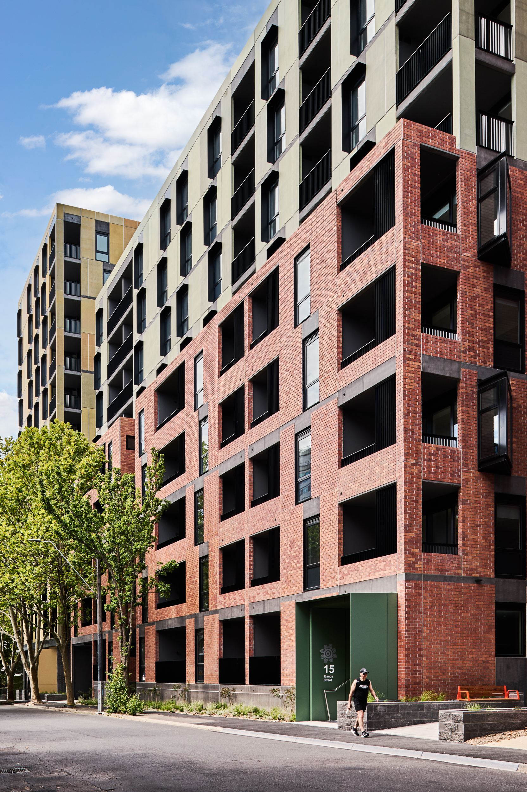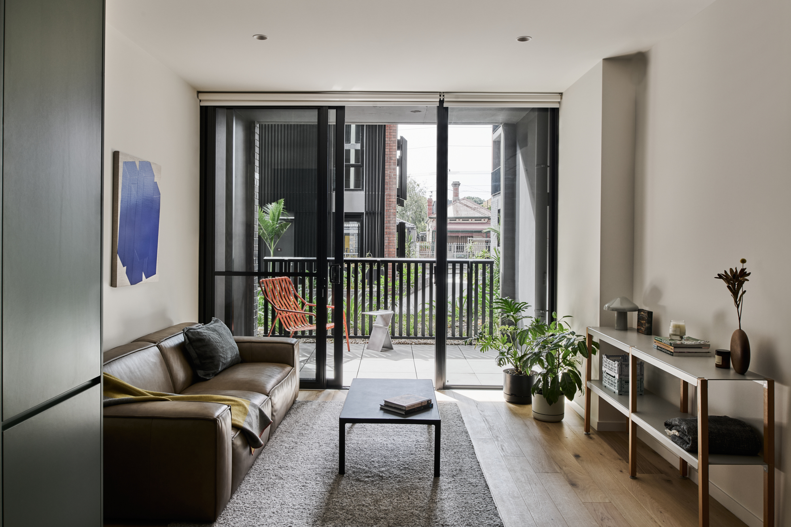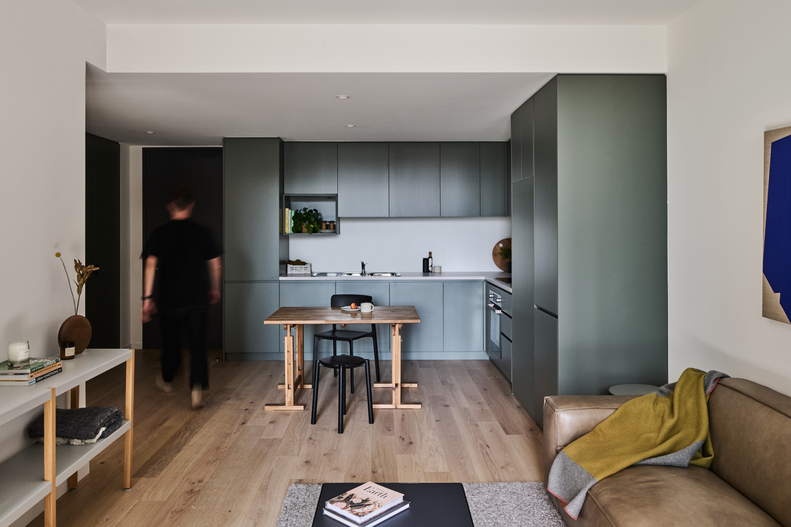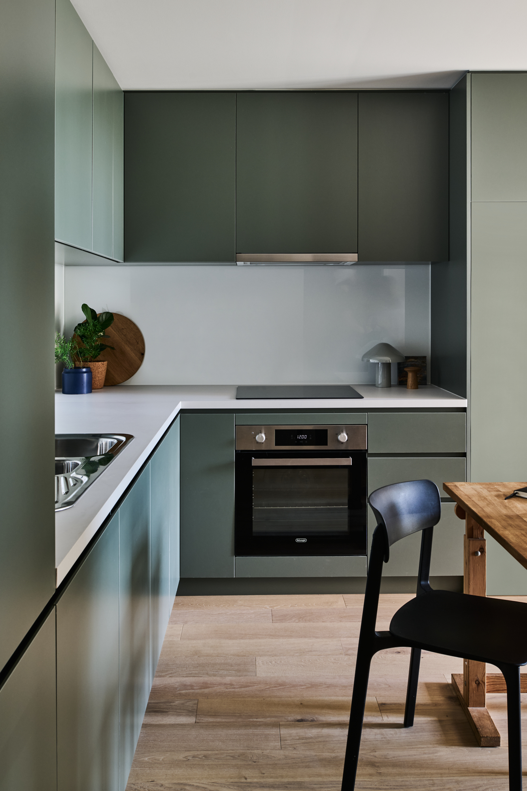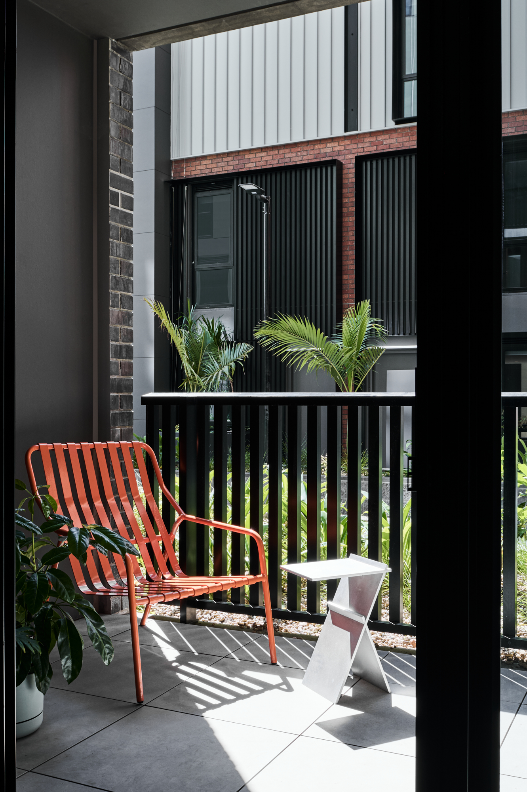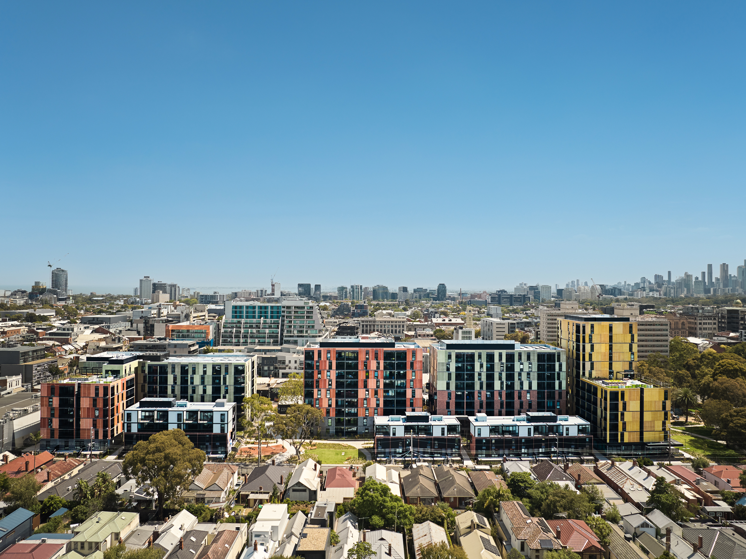
This first-of-its kind, Bangs Street is a community-based renewal project that replaced old, unsuitable housing with well designed, attractive homes that also improve the local area.
The design of the new precinct, part of the Public Housing Renewal Program (PHRP), incorporates input from the community and features modern sustainable design with improved open space and other features that the wider community can enjoy.
Incorporating 7 buildings (heights between 3 and 12 levels), the 434 apartments have been delivered under a unique procurement and PPP model. The design creates a ‘village’ of buildings offering both social and private (build to rent) housing within one site.
A consistent but varied materials palette provides a unique identity to each building, while uniting all buildings under one cohesive design language.
Passive design principles include crossflow ventilation and external shading, while rainwater reuse and rooftop solar panels strengthen sustainability outcomes.
-
Country
Wurundjeri Woi-wurrung
-
Address
Prahran, Victoria
-
Year
2023
-
Status
Completed
-
Client
Homes Victoria, Icon, Building Communities Consortium
-
Partners
Icon, Tetris, CHVL, Citta
-
Consultants
Wrap Consulting Engineers, Rincovitch Structural Engineers, Rush Wright Associates, PLP Building Surveyors, Omnii, Reeds Consulting, WSP, Urbis
-
Photography
Tom Blachford
