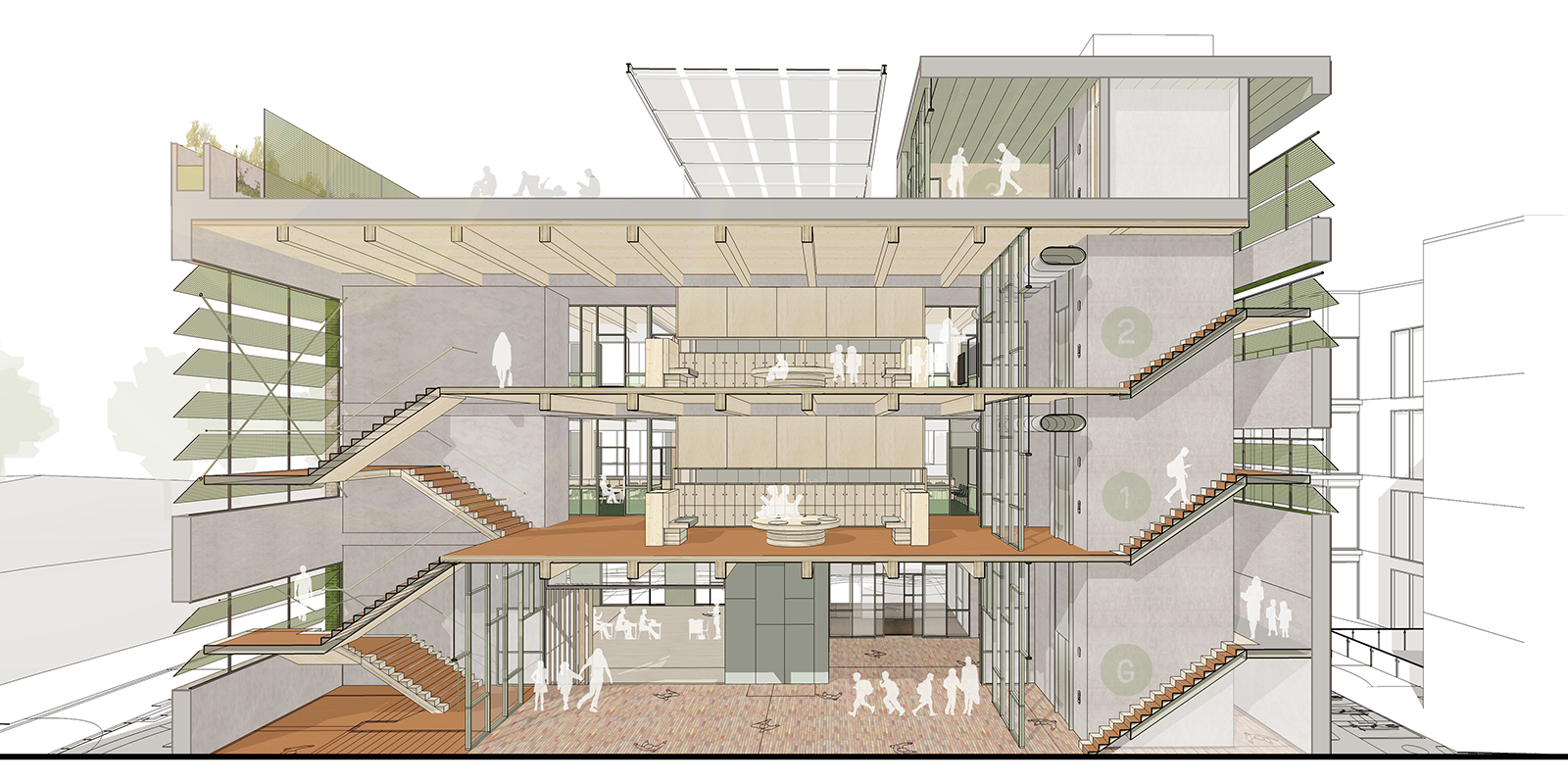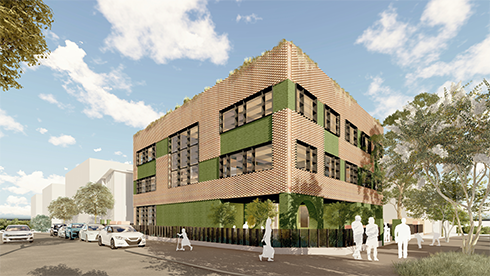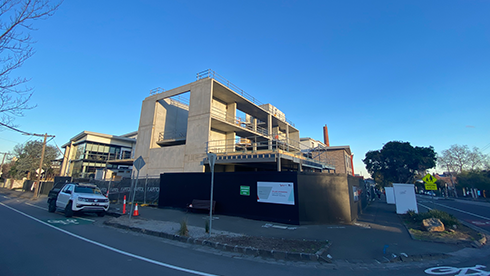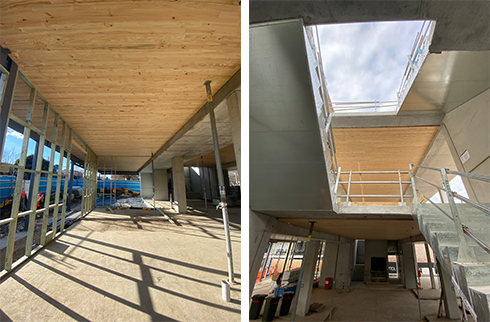
Since 2019, JCB has been working closely with the Victorian School Building Authority (VSBA) to design a dynamic new vertical campus for Clifton Hill Primary School. The campus will offer grade 5 and 6 students an exemplary learning and social environment, with workplace for staff and multipurpose spaces for the wider community.
Located on a corner site opposite Darling Gardens, the building responds to its urban context and features clear visual links to the School’s existing campuses.
"The articulated brick work and scale of the building respect the surrounding heritage brick buildings, including the main campus building and second campus Organ Factory building," explains Senior Associate David Burton.


"Designed following the bushfires that affected significant parts of Australia in late 2019, the building has become a demonstration of the VSBA’s sustainability leadership in action," says David. "Working with Grün Consulting, we’ve followed Passivhaus standards throughout the process, a first for the VSBA."
The project has been designed utilising a mass timber hybrid construction to meet Passivhaus standards and integrates a visible PV array on the accessible roof terrace to provide both power to the building and a learning opportunity.

"The building will become a physical learning opportunity for students and everyone who interacts with it," continues David.
"With exposed CLT ceiling soffits, a precast structure and rooftop photovoltaics, the building proudly wears its sustainability heart on its sleeve."