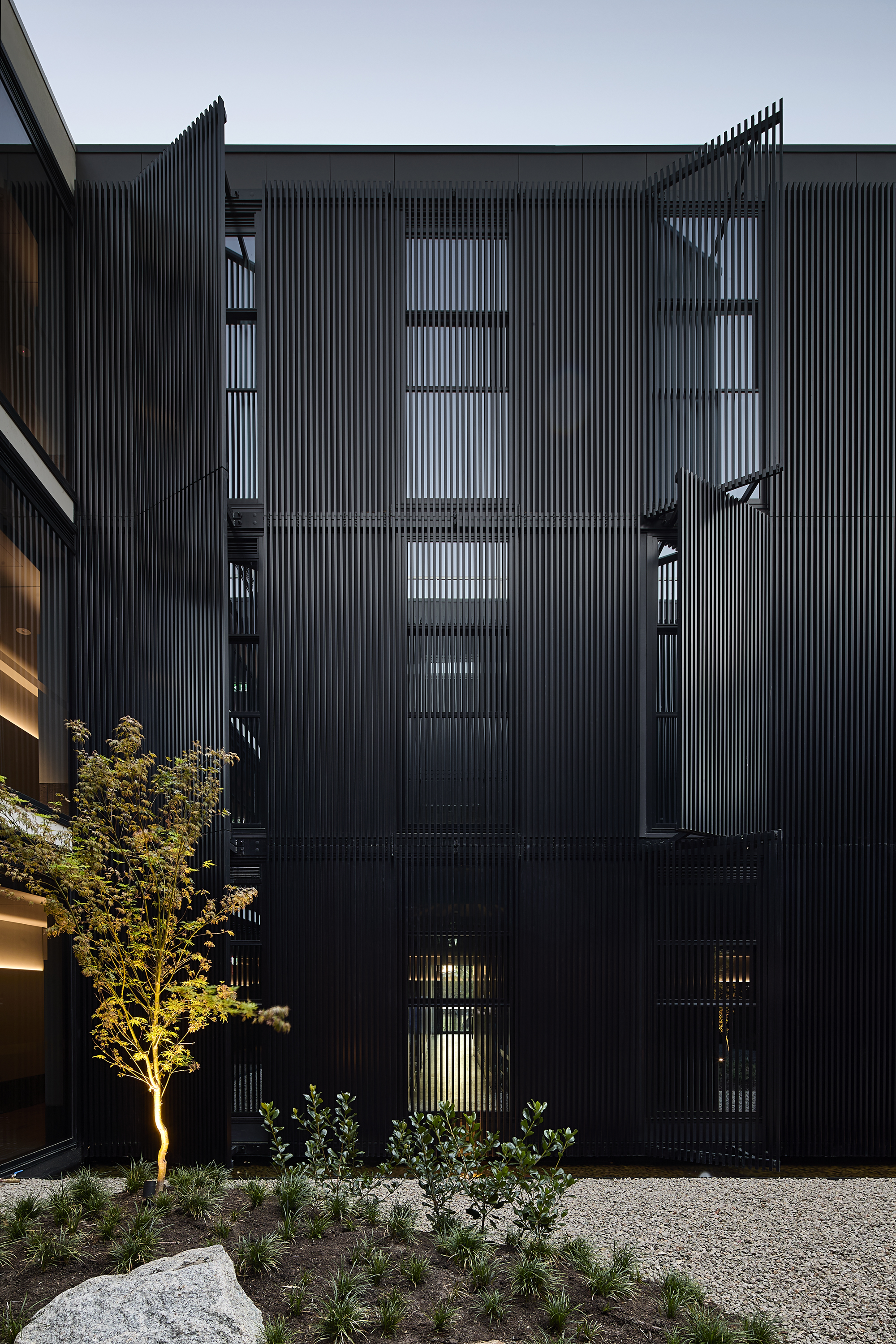
Connecting built form to the surrounding landscape, the design of Windsor Park is characterised by elegant forms, apertures and playful materiality that embrace the leafy surrounds. The concept, inspired by minimalist Japanese architecture, is one of enduring and timeless design that is at one with its environment.
The architectural form is interpreted as a series of smaller buildings separated by pockets of greenery. Vertical breaks along both street interfaces create shadow lines, changing the macro to micro for a more human-scale experience.
Sensitive landscaping to the neighbouring reserve evokes an escape from urban life, while a generous internal courtyard offers a sculptural, contemplative space for residents to enjoy, extending the park experience into the building.
Considered materiality adds a layer of richness and delight to the architecture, with the use of concrete offset by lightweight, metallic panelling.
Sustainability is a key consideration, and planning of the apartments maximises opportunities for natural daylight, cross-flow ventilation and dual-aspect amenity.
-
Country
Bunurong/ Boonwurrung
-
Address
Windsor, Victoria
-
Status
Completed
-
Client
Sinclair Brook / Wilbow Group
-
Partners
Hecker Guthrie (interior design)
-
Consultants
Gabriel Saunders (renders); Eckersley Garden Architecture
-
Builder
Ironside Construction










