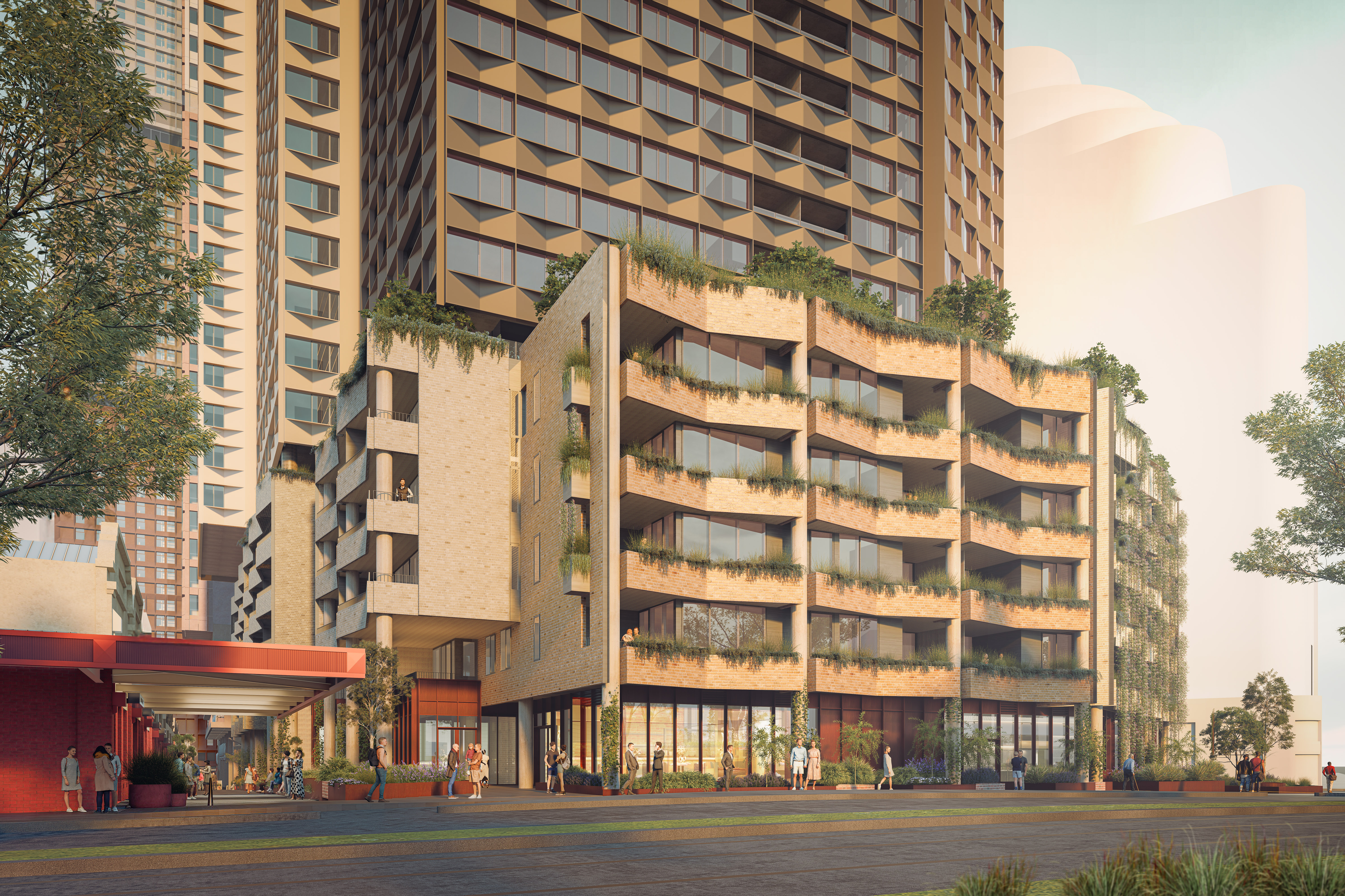
Gurrowa Place is a landmark mixed-use precinct that will transform the southern edge of the Queen Victoria Market. Developed in partnership with the City of Melbourne, Lendlease and Scape, the project represents one of the city’s most significant urban renewal undertakings.
The name Gurrowa is a Wurundjeri Woi-wurrung word meaning a place for exchange. It was chosen through a collaborative process of engagement with Wurundjeri knowledge holders, reflecting the project’s commitment to culture, inclusivity and connection.
JCB is part of a multidisciplinary design team led by NH Architecture and including Kerstin Thompson Architects, Searle x Waldron Architecture, Openwork, Lovell Chen and Urbis. Together, the team has developed a design that strengthens connections between the Queen Victoria Market and the CBD, creating a precinct that is vibrant, inclusive and respectful of heritage.
The project will deliver more than 2,200 new homes, comprising student housing, build-to-rent apartments and affordable homes. At the heart of the precinct will be Market Square, a new 1.8-hectare public park providing open space for people to meet, rest and gather.
At ground level, Gurrowa Place has been designed to be open, walkable and distinctly Melbourne. A network of laneways and arcades will link the market to the city, encouraging movement and activity across the site. The historic Franklin Street Stores will be carefully restored and adapted for new complementary retail and hospitality uses that build on Melbourne’s market culture.
The precinct will also deliver a 220-space basement car park for visitors and traders, maintaining accessibility for the market.
Sustainability is a central focus of the project. Gurrowa Place has set ambitious environmental performance targets, with the design team pursuing opportunities to reduce embodied and operational carbon. Initiatives include façade greening and indigenous planting to support biodiversity and contribute to urban cooling.
-
Status
In Progress
-
Client
Lendlease
-
Partners
NH Architecture, Kerstin Thompson Architects, Searle x Waldron Architecture, Openwork, Lovell Chen and Urbis
