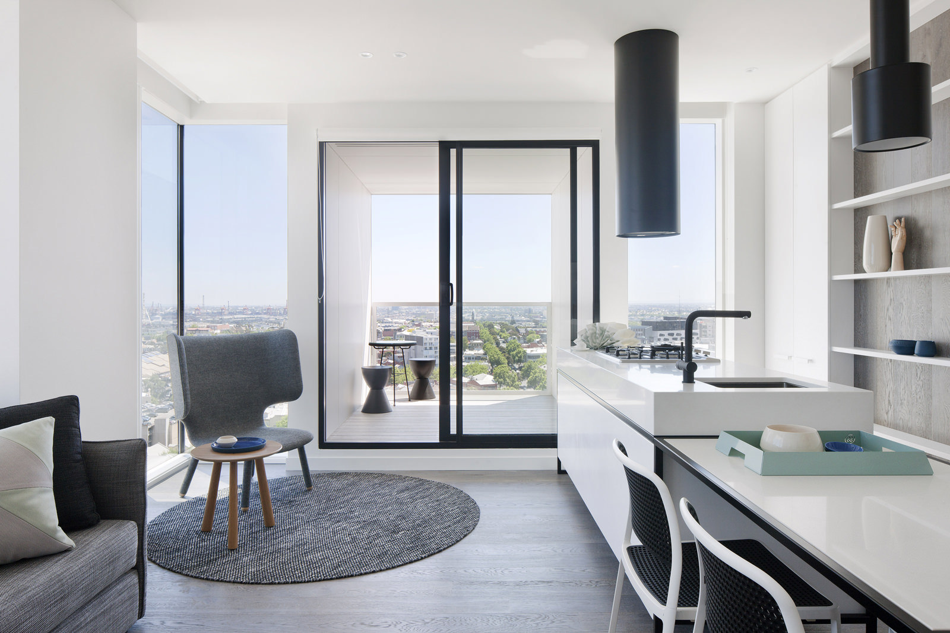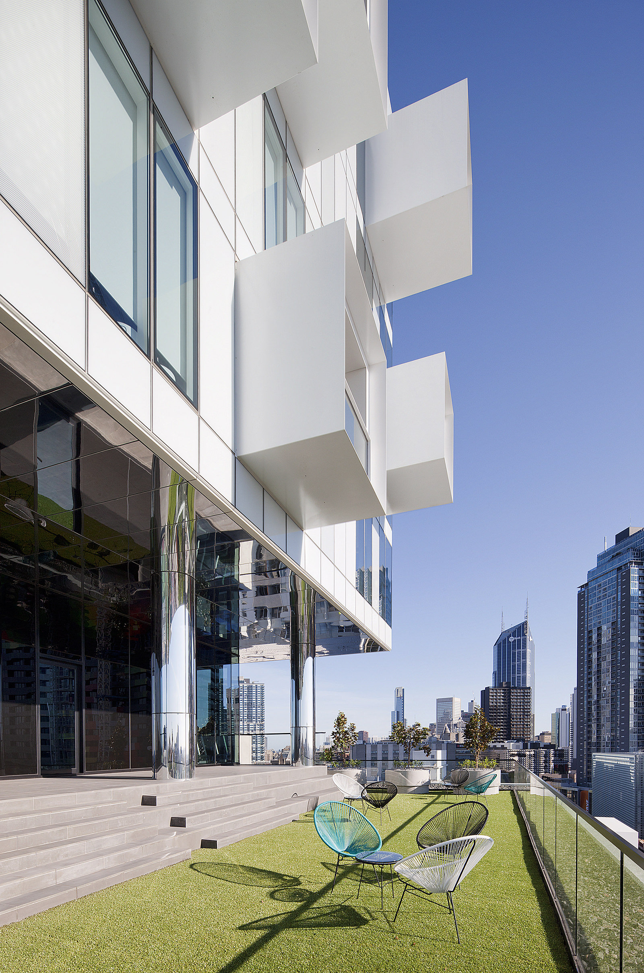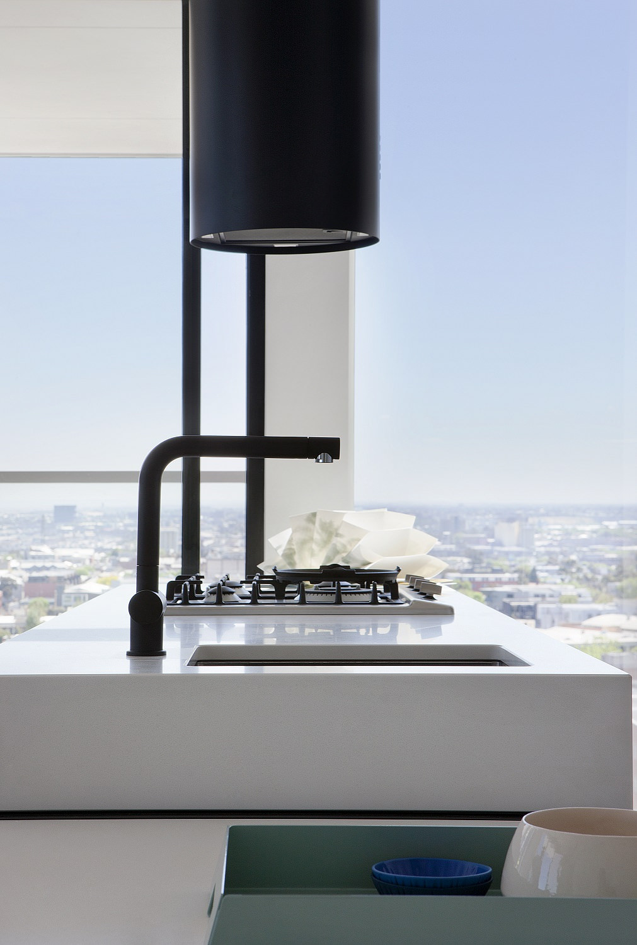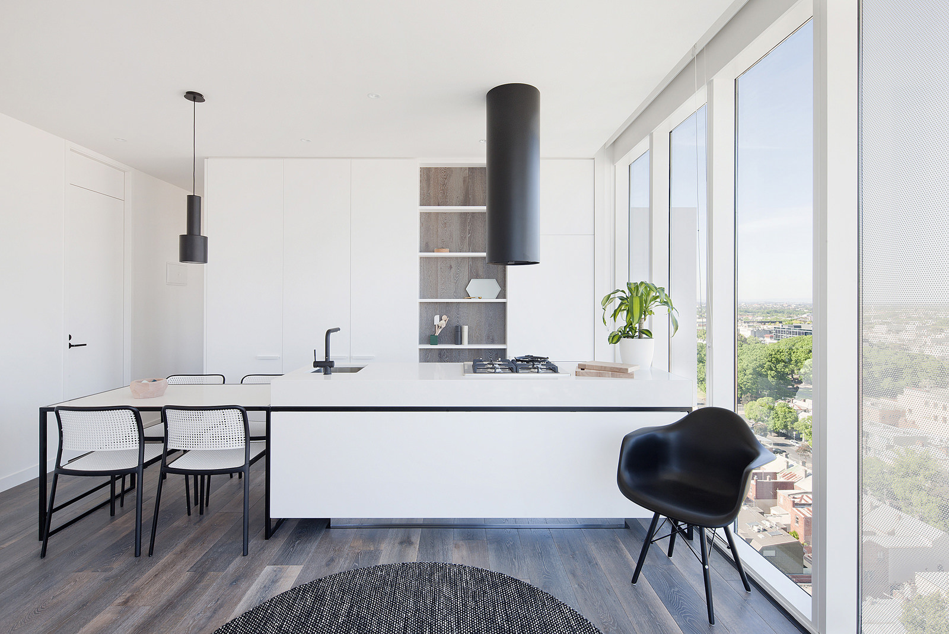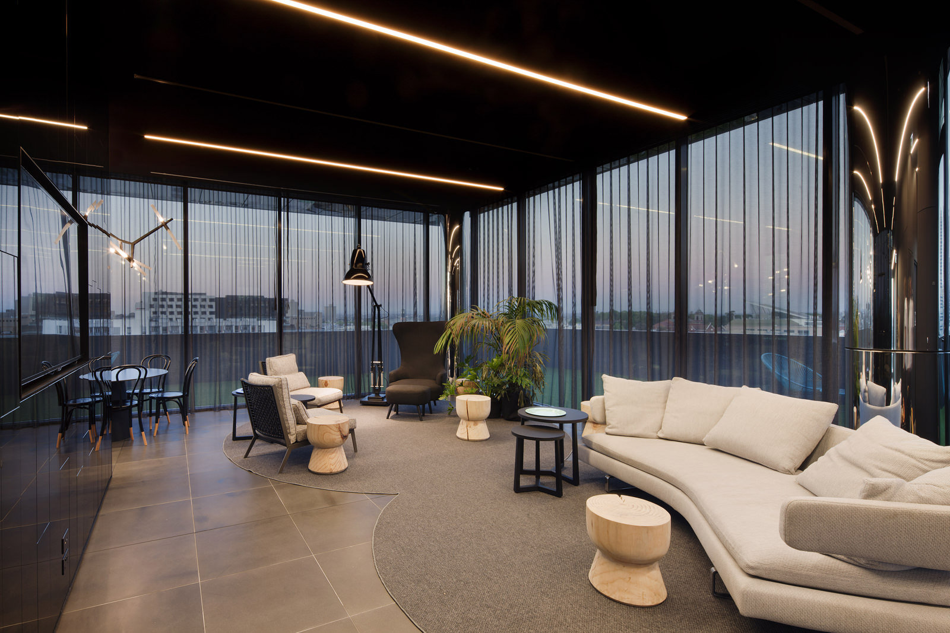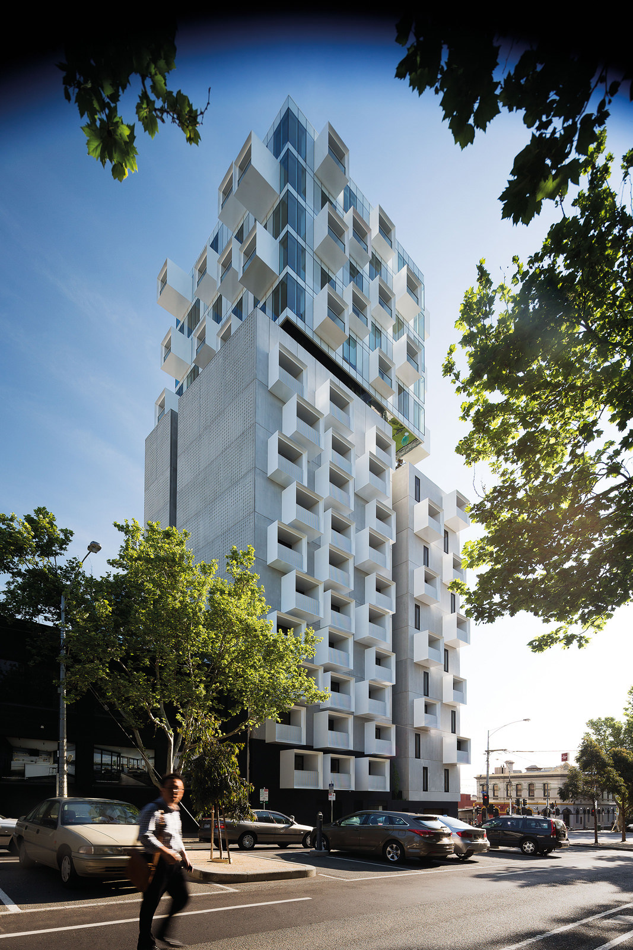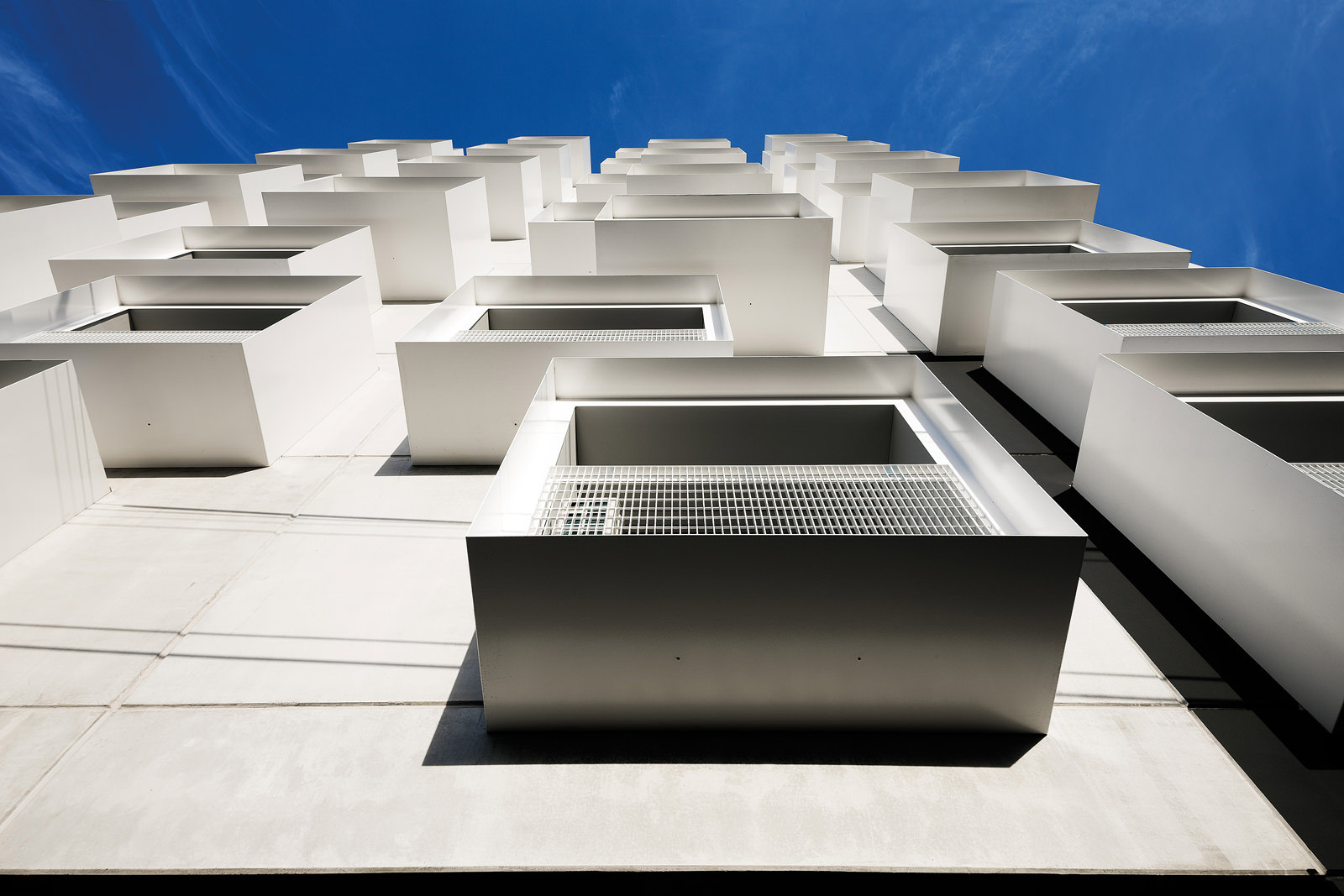
Upper House Apartments is a 17-storey building with a bold composition conceived as a series of urban design gestures. Its volume is anchored to the west along what JCB has termed Swanston St’s 'line of continuity', and to the east along Queensbury St. This combined mass is fragmented by a ‘ravine’ that provides a naturally ventilated breezeway where occupants access their homes.
Across the upper and lower facades, a scattering of balconies and windows give the building an engaging three-dimensional quality through varying cantilevered depths and alternating window placements.
An important compositional element is the programmatic activation of level 11 as a communal space that incorporates a lounge, gymnasium and dining space that overlooks a garden roofscape. 'The Observatory' is a place where occupants can meet, rest, read, eat and reflect. The mirrored soffit to the upper form creates reflections of the gardens and social activity, providing a visual cue to the elevated garden from street level.
The upper form is composed of a white glass curtain wall that suggests a more ephemeral lightweight gloss surface, offset against the matt concrete base. The contrast between the lower and upper mass amplifies the sense of a formal break and the idea of a building which is floating across the skyline 'like a cloud'.
Awards
AIA Victorian Architecture Awards: Best Overend Award - Multiple Housing
2015
AIA National Architecture Awards: Frederick Romberg Award for Multiple Housing
2015
Architizer A+Awards: High Rise (16+ floors)
2017
-
Country
Wurundjeri Woi-wurrung
-
Address
Carlton, Victoria
-
Year
2014
-
Status
Completed
-
Gross Floor Area
110 apartments / two commercial tenancies
-
Client
Piccolo Developments
-
Consultants
Rincovitch Consultants, ALA Consulting Engineers
-
Builder
Hamilton Marino
-
Photography
John Gollings, Shannon McGrath
