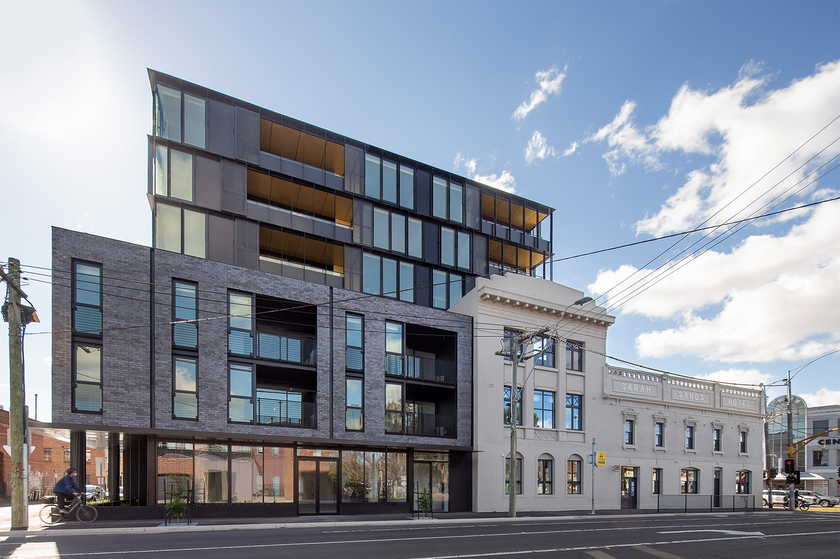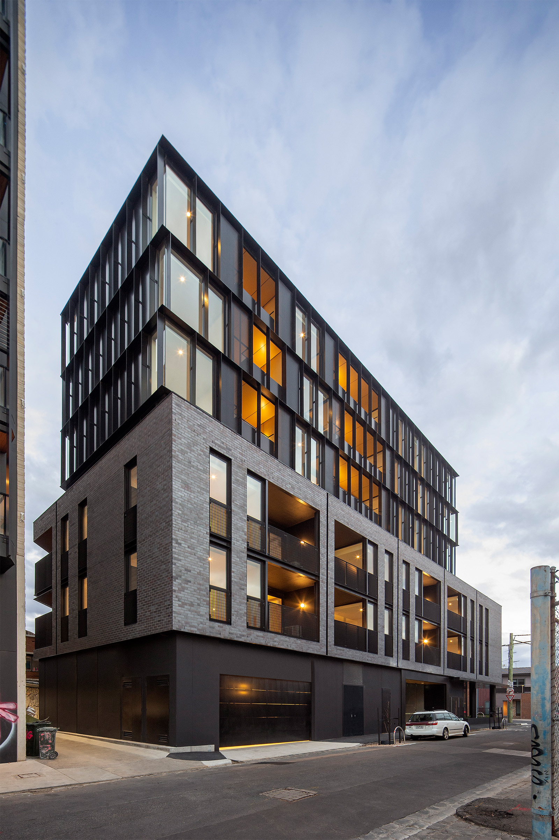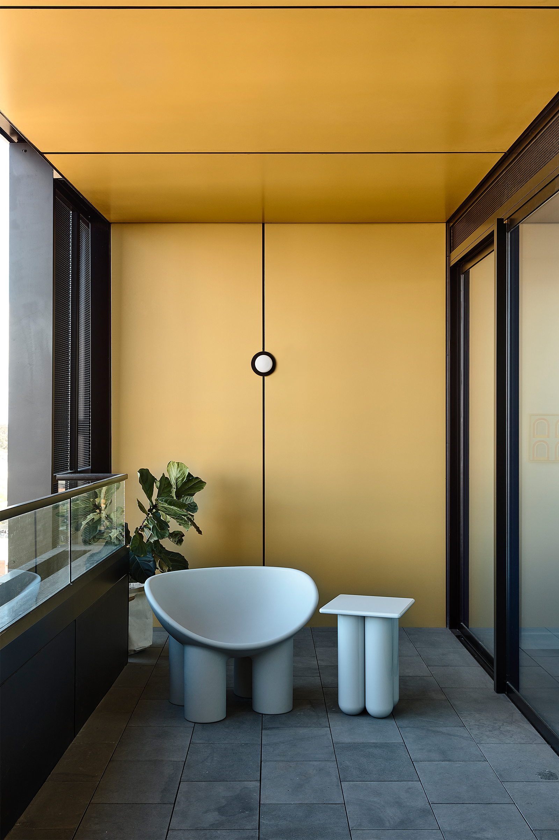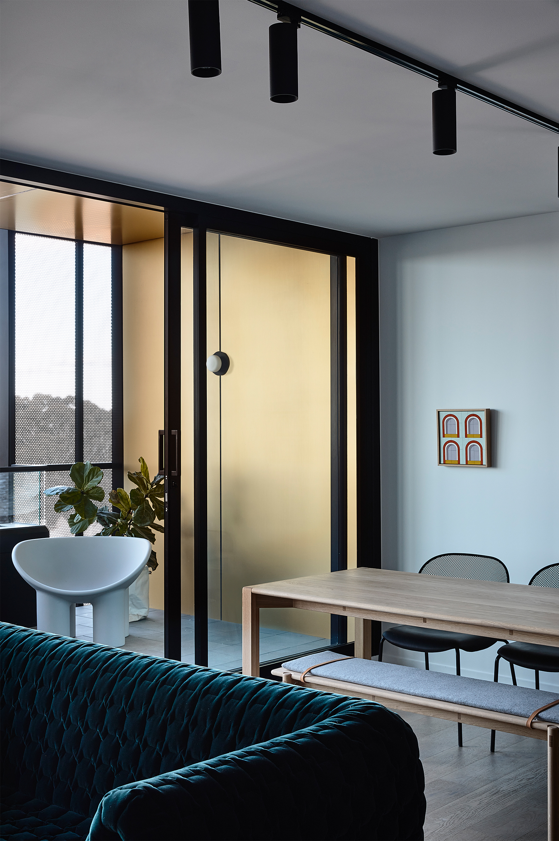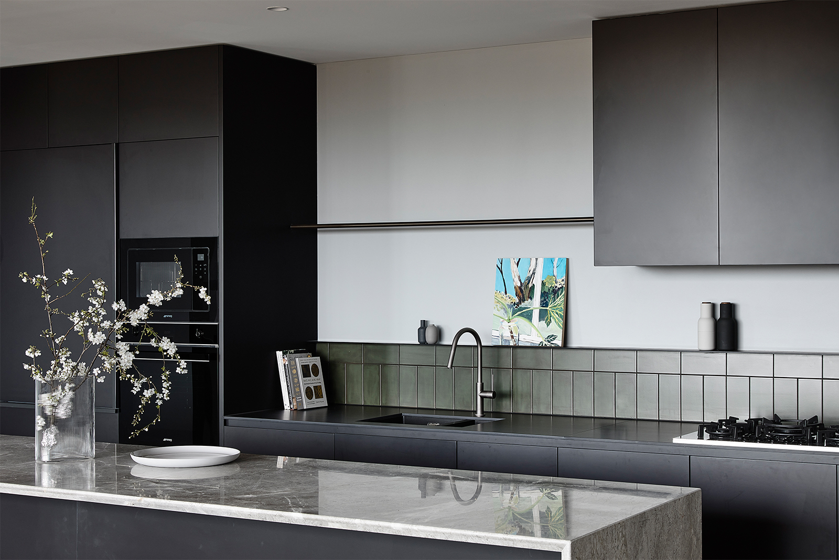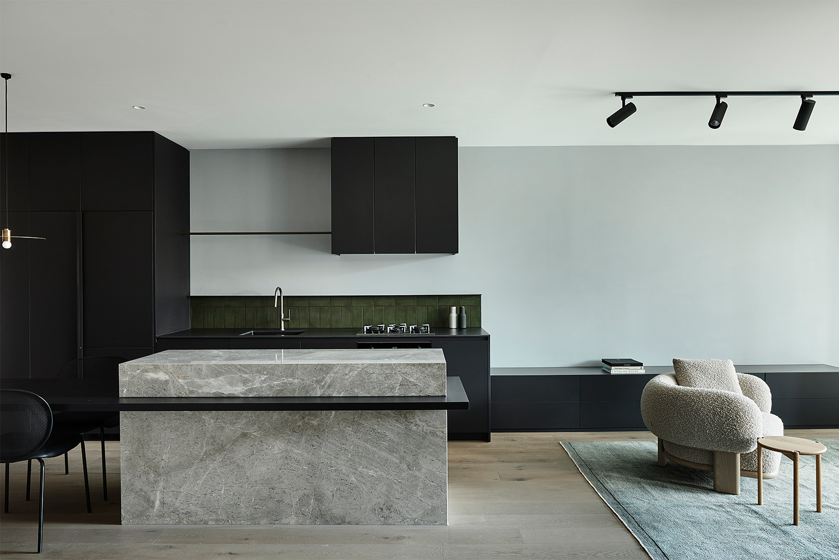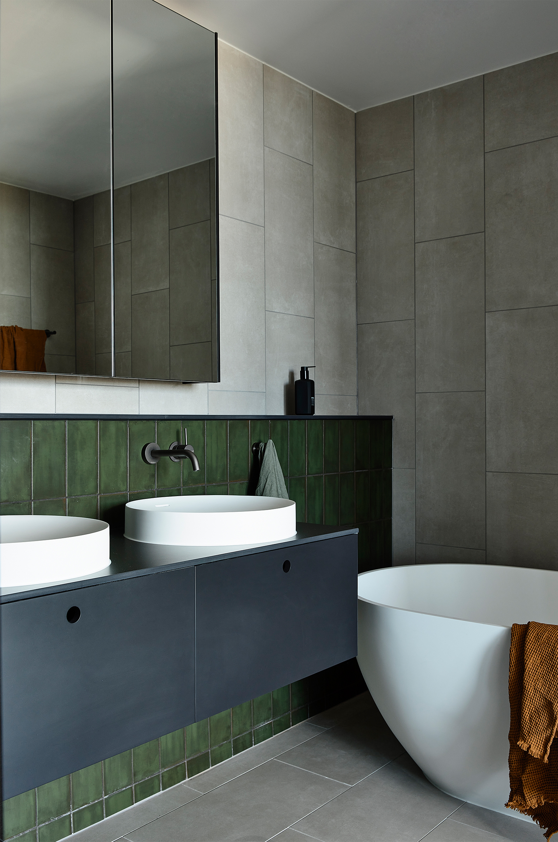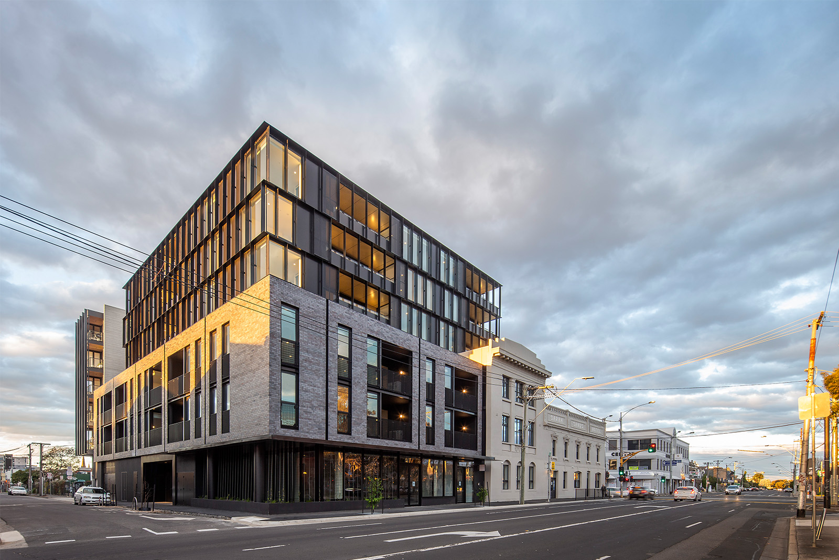
The Sarah Sands Hotel has been a Brunswick landmark since the 1800s, standing proudly at the edge of Melbourne as a gateway to vibrant Sydney Rd.
Featuring architecture and interior design by JCB, this 7-storey mixed use development comprises 31 apartments on top of two levels of workplace and dining, including the new Sarah Sands Hotel.
Considerable in scale and bound by roads on three edges, the site presented a unique opportunity for multiple distinct street frontages. The corner facade dates back to 1854 when the original Sarah Sands Hotel opened.
The contemporary architectural form rises respectfully behind the historic hotel, respecting its heritage context. Dark metallic fins and transparent glazing juxtapose brighter accents in the balconies, while the use of masonry at the lower levels adds fine grain detail.
Considerate of the Brunswick neighbourhood character, particularly the warehouses along Black St, Sarah Sands makes a thoughtful contribution to the existing residential and commercial landscape. The outcome is a highly considered, contemporary interpretation of the medium density housing model and suggests an appropriate form of sensitive densification.
Awards
Master Builders Victoria Awards - Excellence in Mediumrise Apartment Buildings
2022
-
Country
Wurundjeri Woi-wurrung
-
Address
Brunswick, Victoria
-
Year
2021
-
Status
Completed
-
Client
Peregrine Projects
-
Consultants
Robert Bird Group (structural engineering), ADP Consultants (services engineering), Lovell Chen (heritage consultant)
-
Builder
Kapitol Group
-
Photography
John Gollings
