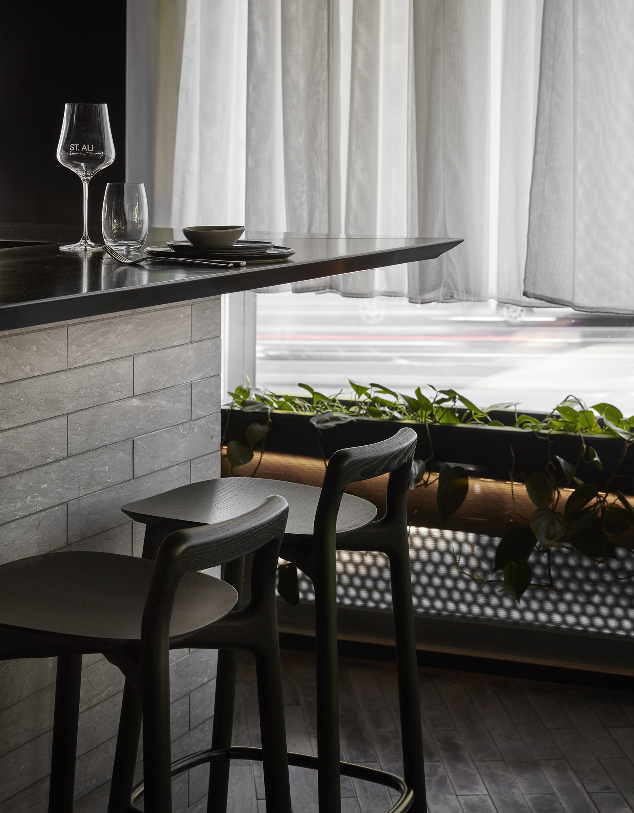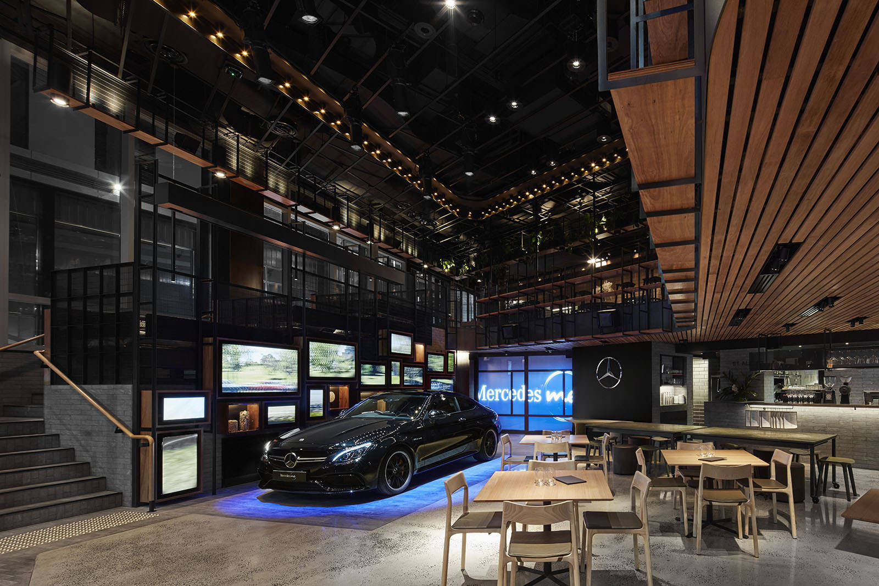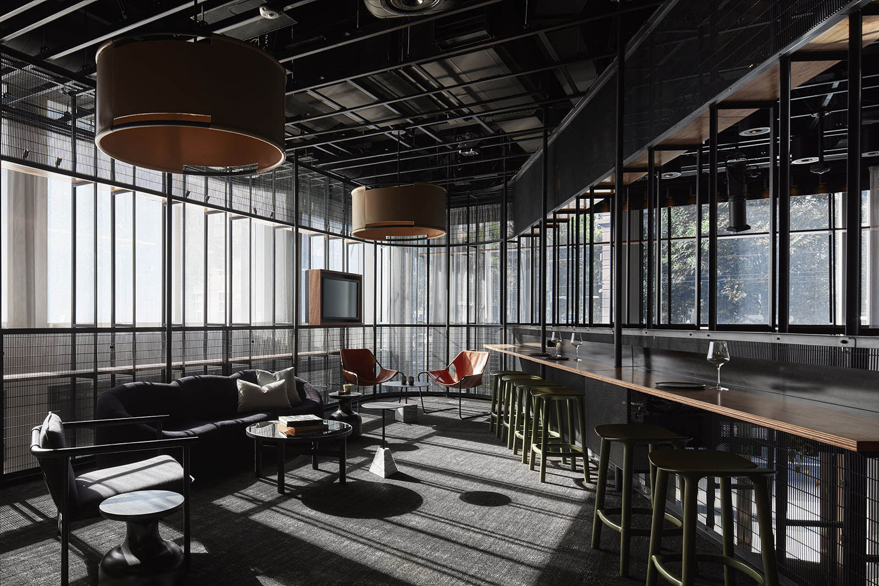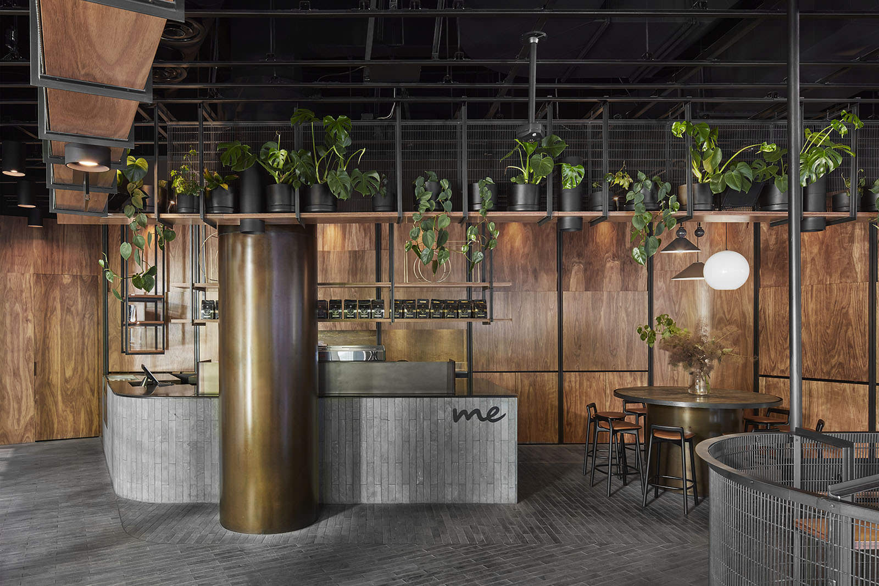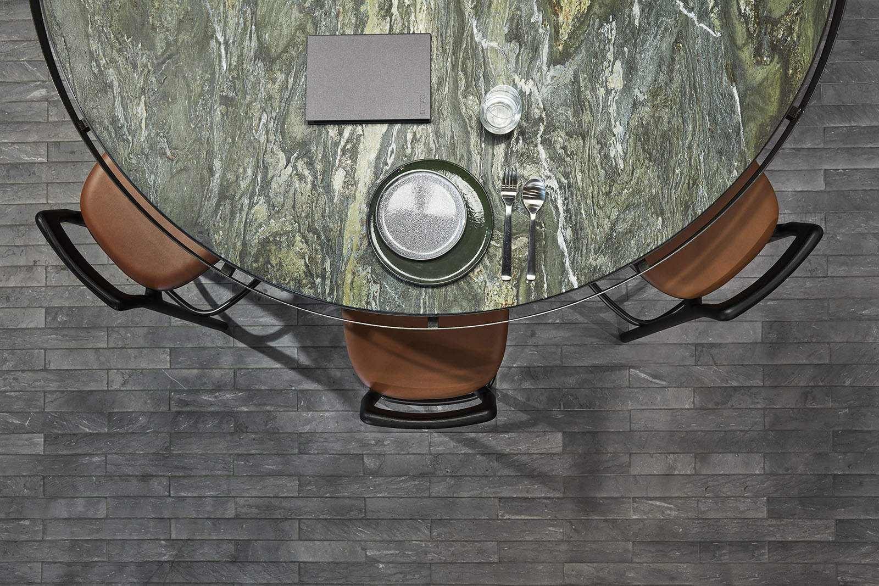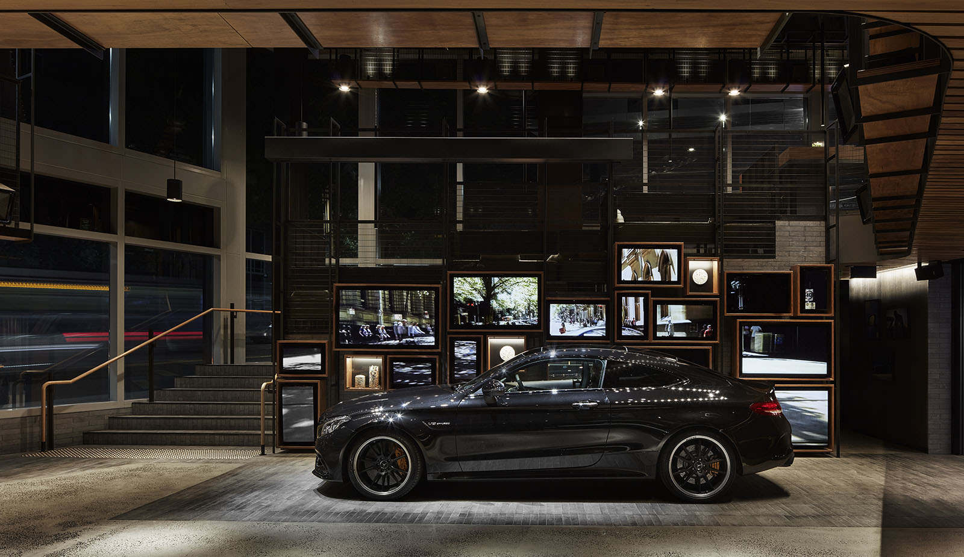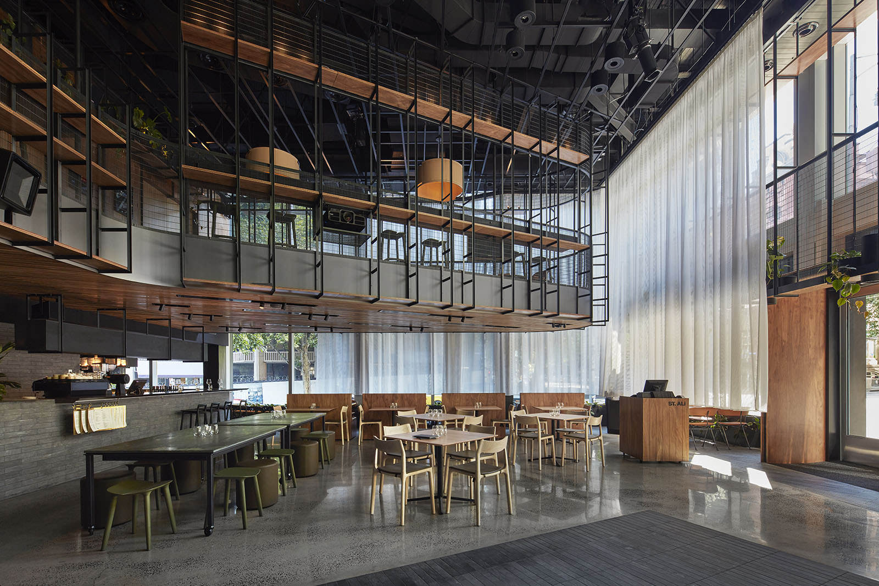
One of seven concept stores globally, Mercedes me occupies a prominent position in an area of the city currently undergoing extensive regeneration. Part of an extensive Rialto redevelopment, the design provides a focal point for the surrounding precinct.
A primary driver was to create a space to showcase Mercedes-Benz’s active role in Melbourne’s cultural landscape through its support of festivals and events. It was also to provide a platform for engaging with Melbourne’s thriving artisan community.
Embracing versatility on multiple levels, the design unfolds in a sequence of spaces that vary in size and character, each transitioning seamlessly from daytime cafe and meeting place to evening event space for parties and launches.
Featuring a palette of leather, limestone, polished concrete, timber and steel framework, the design draws its inspiration from the Mercedes-Benz factories of the 1930-40s, particularly their fine steelwork.
The gesture of the frame became the driving force behind the design, an element to wrap around and unify the space: the frame becomes the balustrade, the lighting frame and so on. From day into night, a curtain wraps around the inner framed volume and transforms it into a stage, the centrepiece of which is the car.
Awards
AIA Victorian Architecture Awards: Commercial Architecture
2018
Shaw Carpets Awards: Global Hospitality
2018
-
Country
Wurundjeri Woi-wurrung
-
Address
Melbourne, Victoria
-
Year
2017
-
Status
Completed
-
Client
Mercedes-Benz Australia
-
Partners
ST. ALi
-
Consultants
PoV WGE
-
Builder
Harris HMC
-
Photography
Peter Clarke
