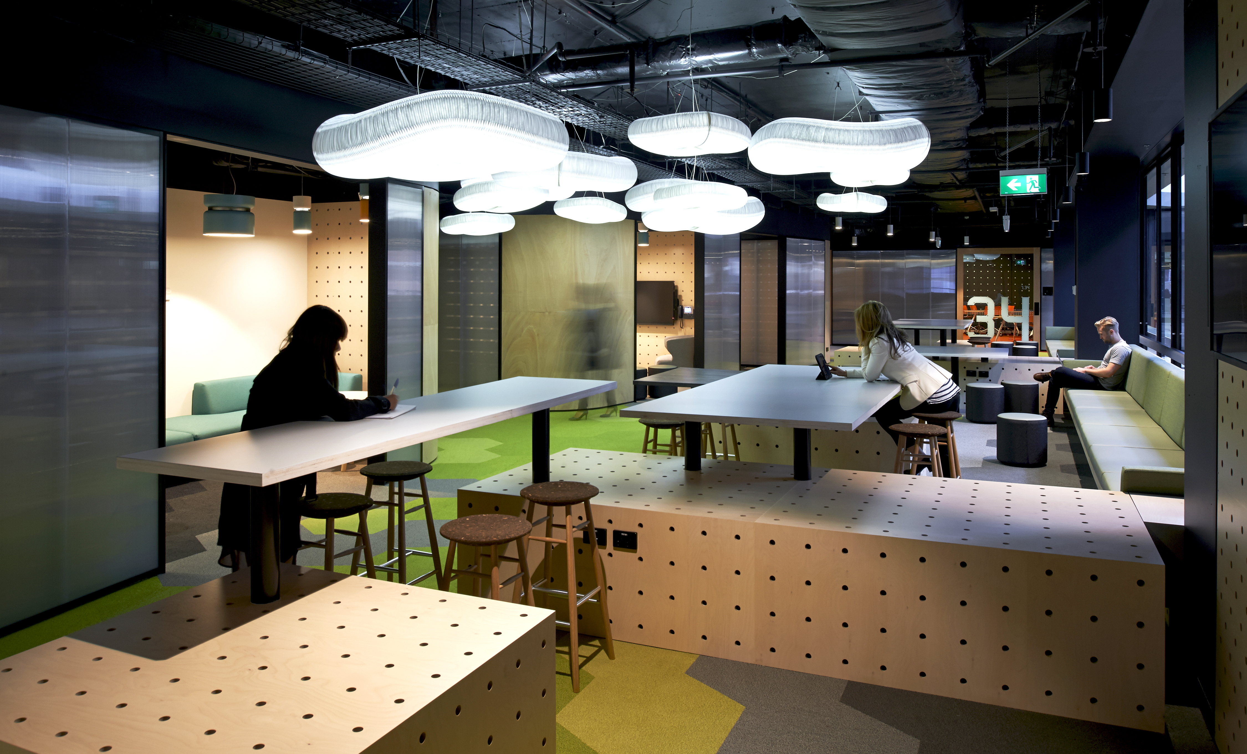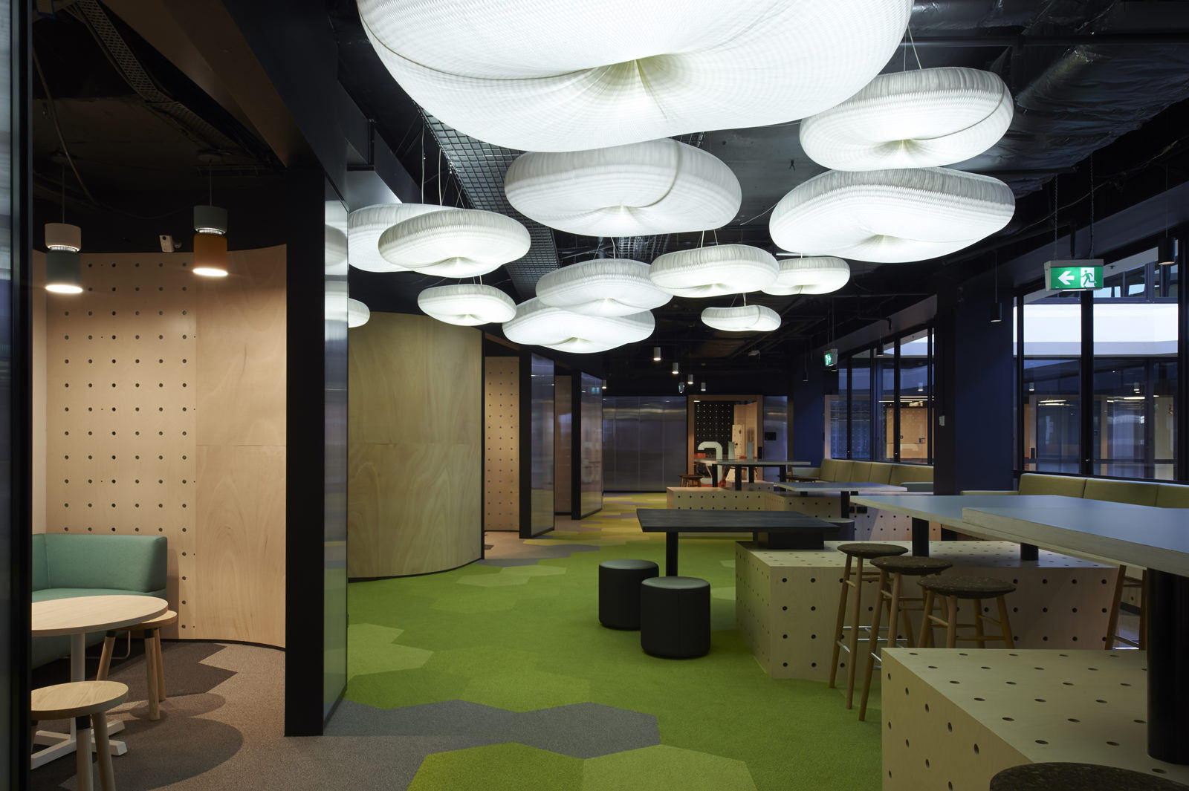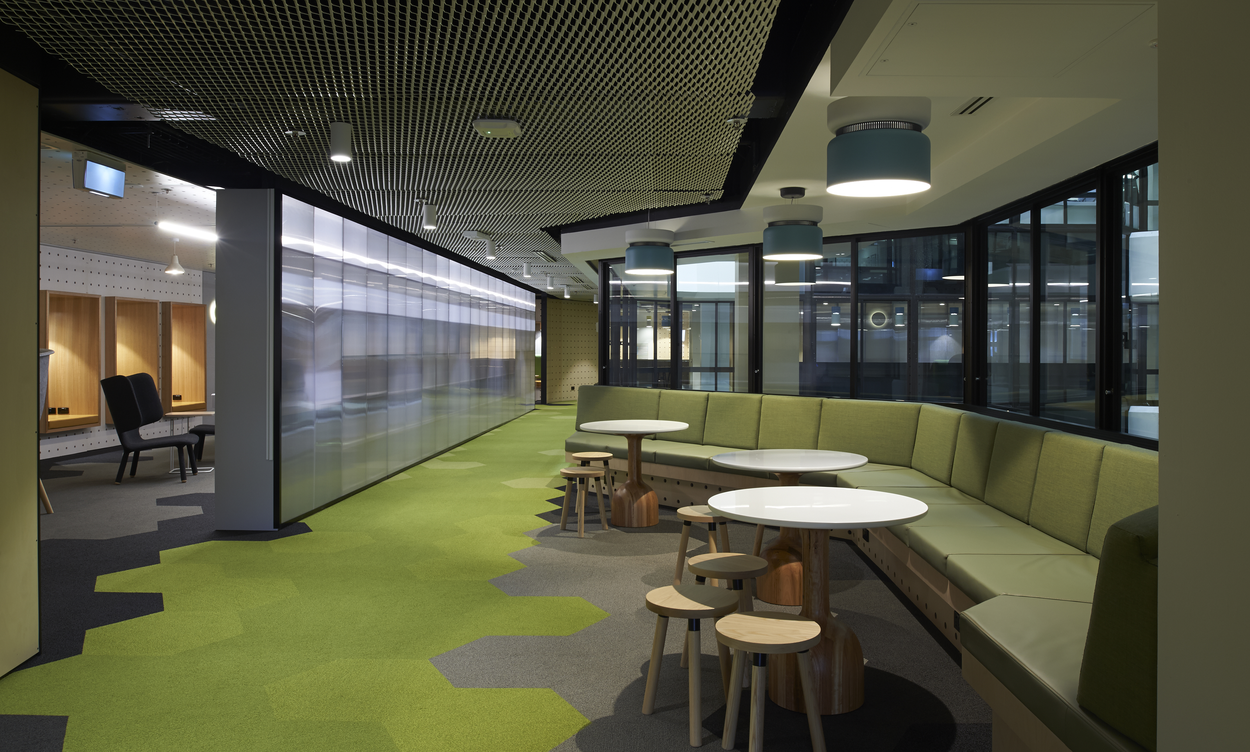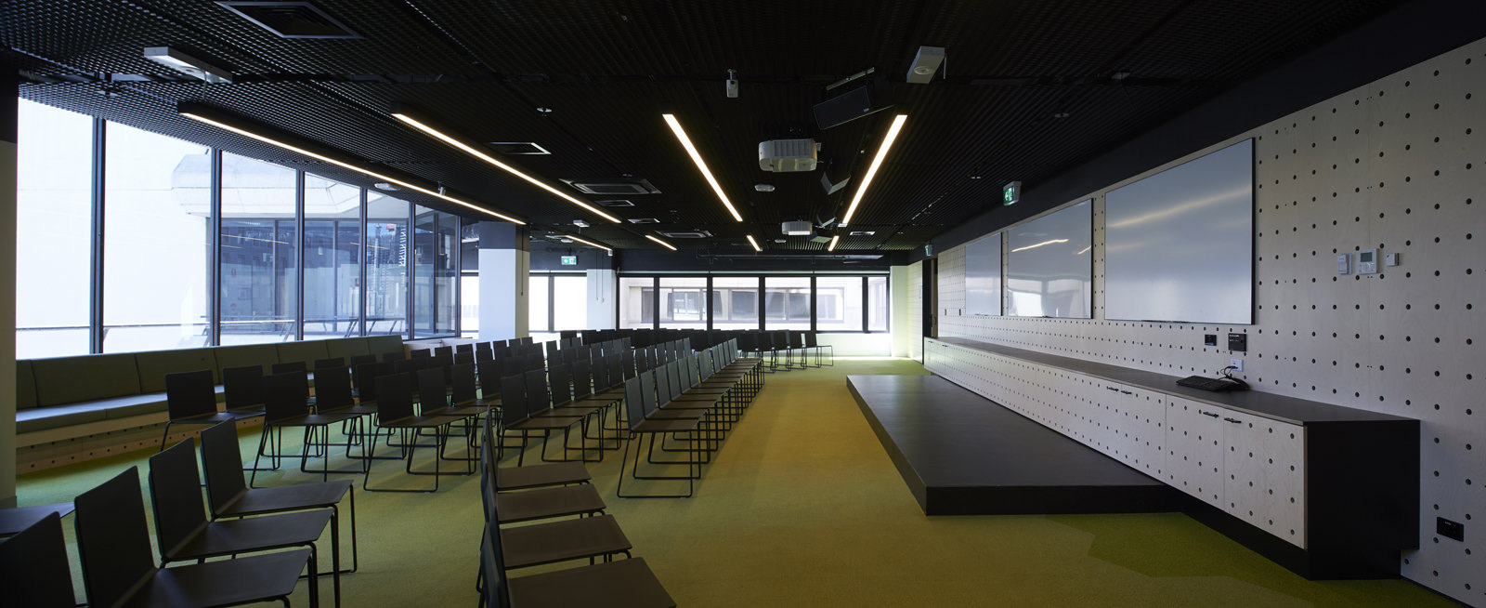
JCB undertook a highly collaborative process with Monash College to create a diverse and flexible teaching and learning, student-centred space that would engender a collegiate community and ‘sticky’ campus.
The 3200 sqm floorplate spanned a city block and presented multiple challenges relating to structure, services, natural light and wayfinding. The design solution is an internal urban campus, based on the principles of connection, experience, diversity, journey, engagement and choice.
A primary pathway forges cross-campus connections that link the entire floorplate. This is punctuated by a series of individual and communal break out spaces, supporting both study and social interaction.
Teaching, library and administrative offices are inserted around the pathway, their sinuous forms responding to the angularity of the base building. This planning strategy allows free-flowing, intuitive circulation, assisted by a number of sightlines through the site. Classrooms are distributed across the floorplate, encouraging movement and interaction.
Furnishings and fittings were chosen for durability, warmth and colour, promoting a professional environment that attracts international students.
Awards
ShawContract Design Awards: Global Education
2015
-
Country
Wurundjeri Woi-wurrung
-
Address
Melbourne, Victoria
-
Year
2015
-
Status
Completed
-
Gross Floor Area
5700 sqm
-
Client
Monash College
-
Consultants
SPP Group, CHW
-
Builder
Schiavello
-
Photography
Earl Carter


