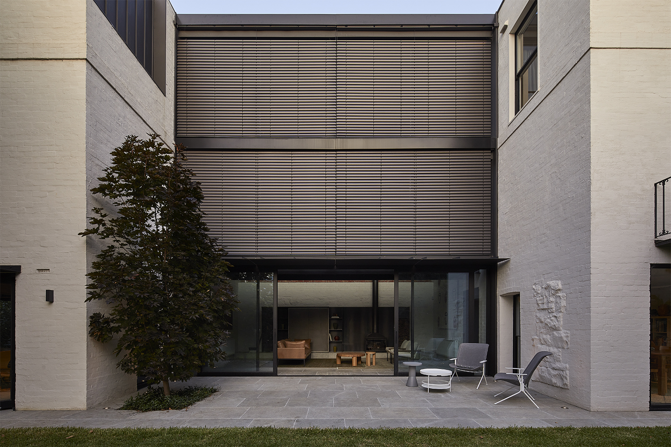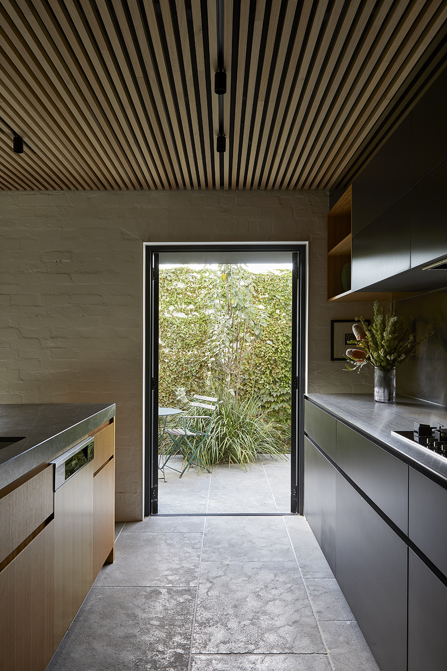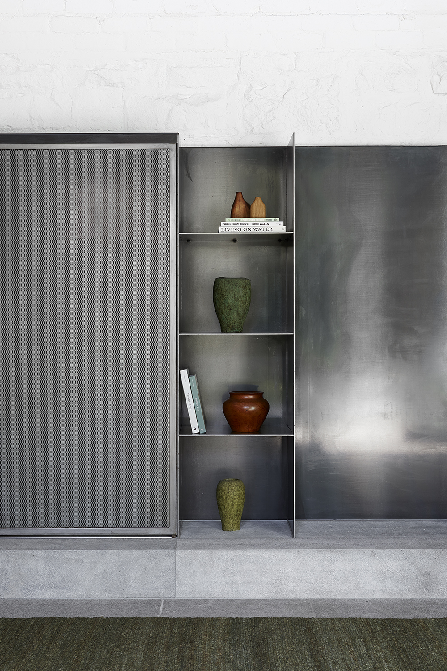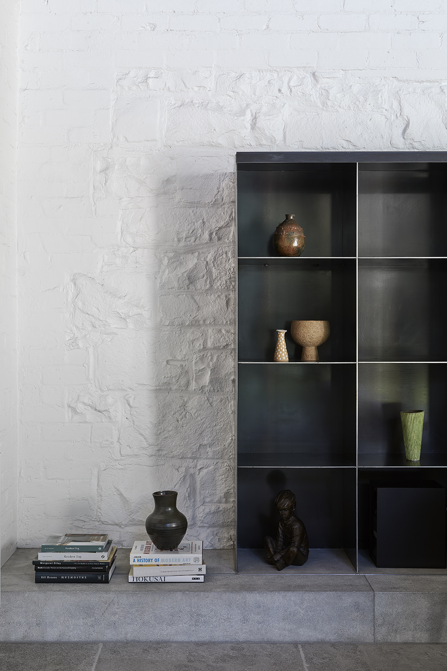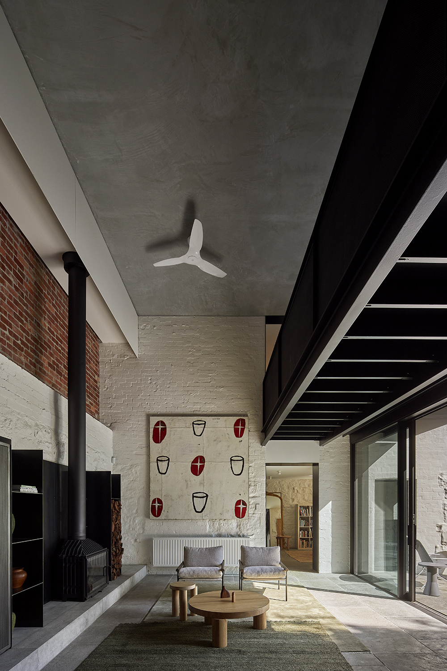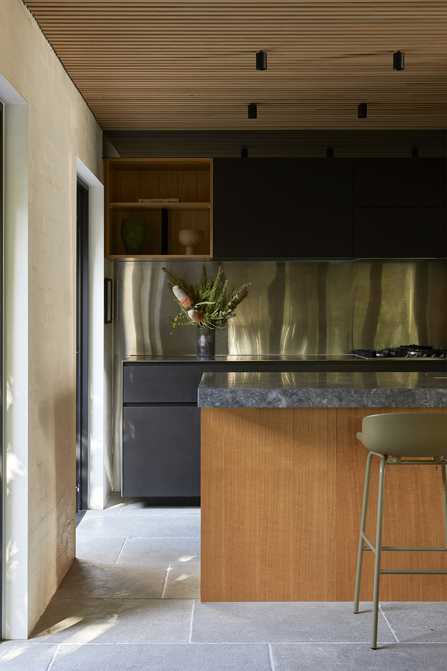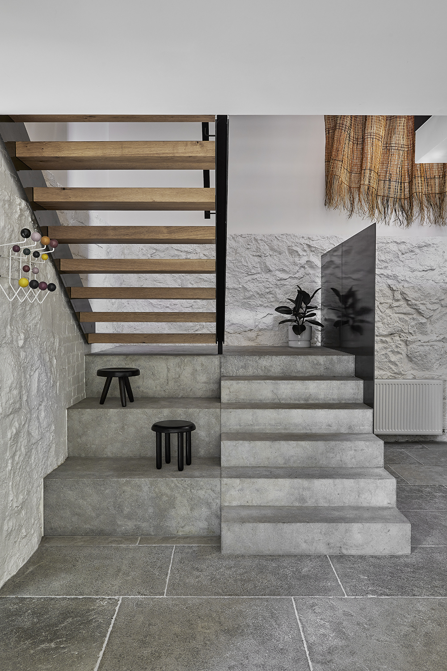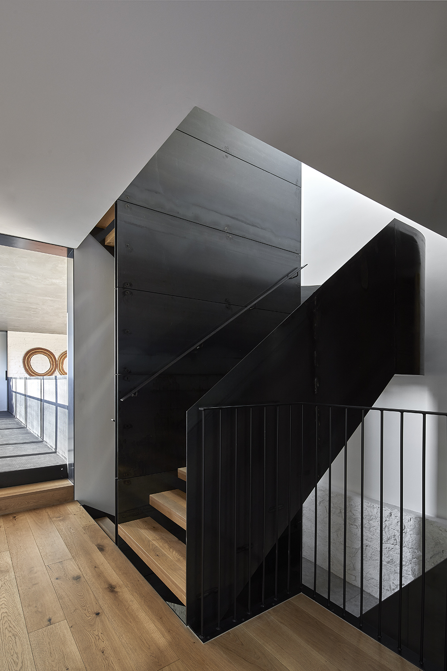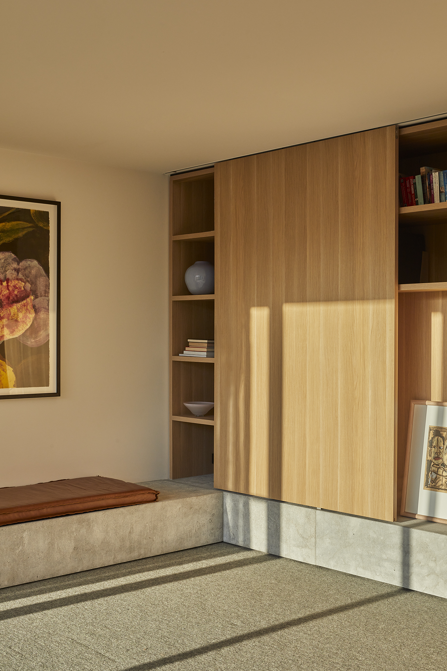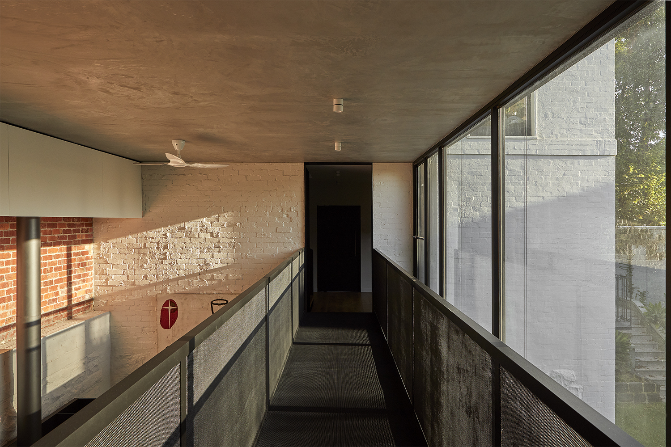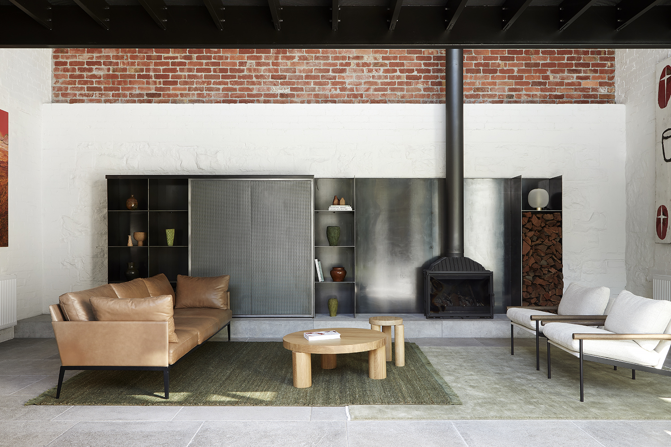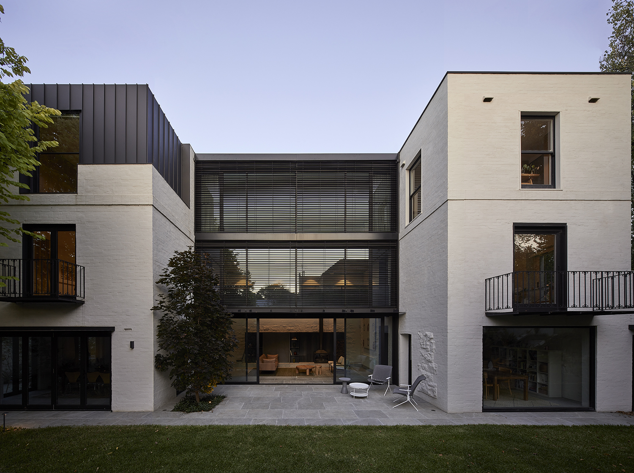
Hemmed by the wide, leafy streets of East Melbourne, George Street House reimagines an existing three-storey dwelling within a tightly held heritage precinct. Peeling back many layers of additions, the project creates new spaces and volumes that reveal the past but also celebrate a new family’s occupation. The process focused on finding a new clarity in circulation, using materials to articulate an architectural project that responds to the needs of its current owners.
The centrepiece of the ground floor is an expansive living space with double-height volume capturing garden views and a new bridge link that connects two sides of historic additions. Retractable external louvre blinds regulate internal daylight while controlling solar gain. The third floor includes an addition that is defined by a black zinc cladding that enables a new room to emerge as a lightweight structural proposition. Clad in dark metal, it recedes to remain secondary to the existing materiality of bagged masonry.
A black metal staircase insertion tells a new story of circulation that liberates hidden pockets of space and brings together different floor levels in a new and positive way. Its materiality provides a strong contrast set against white masonry walls, celebrating a sense of movement for its occupants.
-
Country
Wurundjeri Woi Wurrung
-
Address
George Street, East Melbourne
-
Year
2021
-
Status
Completed
-
Builder
Imperial Builders
-
Photography
Dave Kulesza
