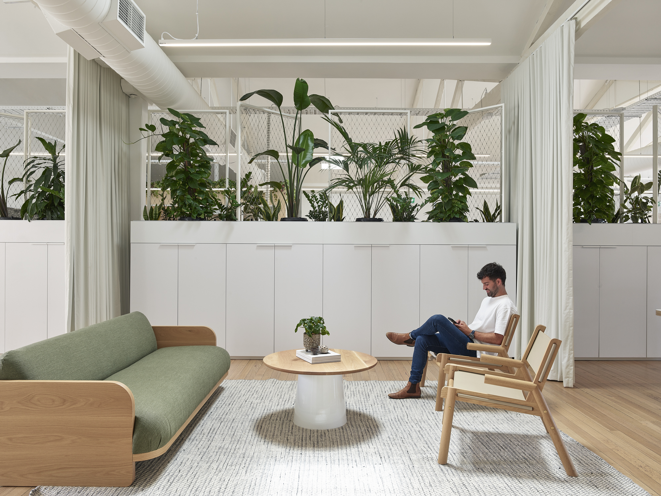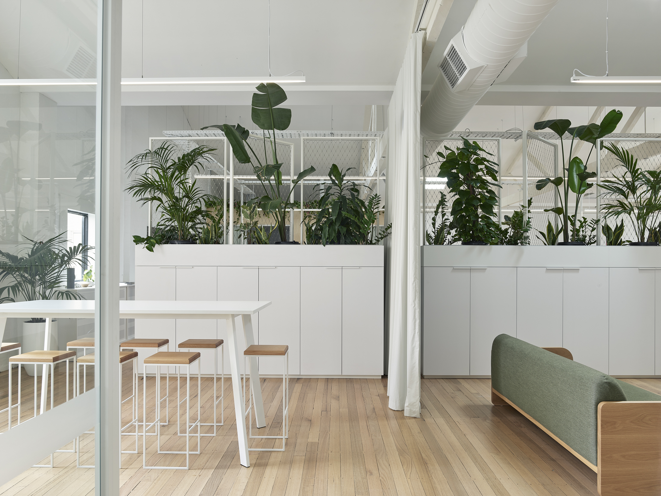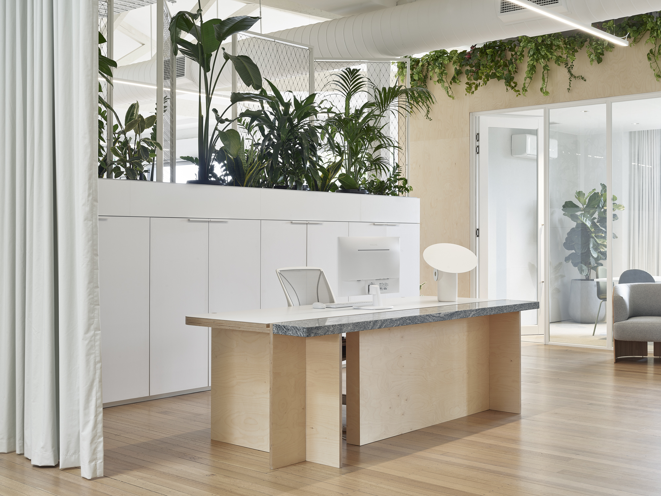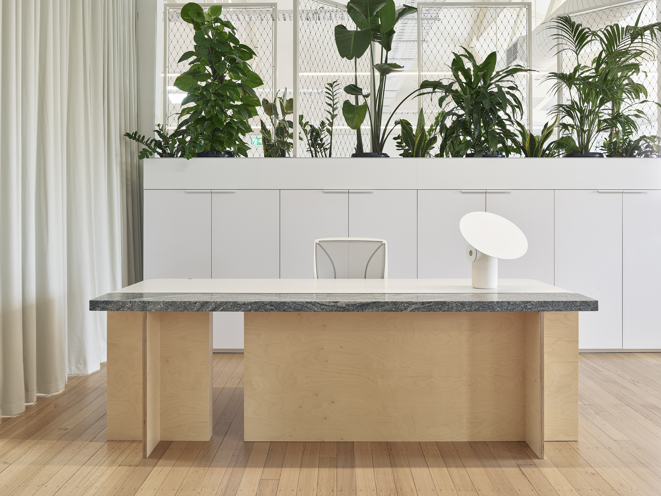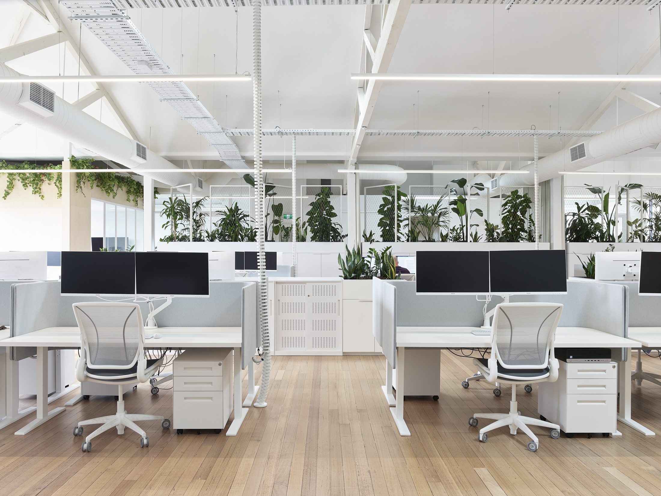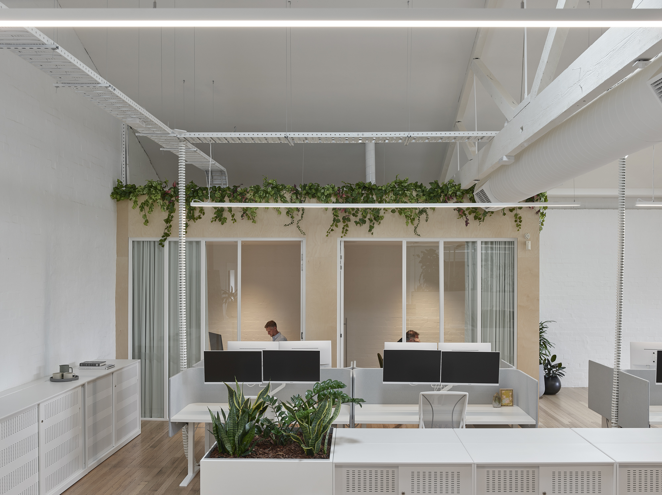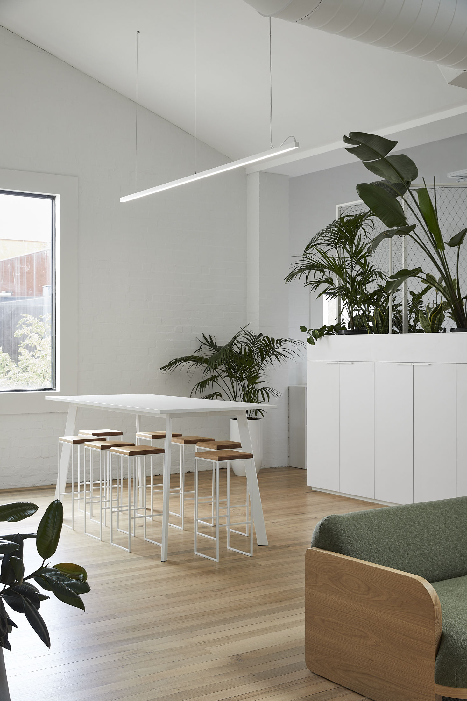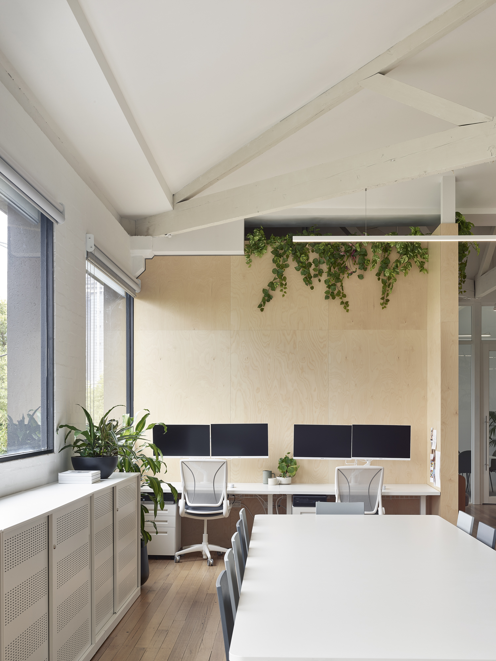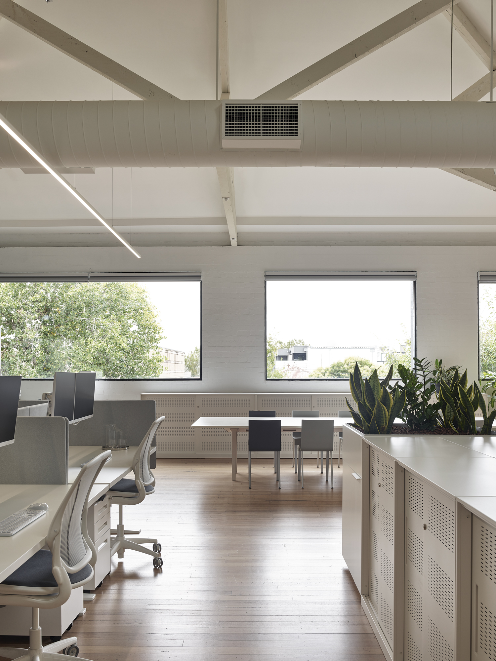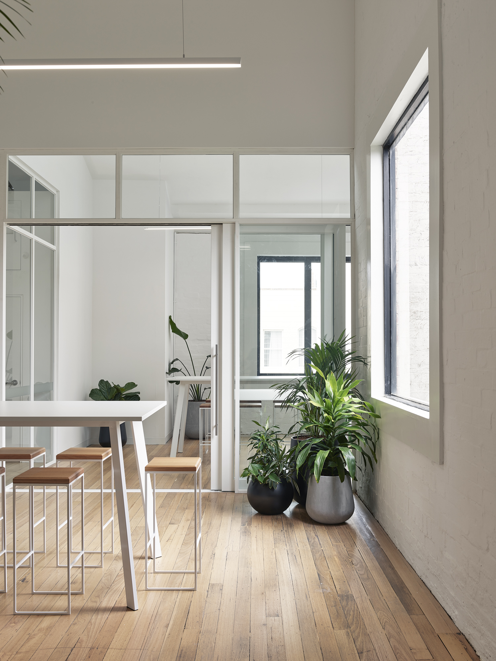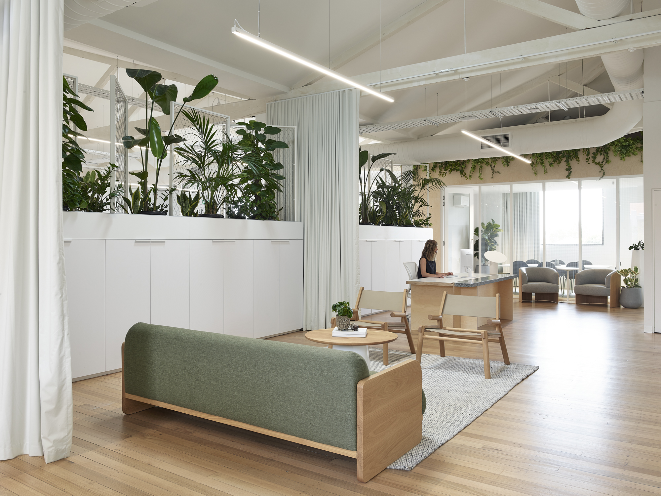
Designed for one of Victoria’s most respected town planning consultancies, this workplace modernises and streamlines a previously outdated, dark and enclosed office space. It supports new, more flexible ways of working for Contour, encouraging collaboration and knowledge sharing in a light and bright open environment.
Designated zones support front of house, work spaces and social areas, transforming a traditional office environment into an agile, paperless contemporary workplace.
The original building shell has been revealed, celebrating the space’s volume. In addition, post-pandemic models were a key consideration, with natural light and airflow maximised through new louvered windows and skylights.
A biophilic approach and extensive greenery further contribute to employee health and wellbeing along with a white on white palette and timber accents.
-
Country
Wurundjeri Woi-wurrung
-
Address
Carlton, Victoria
-
Year
2021
-
Status
Completed
-
Gross Floor Area
470 sqm
-
Client
Contour
-
Builder
Ternary
