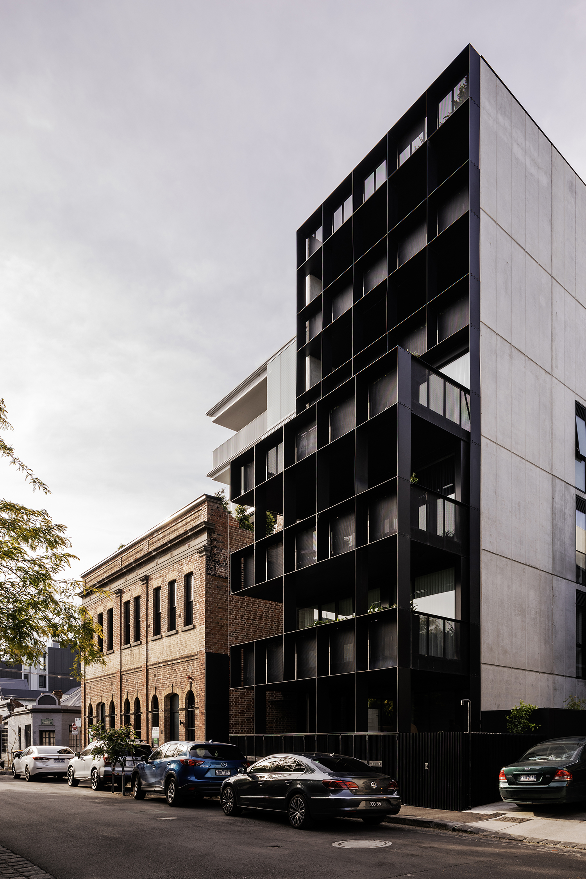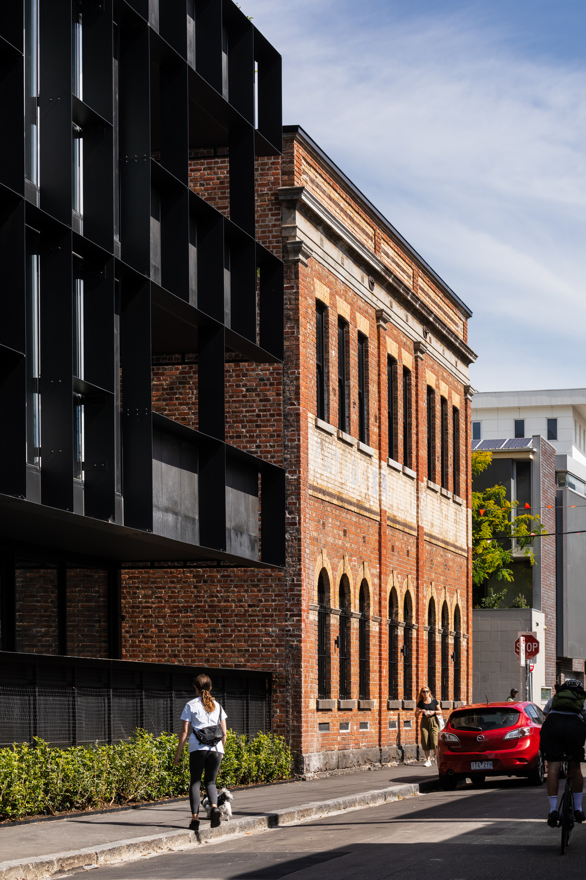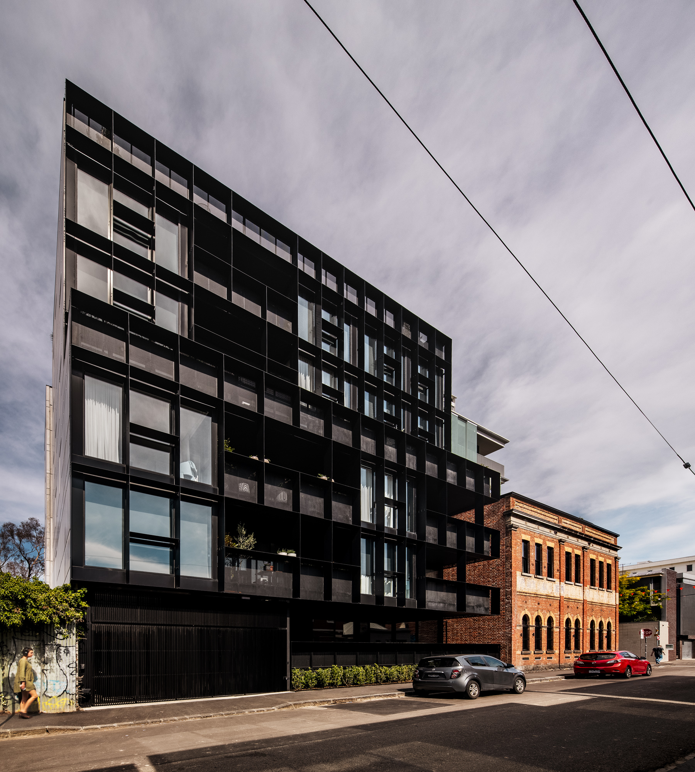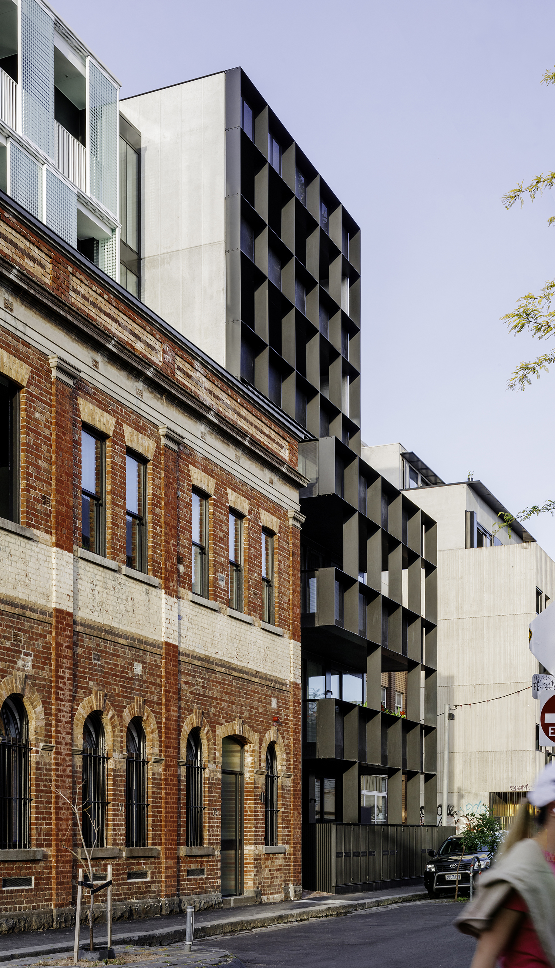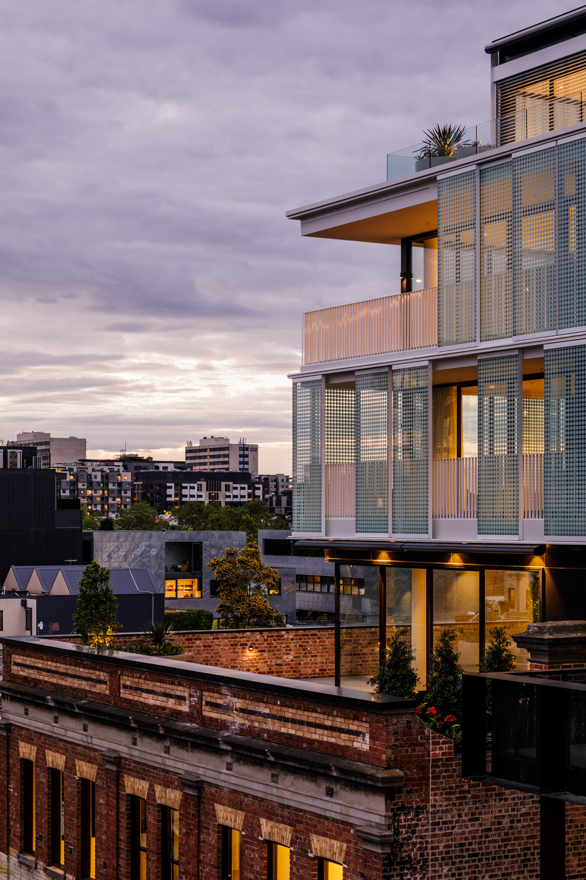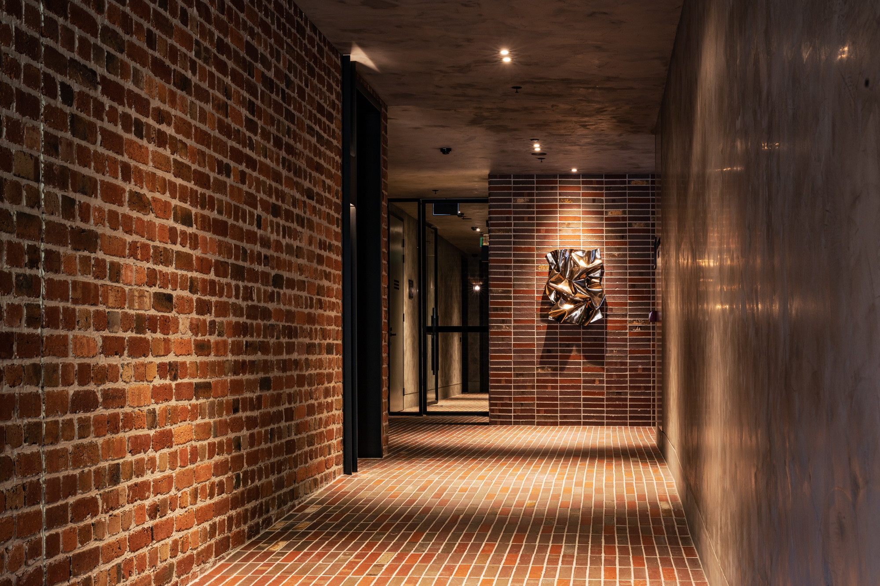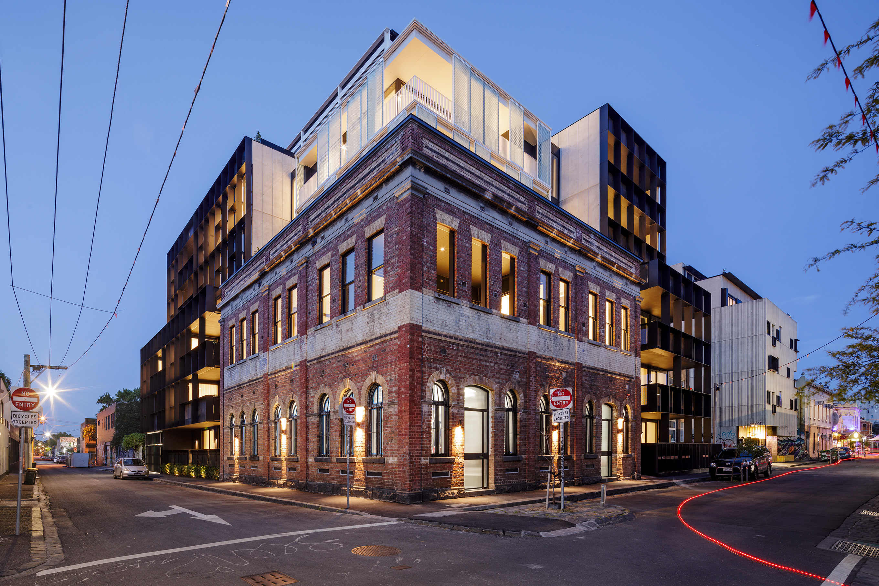
Fitzroy House is a seven-storey building comprising 34 apartments, a street-level restaurant and commercial space. The building employs considered amenity-orientated design principles, acknowledging that sustainability is both social and environmental.
Having a vacant site that ‘wrapped’ the heritage building provided an opportunity for the new proposal to act as a framing device. A visual break line of glazing between old and new offers relief to the heritage facade and allows the original building to be viewed in the round.
Proportions and scale of modules and levels in the new building forms subtly reference the original building, picking up the rhythms and opening sizes. This building makes a significant contribution to the Argyle/Fitzroy Street corner and helps to further consolidate the surrounding public realm.
The outcome aims to achieve clarity in composition and program, while engaging with the site’s history and context in a new and positive way.
Awards
Melbourne Design Awards: Gold for Architecture – Multi Residential (Constructed)
2022
-
Country
Wurundjeri Woi-wurrung
-
Address
Fitzroy, Victoria
-
Year
2021
-
Status
Completed
-
Gross Floor Area
7120 sqm
-
Client
Piccolo
-
Partners
Hecker Guthrie (Interior Design)
-
Consultants
O’Neill Group
-
Builder
Minicon Construction
-
Photography
Trevor Mein
