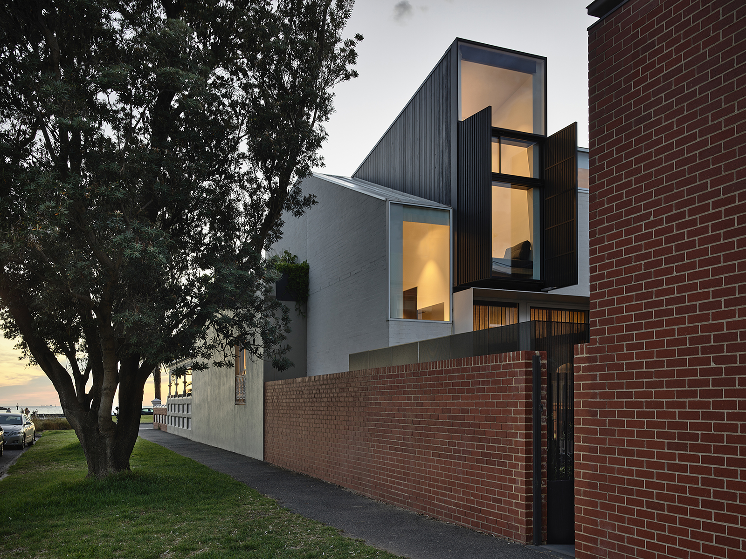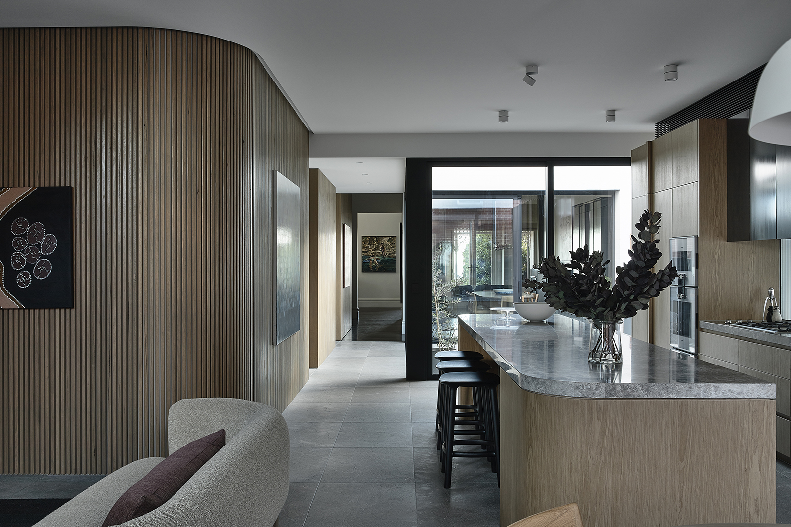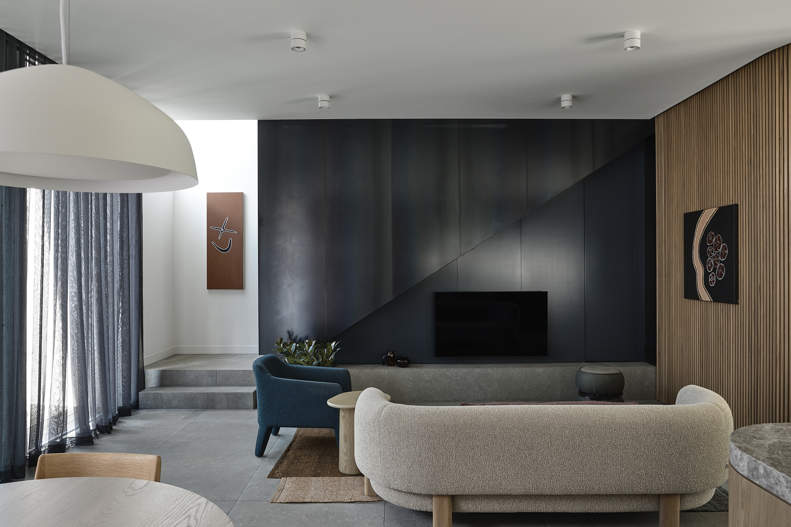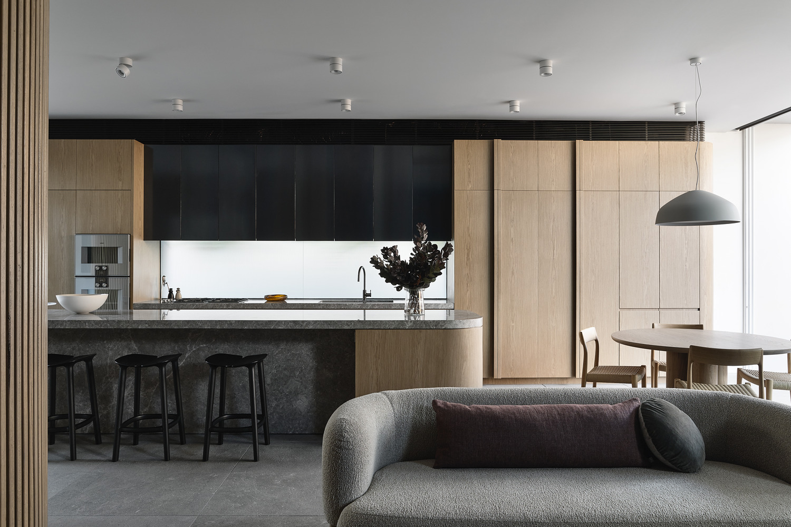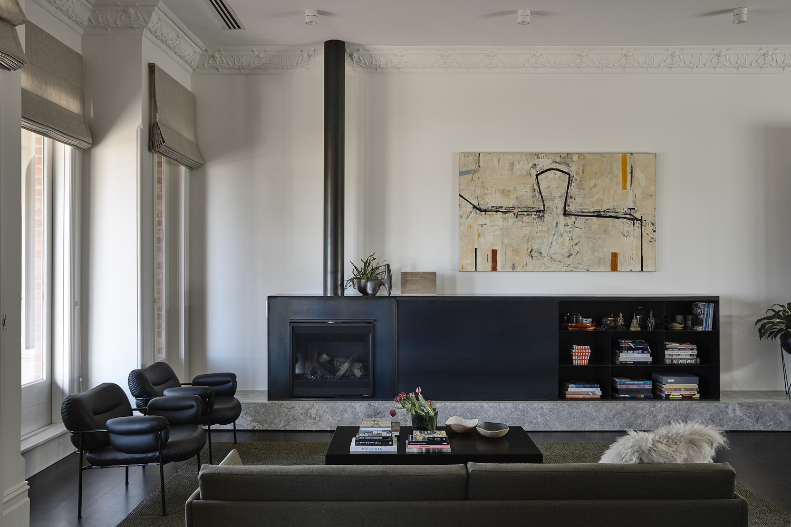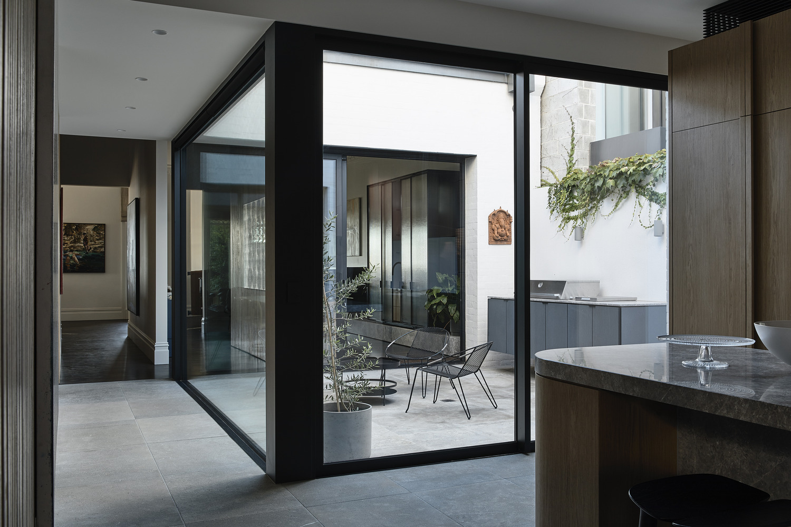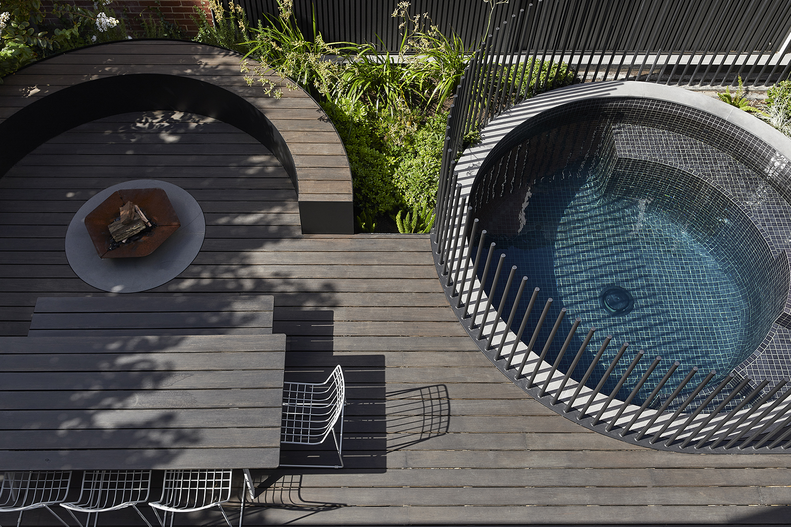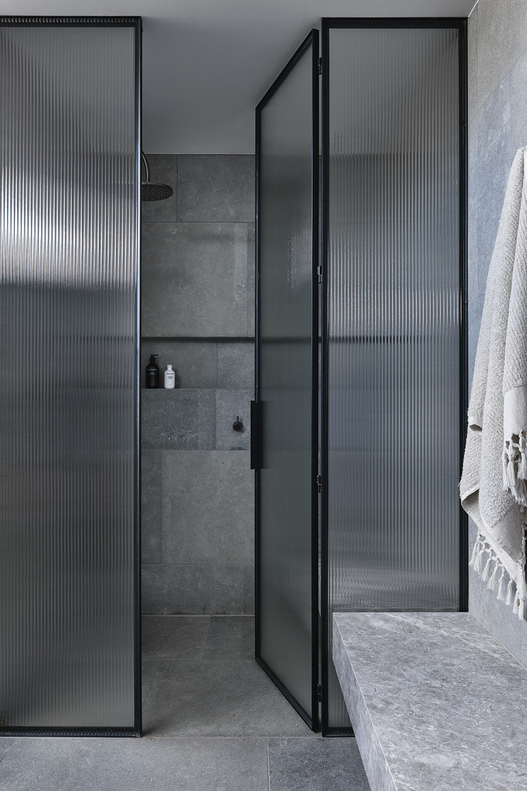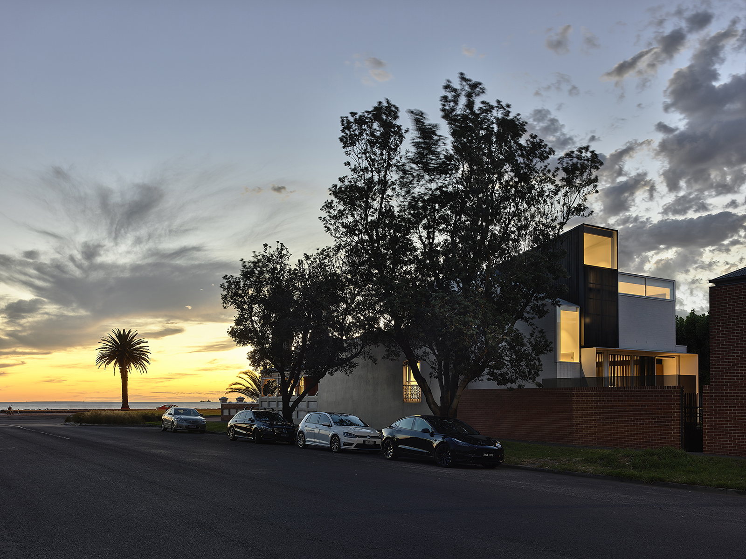
Designed for a changing family circumstance, Beaconsfield Parade House is a considered design outcome dedicated to togetherness, cooking and entertaining.
A contemporary addition to the existing heritage frontage makes a positive contribution to the Middle Park streetscape. The varied topography of roofscape forms mirror an engaging sequence of interior spaces.
The extension recognises the programmatic requirements of three generations including a young adult, a grandparent and between-generation parents, finding their own space and identity in the one home.
Battened timber curves form the interior volumes, creating fluid spaces that connect and integrate the old and new and inside to outside. Comfort and tactility, stone tile flooring and blackened steel work in considered contrast to craft robust family-centric spaces.
-
Country
Bunurong/ Boonwurrung
-
Address
Middle Park, Victoria
-
Year
2021
-
Status
Completed
-
Gross Floor Area
390 sqm (existing & new building area / 110 sqm (decks & pool)
-
Consultants
Structural Edge Consulting Engineers, Metro Building Surveying
-
Builder
Belair Builders
