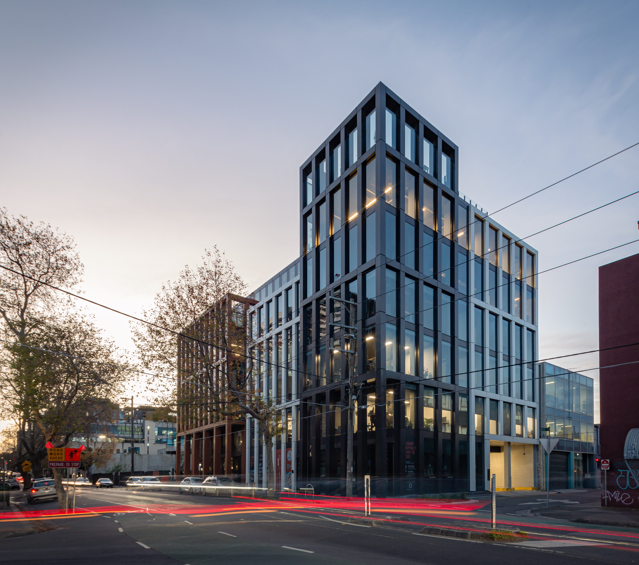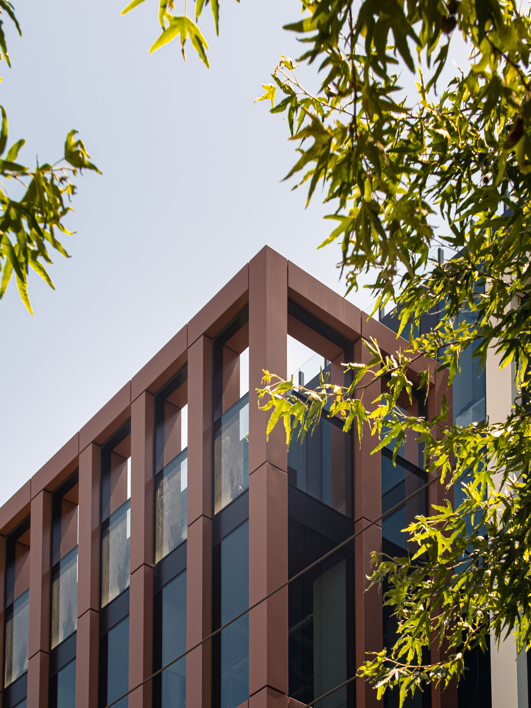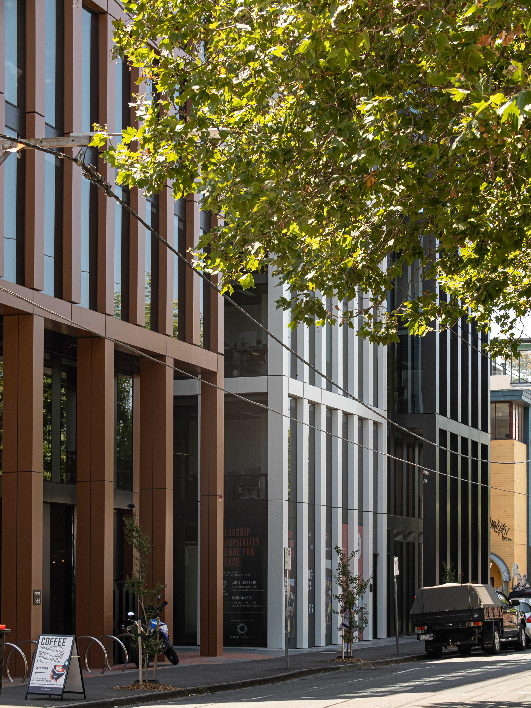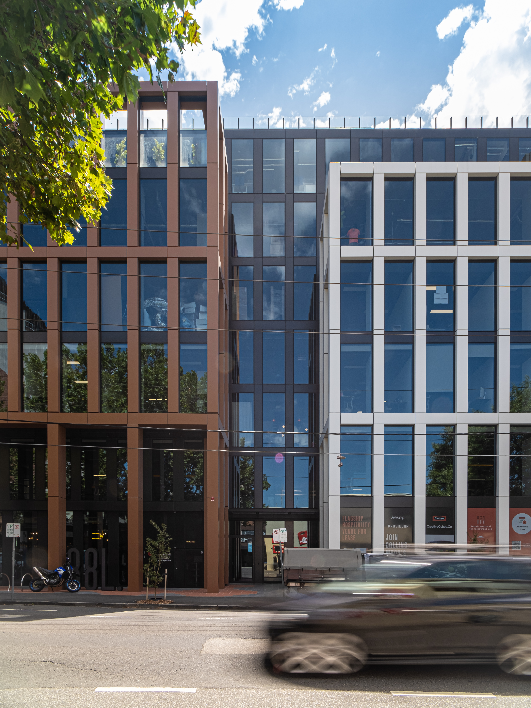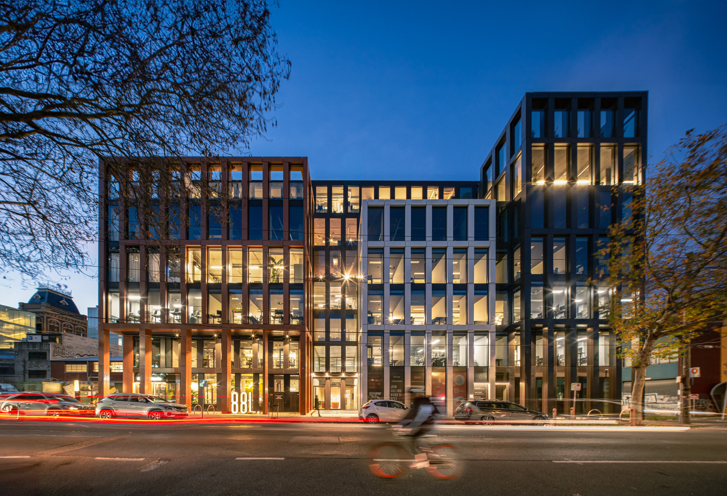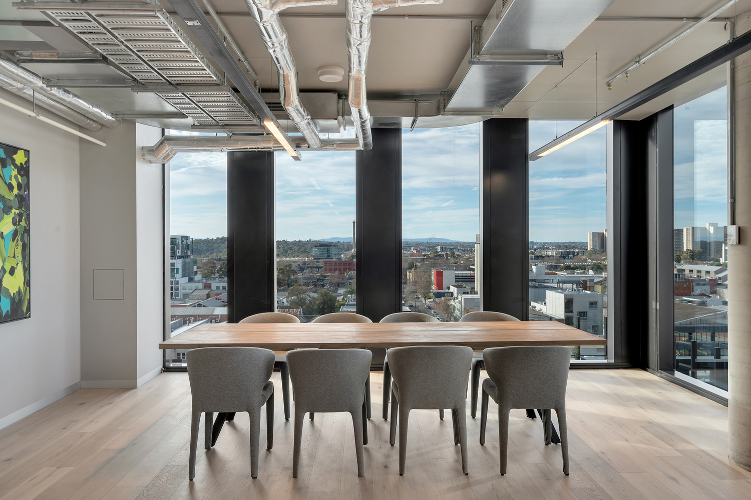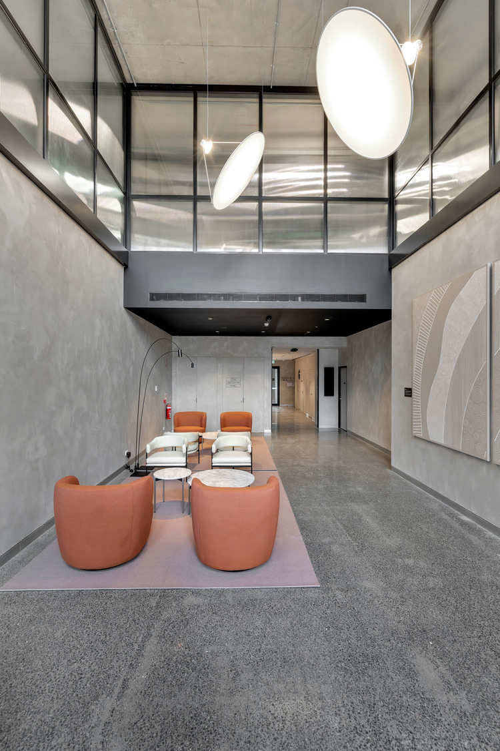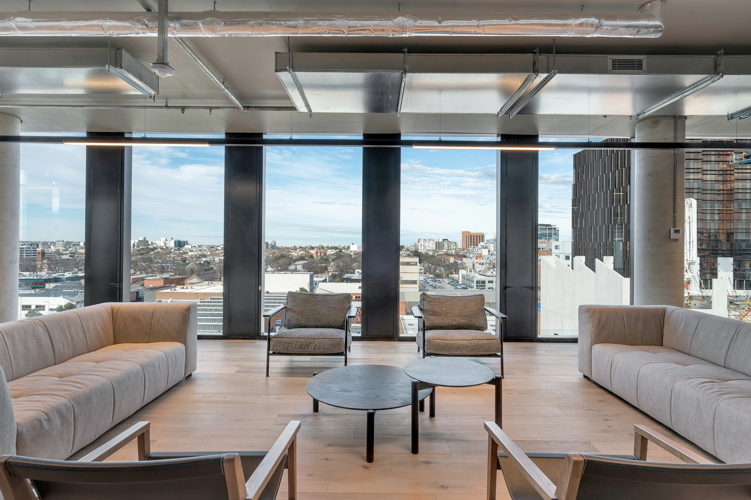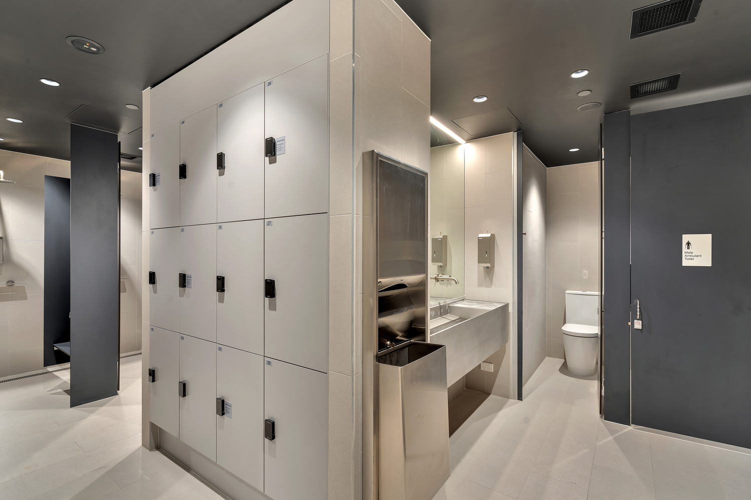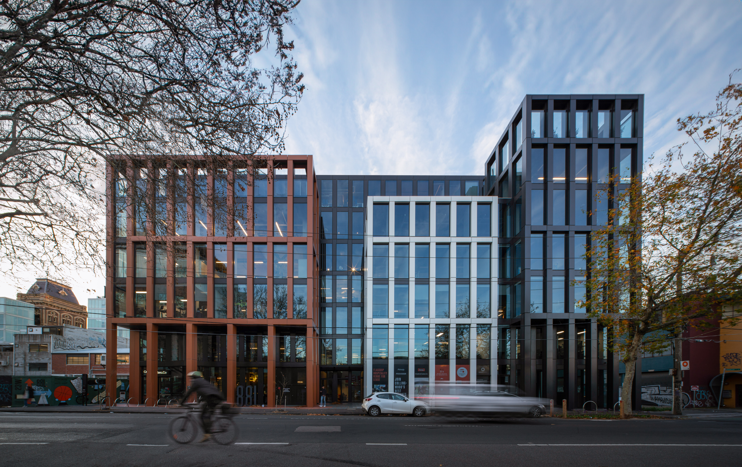
88L. forms part of the new Langridge Lanes development in Collingwood.
The nine-storey commercial office building features eight levels of workplace along with hospitality and retail on the ground floor.
The design takes advantage of natural light, with a high-efficiency solar array bringing daylight in on four sides.
Other sustainability measures include secure bike parking and workshop, hotel-style end of trip facilities, electric charging for bikes and cars, provision of a rooftop photovoltaic system and 100% native plantings in landscaped areas to be irrigated via harvested rainwater.
With corner frontage to Langridge St and Rokeby St, 88L. will make a considered contribution to the new business precinct and the local Collingwood community.
-
Country
Wurundjeri Woi-wurrung
-
Address
Collingwood, Victoria
-
Year
2022
-
Status
Completed
-
Gross Floor Area
13,362 sqm
-
Client
Peregrine Projects
-
Consultants
Robert Bird Group (Structural), WRAP consulting (Services), SJB Planning (Planning), Gabriel Saunders (Visualisation)
-
Builder
Minicon Construction
