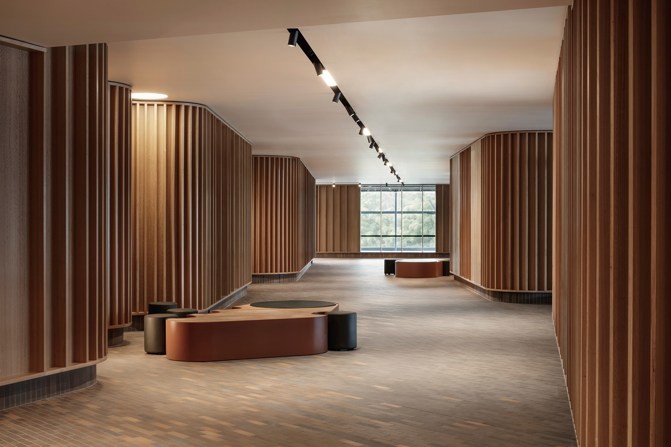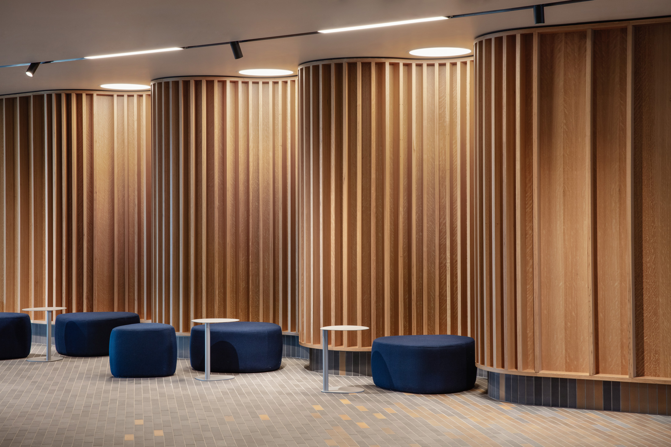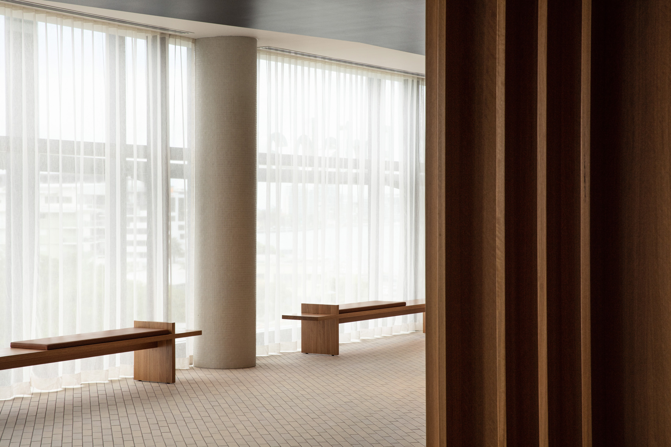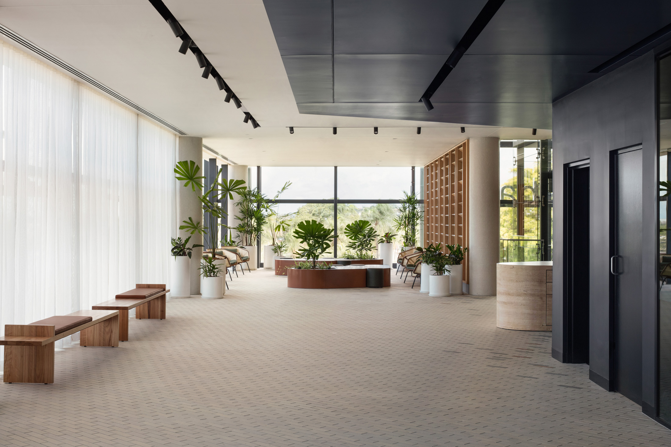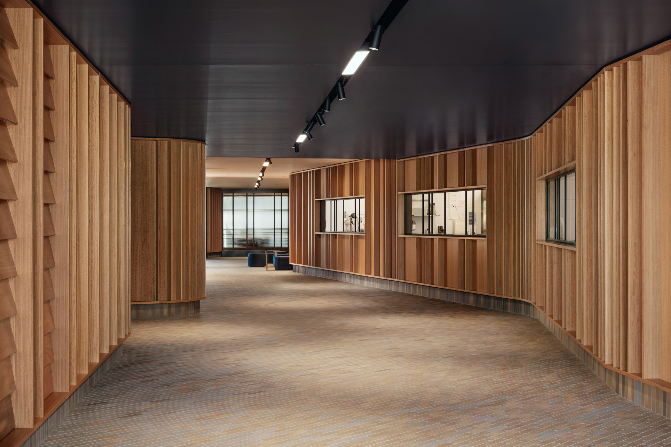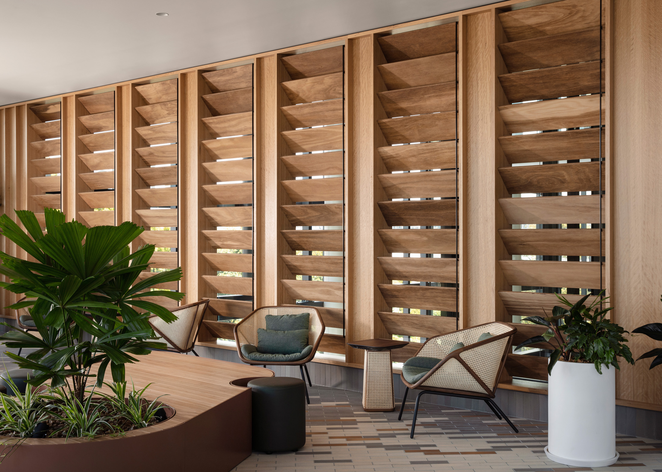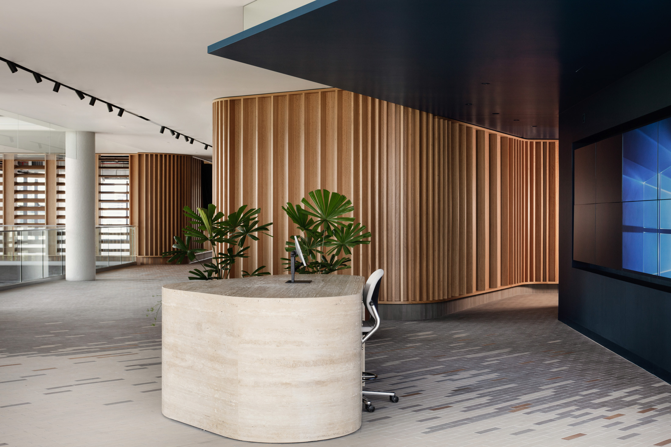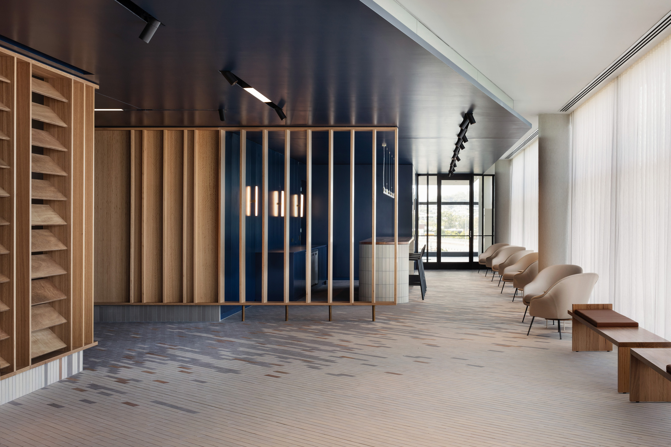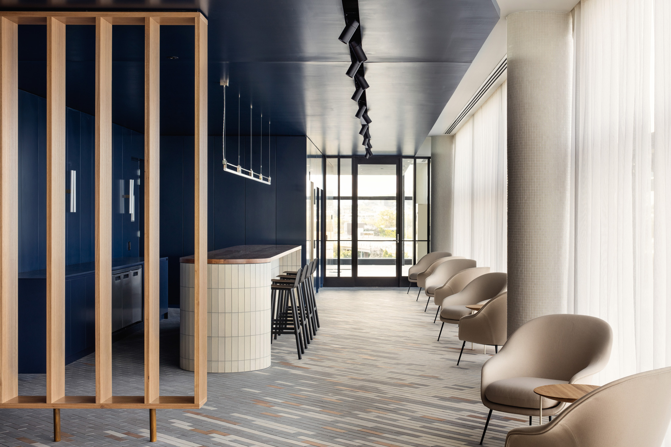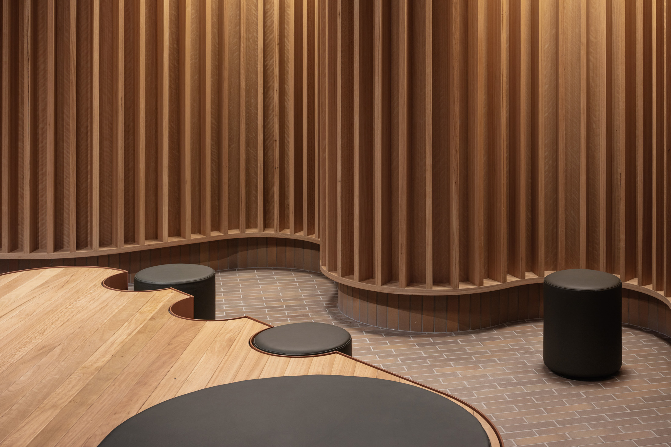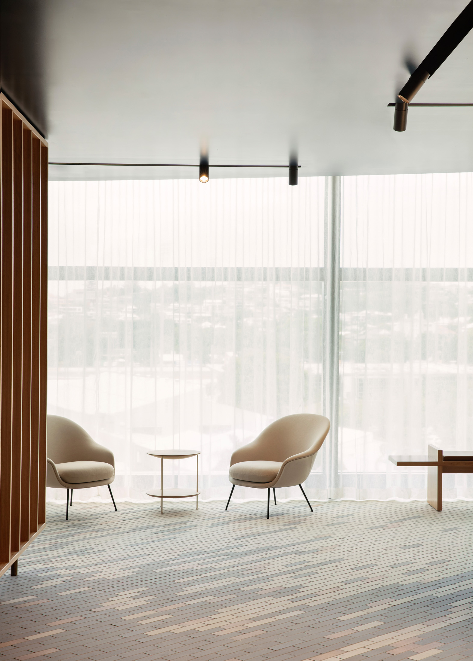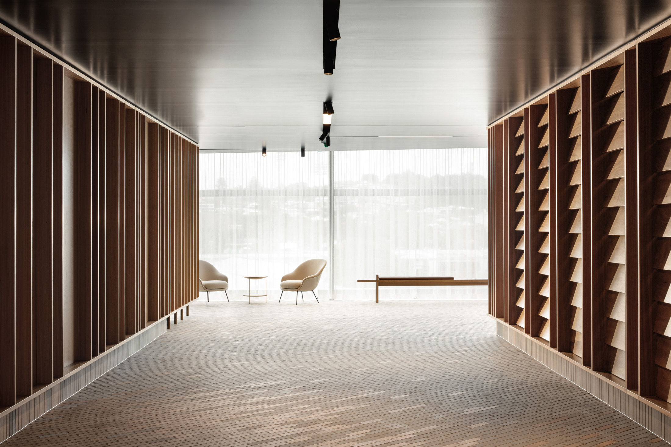
Workplace, hospitality and wellbeing come together in Mercedes-Benz Lifestyle, a mixed use project situated along Brisbane’s Breakfast Creek and Brisbane River.
The project is aimed at Mercedes-Benz's clientele, with a full car showroom and workshop across four levels. The new lifestyle precinct also goes beyond to engage with a wider audience through dining, health and wellness, and function offerings.
The design response captures one of site topography, where air, land and sea-styled interiors define and zone the enormous 3900 sqm floorplate. Spaces are carved up for individual office tenancies, coworking and lounging.
The interior detailing reflects a classic Brisbane style aesthetic, expressed through warm and tactile timber finishes, brick tiles and louvres. Floors feature a five-colour palette of brick tiles referencing receding flood waters, while undulating timber batten walls and a curved travertine reception desk further reference the site's unique topography.
A wintergarden located on the north east corner of the building overlooks the greenery of Newstead Park and the river.
The approach to internal circulation creates 'external' streets through the use of material and form, while multi-function spaces accommodate various activities and uses such as sunrise yoga or an evening product launch event.
-
Country
Turrbal
-
Address
Breakfast Creek, Brisbane, Queensland
-
Year
2020
-
Status
Completed
-
Client
Mercedes-Benz Australia
-
Photography
David Chatfield
