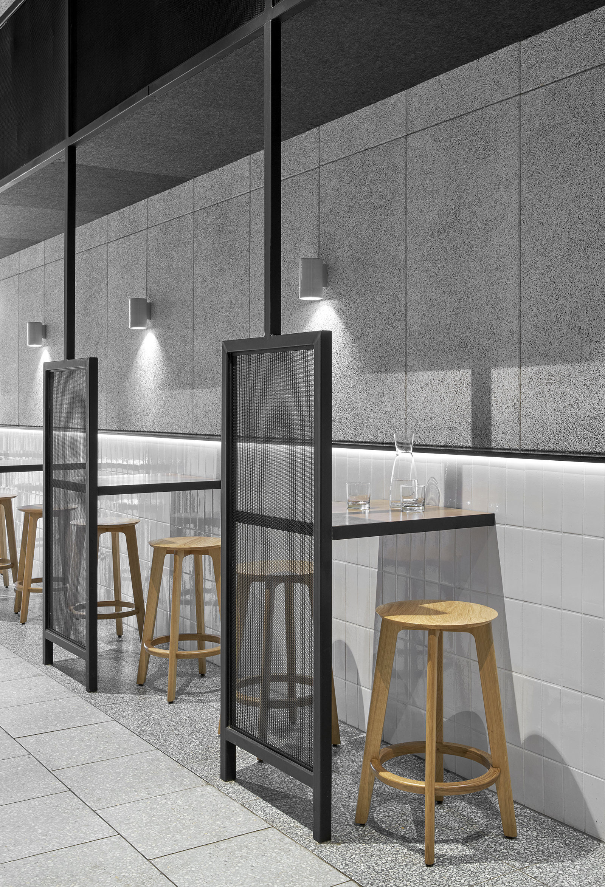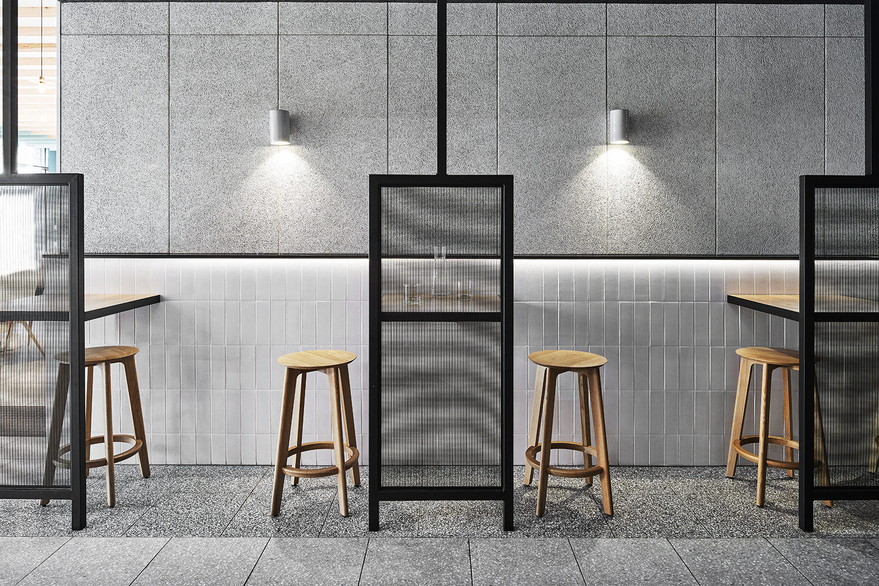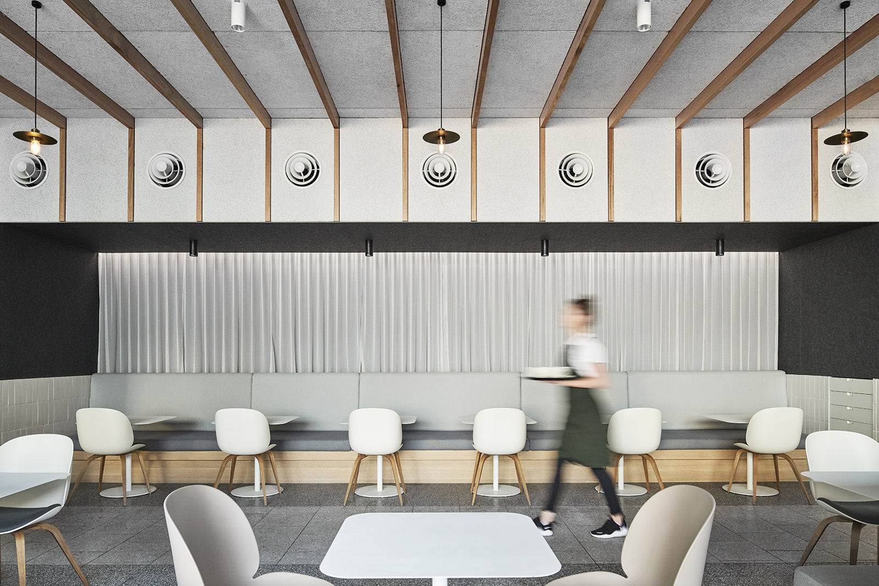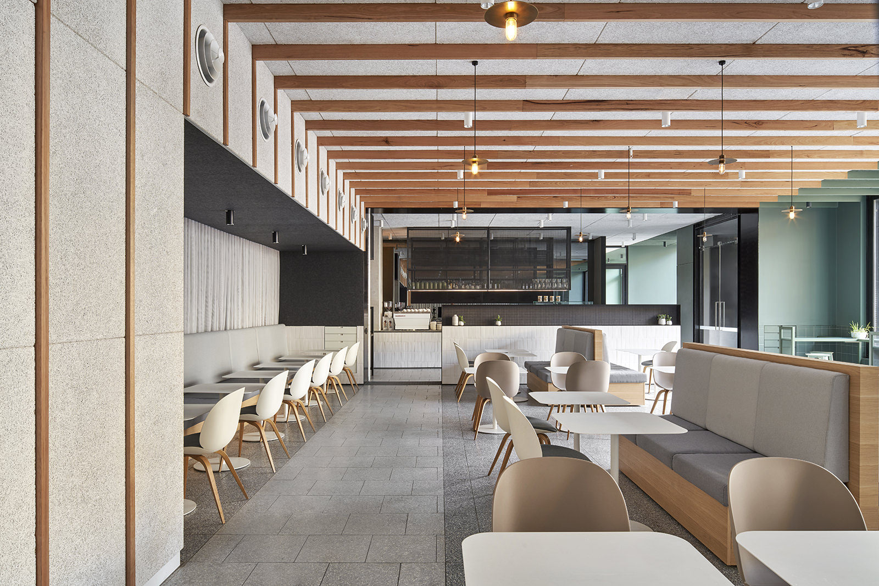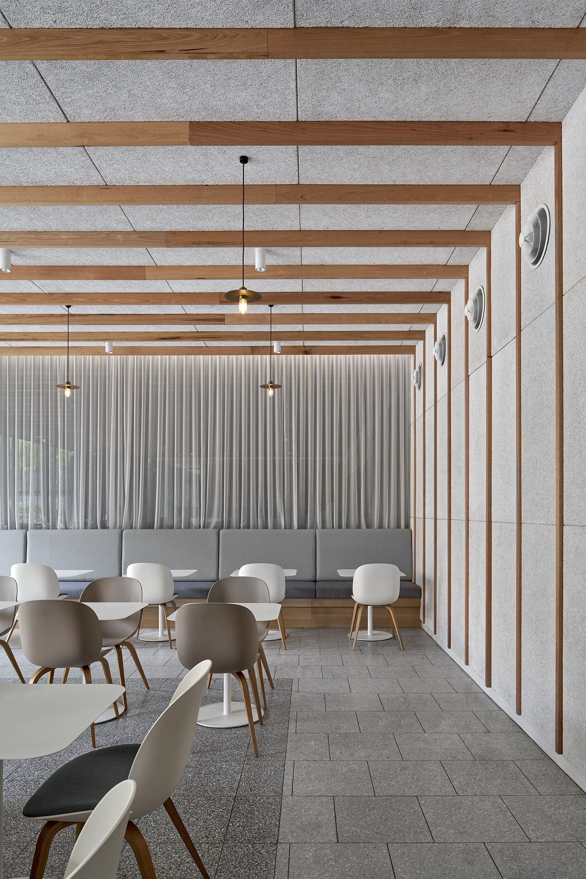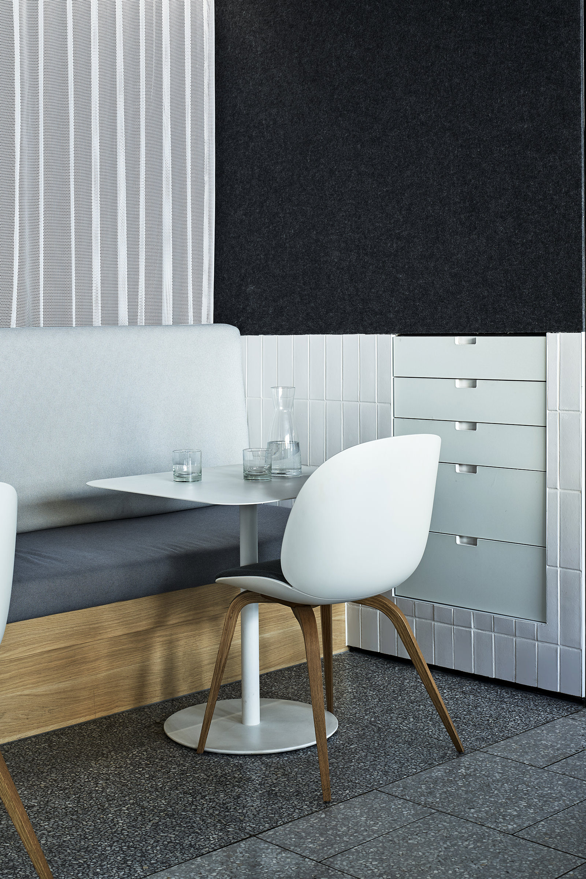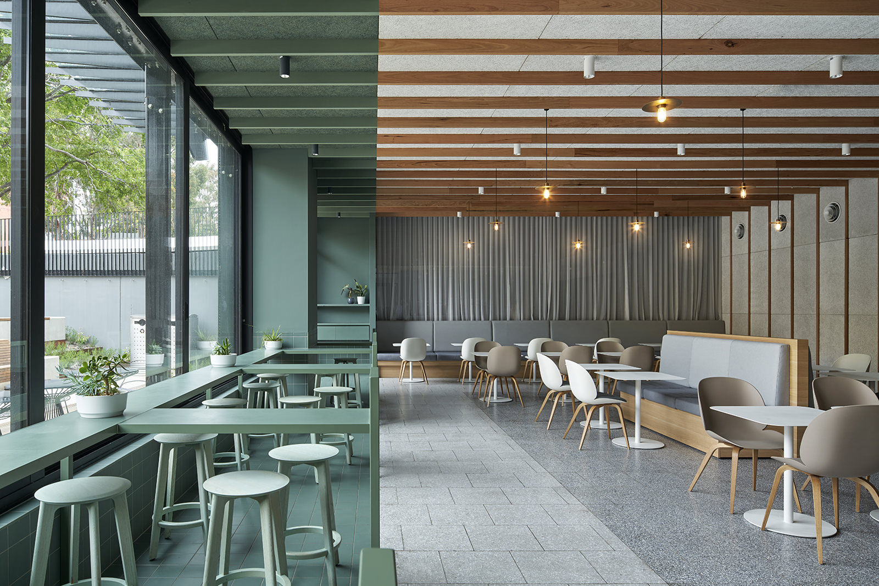
The redevelopment of Building H’s basement floor at the Caulfield Campus comprised multiple interconnecting spaces. A new fully equipped Next Gen lecture theatre, two meeting rooms with dedicated entry lobby and operable wall for private functions, flexible café space that can be transformed from dining during the day to event mode in the evening and an external terrace amphitheatre that links and activates the northern end of Queens Avenue.
Visual and pedestrian connectivity were key drivers to the success of these spaces. The previously dark and hidden cafe has been transformed by opening up and pushing out the building envelope to its full extent.
Soaring 3.5 metre high ceilings, full height glazing and open landscaped terrace allows an abundance of natural light and ventilation to filter the space.
A coloured green band encompasses the entry threshold where each material was carefully and harmoniously selected to reflect the adjacent green landscape, complemented by a neutral and light palette beyond.
The connective corridor to Building H houses compact screened two-person pods, perfect for a private coffee or place to study.
Flexibility was another driving factor to the design brief. The University envisaged the space operating as a traditional cafe during student hours with the ability to host faculty functions after hours. Furniture is fixed around the perimeter of the space and in the centre, custom banquettes can be wheeled away and tables and chairs stacked to allow for a cocktail function.
A fully equipped commercial kitchen with new amenities allows the cafe to operate independently around the clock, providing a hive of activity within the campus.
Awards
Dulux Colour Awards: Commercial Interior - Public & Hospitality
2019
Australian Interior Design Awards: Hospitality Design Commendation
2019
-
Country
Bunurong/ Boonwurrung
-
Address
Caulfield, Victoria
-
Year
2018
-
Status
Completed
-
Gross Floor Area
1100 sqm
-
Client
Monash University
-
Consultants
Irwin Consult (Building Services/ Structural)
-
Builder
Neo Construct
-
Photography
Peter Clarke
