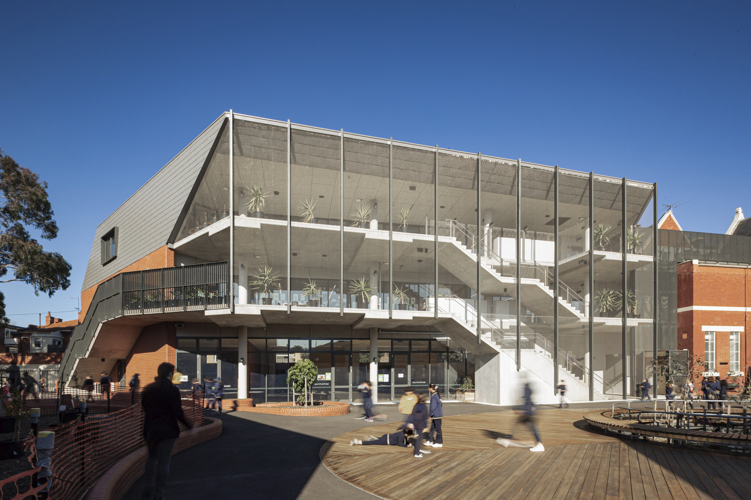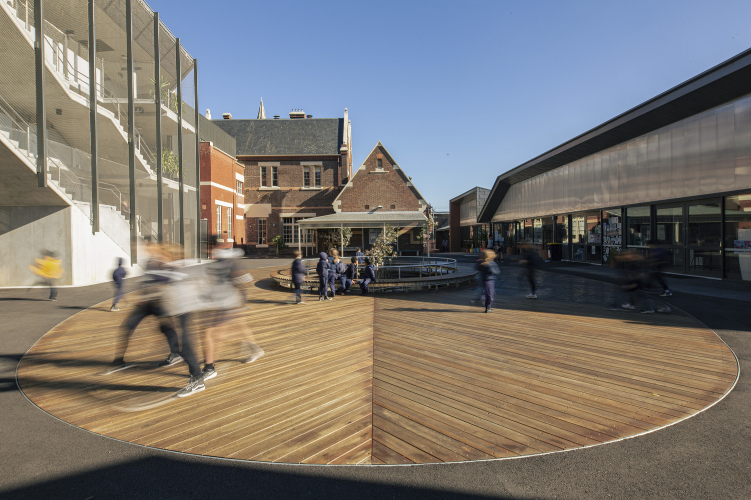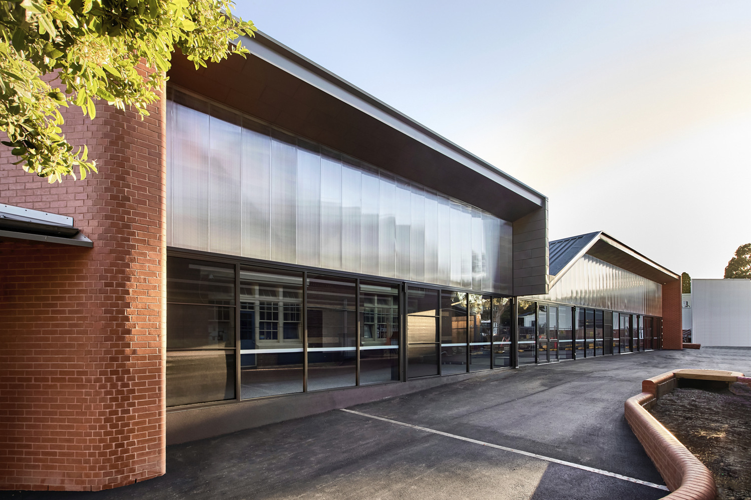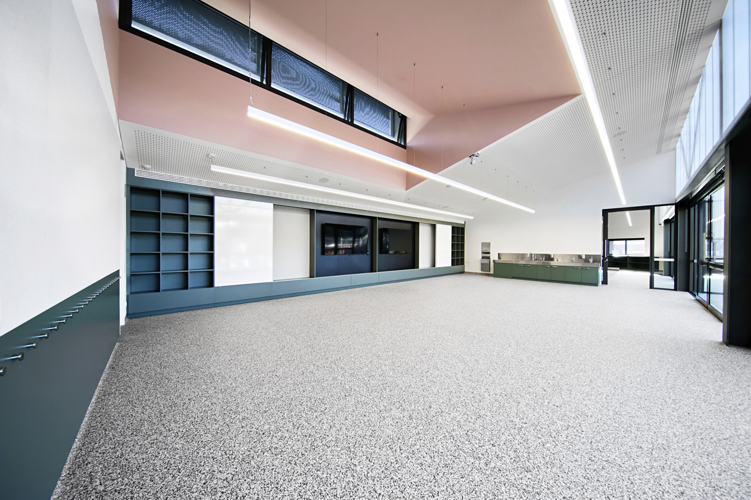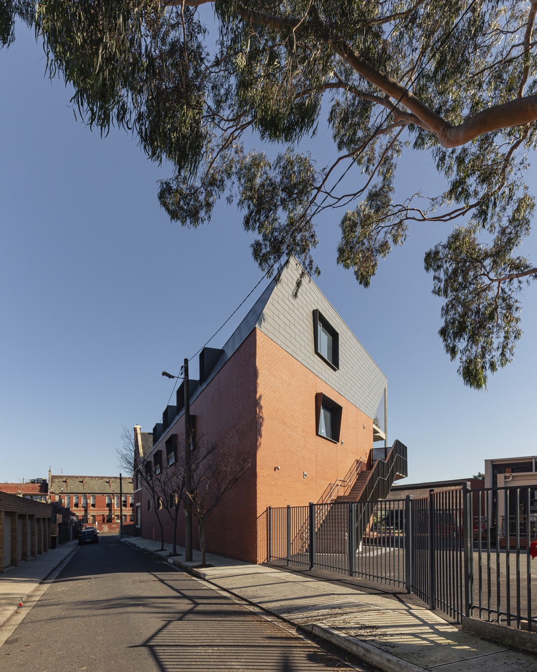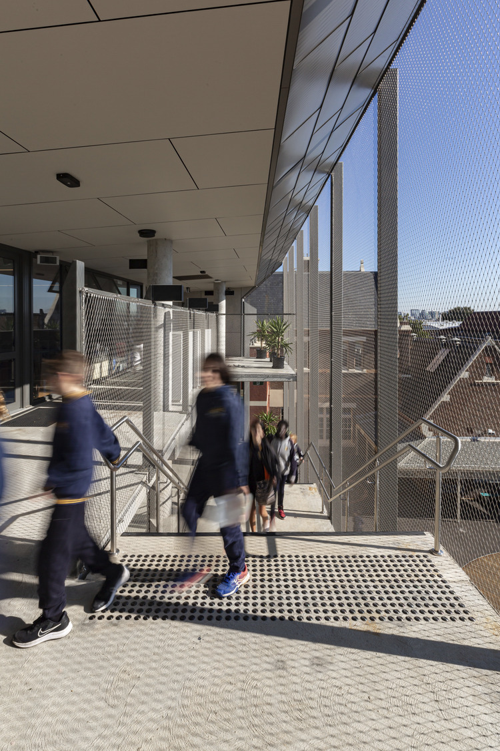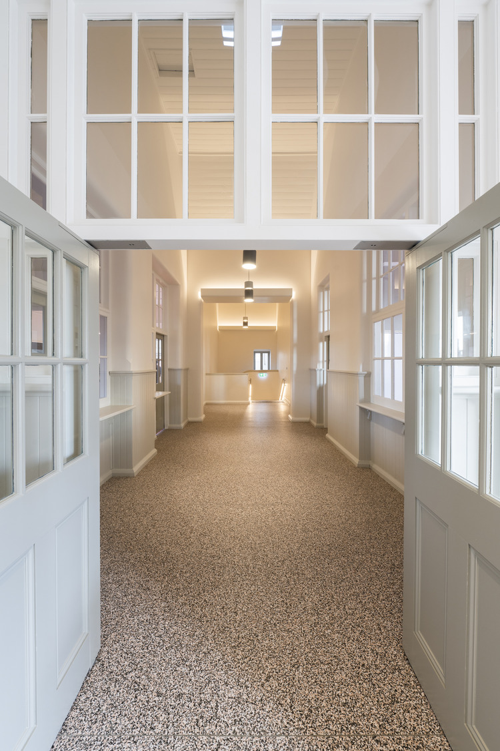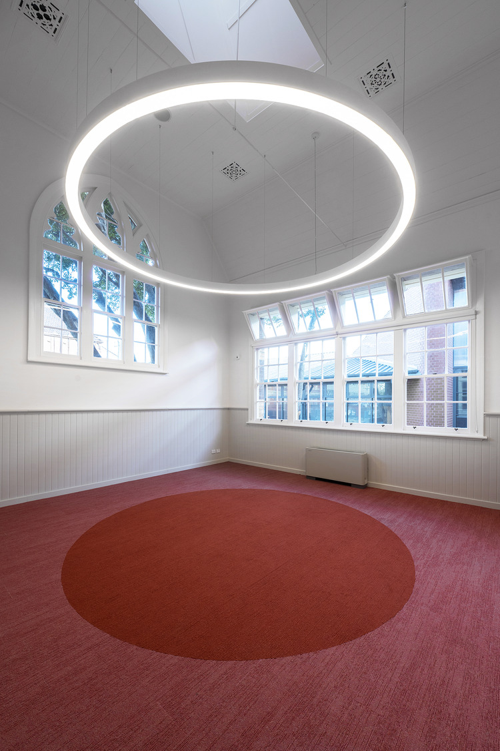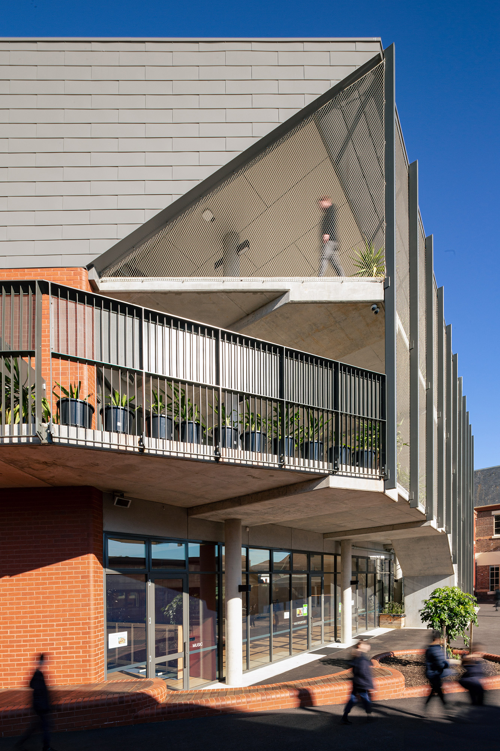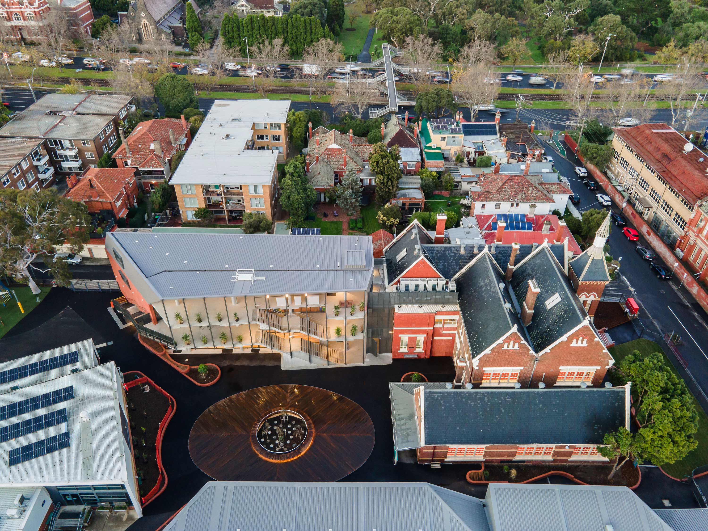
JCB upgraded and modernised Windsor Primary School to create much-needed space for an additional 200 students. The project ran across three phases, allowing the school to remain operational, provide decanting opportunities and accommodate incremental student growth.
The design includes a new specialist learning building and staff centre, new multipurpose, music and learning spaces and refurbishment of the 1877 Foundation Building to accommodate a learning resource centre / admin precinct.
Located on a tight site within Windsor’s inner-suburban context. JCB worked closely with Site Office landscape architects to create a master plan that benefits students and staff into the future.
With significant new buildings planned, the existing outdoor space will support open play, outdoor learning and connectivity throughout the site. Locating both new buildings to the perimeter enables central courtyard spaces enjoying direct access to learning spaces.
-
Country
Bunurong/ Boonwurrung
-
Address
Windsor, Victoria
-
Year
2023
-
Status
Completed
-
Client
Victorian School Building Authority (VSBA) & Windsor Primary School
-
Partners
Site Office Landscape Architecture
-
Builder
Maben Group
-
Photography
Maben Group
