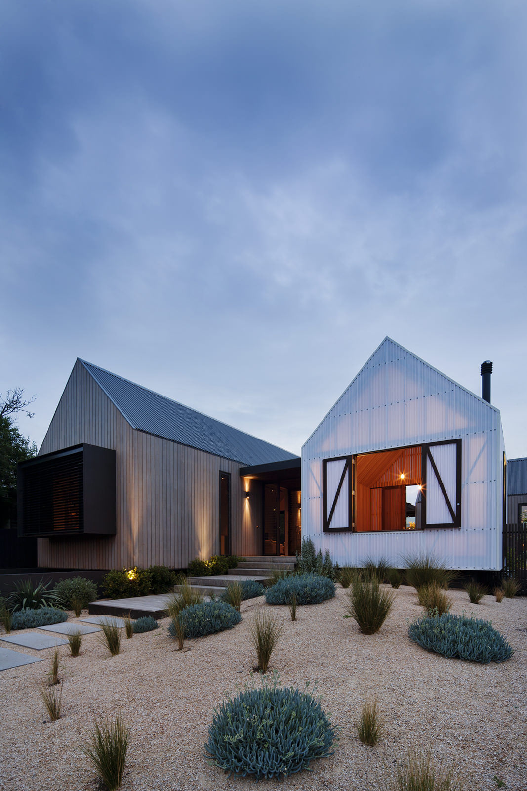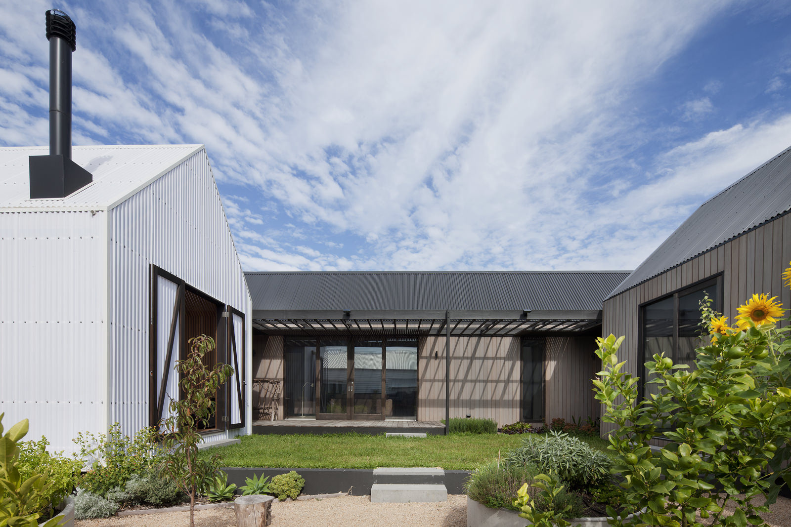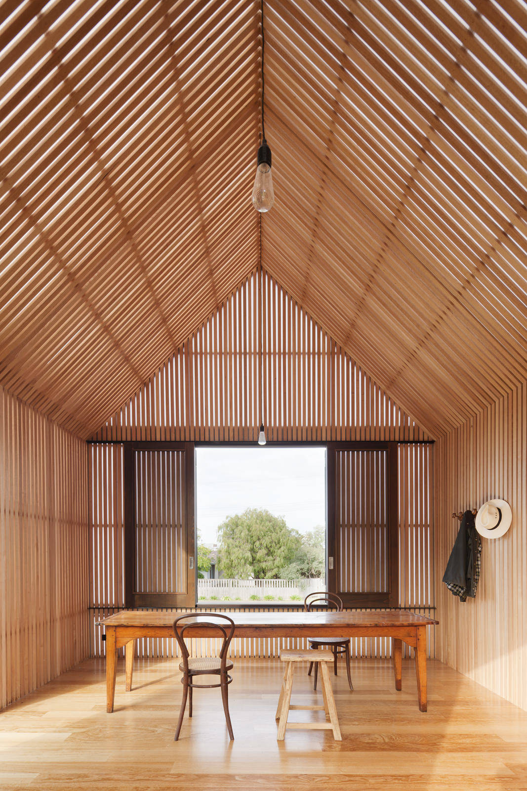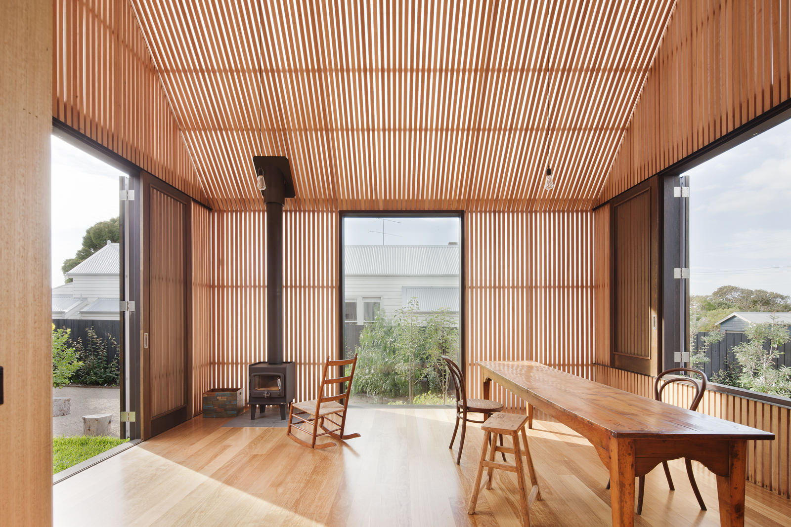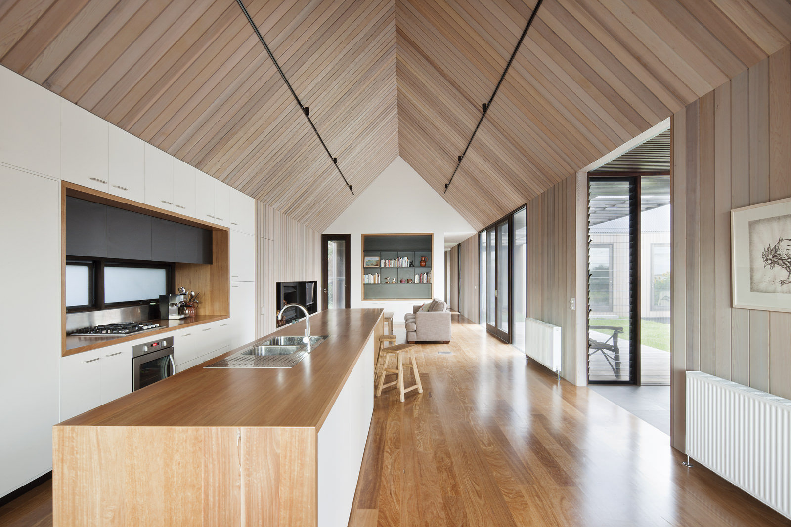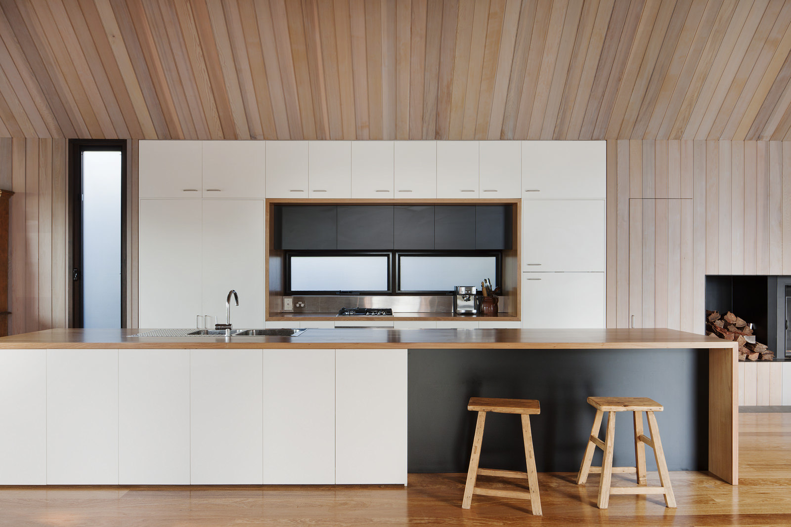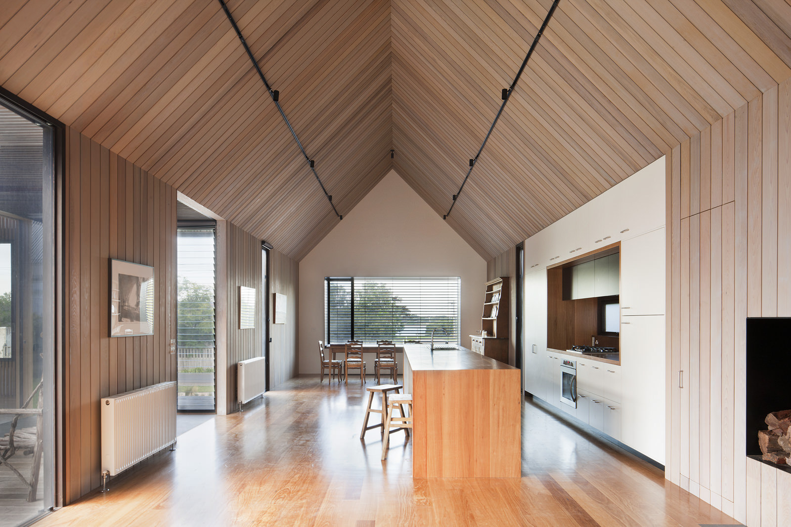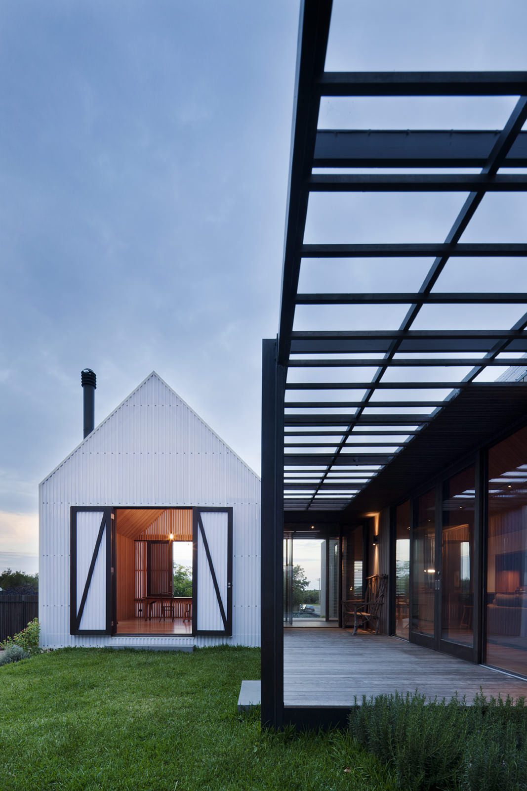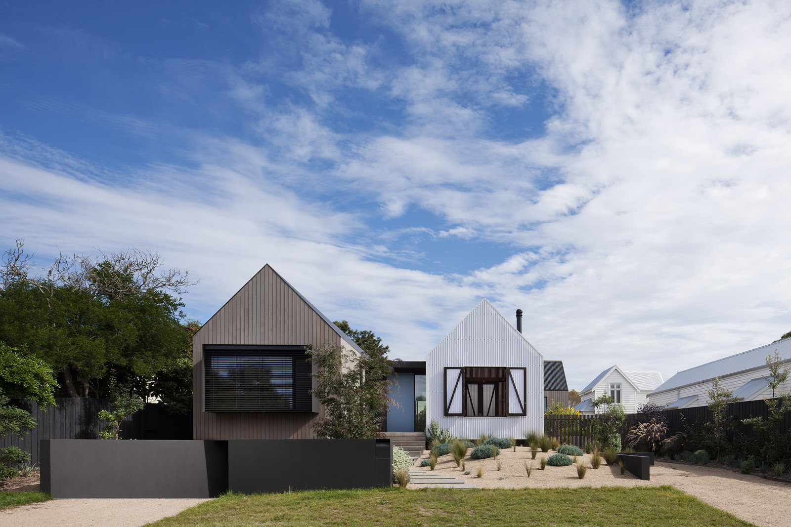
The house sits on a street surrounded by an eclectic mix of post-war weatherboard homes and an increasing number of new architectural beachside residences.
The brief called for replacement of a deteriorated holiday shack with a beach retreat that would subsequently become a permanent dwelling. The house was to integrate with the town's existing fabric, while acknowledging the changing streetscape due to property uplift. The design response therefore sought to reconcile an existing coastal lifestyle with the client’s needs for the later stages of their lives.
The house is split into three primary pavilions connected by glazed links that embrace a north-facing courtyard protected from prevailing breezes. The south pavilion embraces river views through its partial elevation above the garage. This pavilion provides the primary open plan living space and kitchen, study, laundry and guest bedroom / bathroom.
The north west pavilion accommodates the retreat, master bedroom, walk-in robes and ensuite. The north east pavilion provides a shaded gauze room, referencing aspects of traditional rural woolsheds, using timber battens for shading whilst providing extensive cross-ventilation for cooling purposes. In this way the streetscape elevation combines the mixed materiality of both south and north east pavilions.
-
Country
Wadawurrung
-
Address
Barwon Heads, Victoria
-
Year
2011
-
Status
Completed
-
Gross Floor Area
310 sqm
-
Consultants
BHS Consultants
-
Builder
Morgan Home Builders
-
Photography
Shannon McGrath
