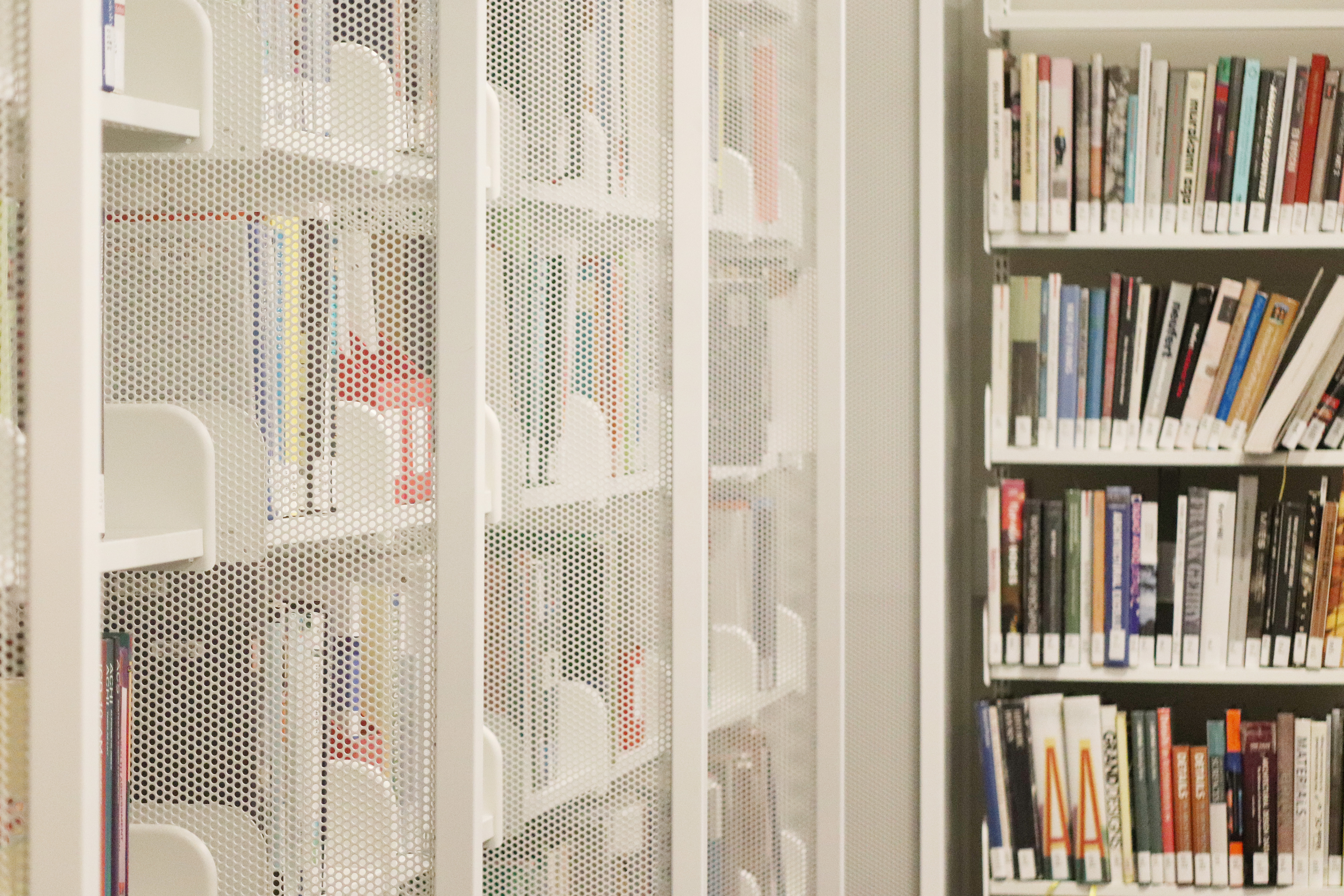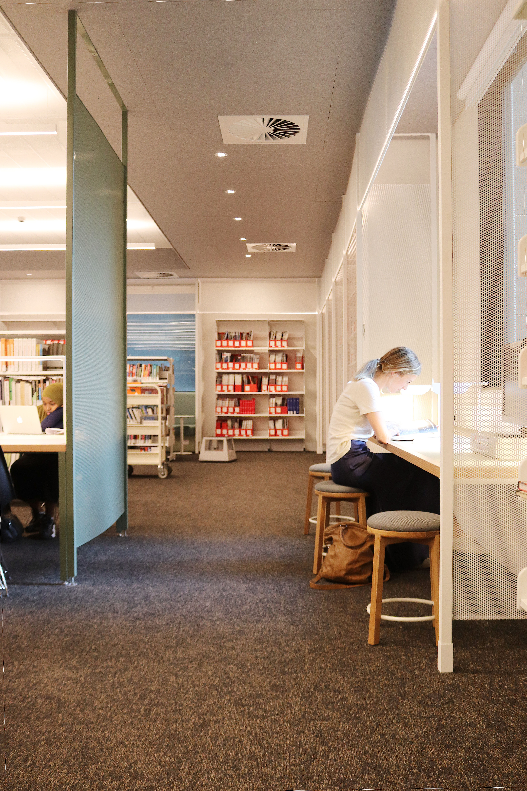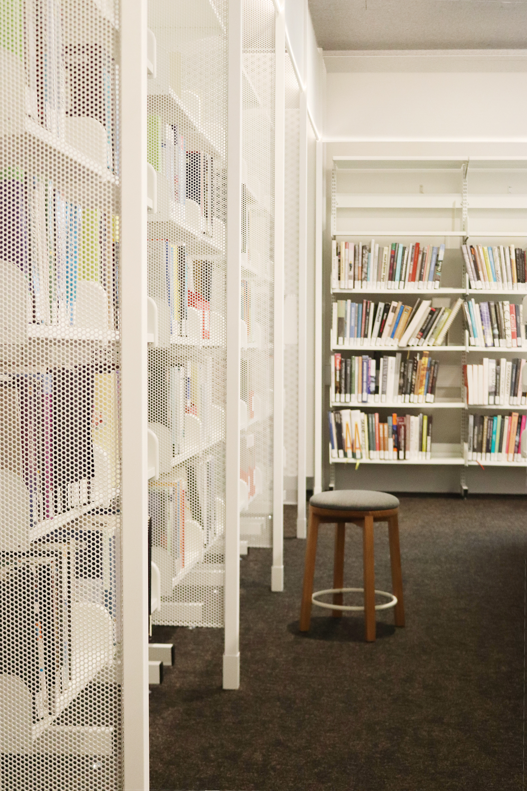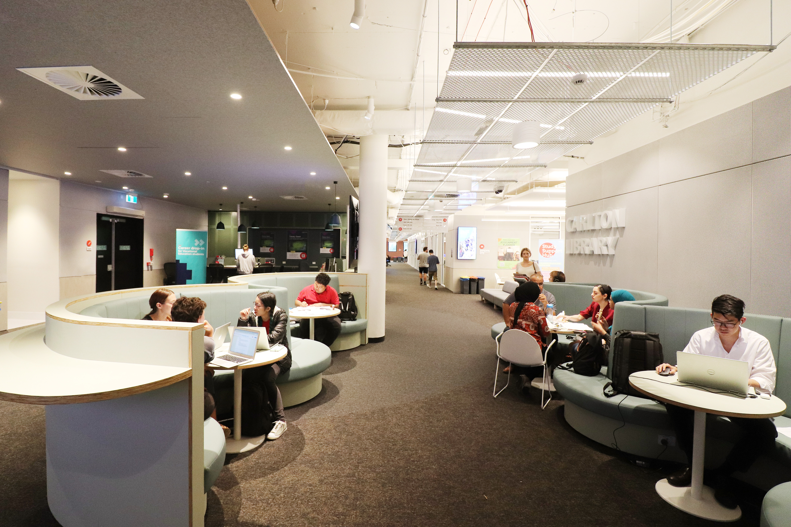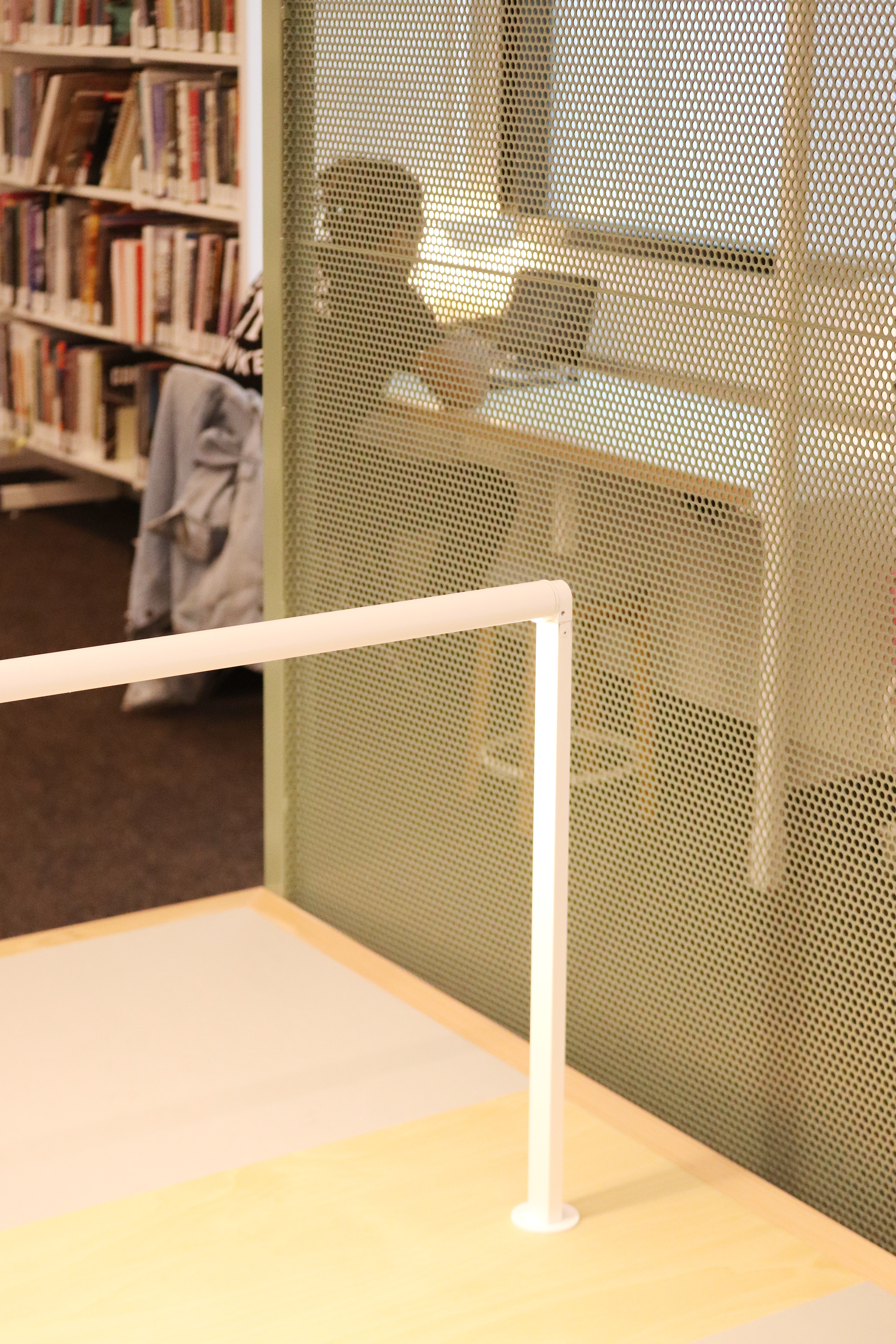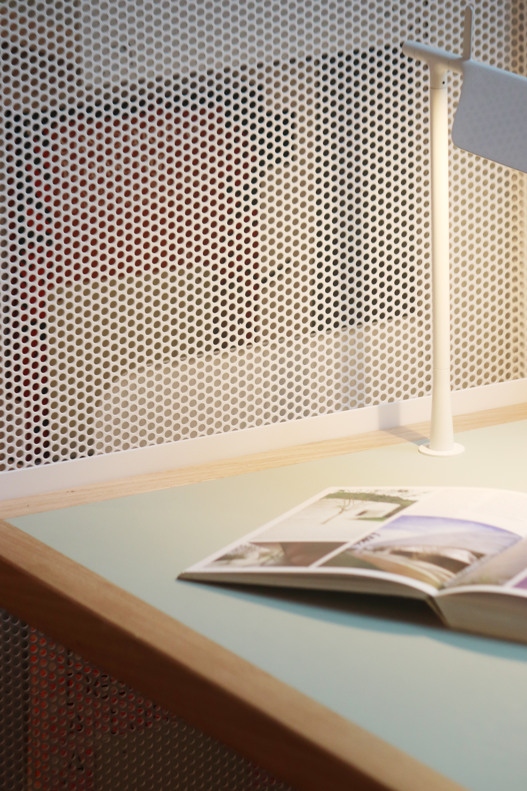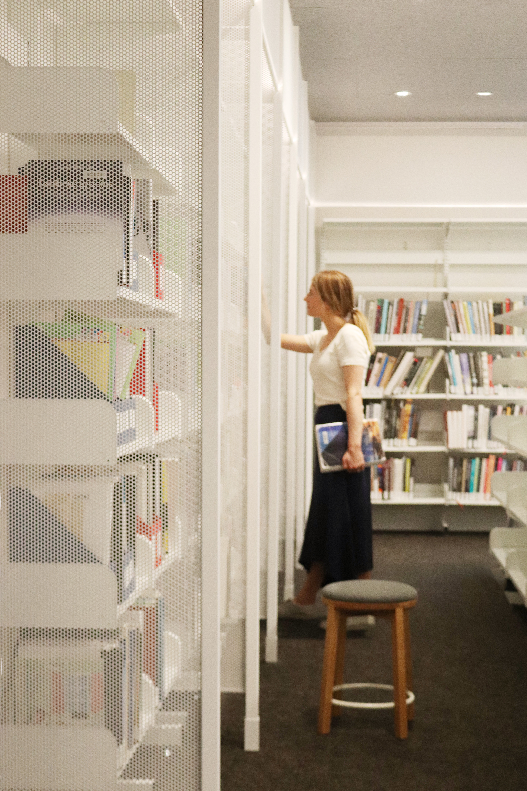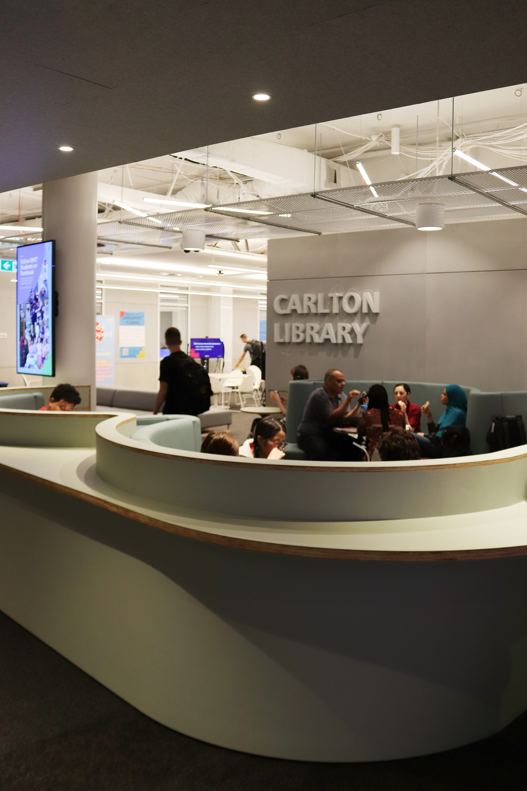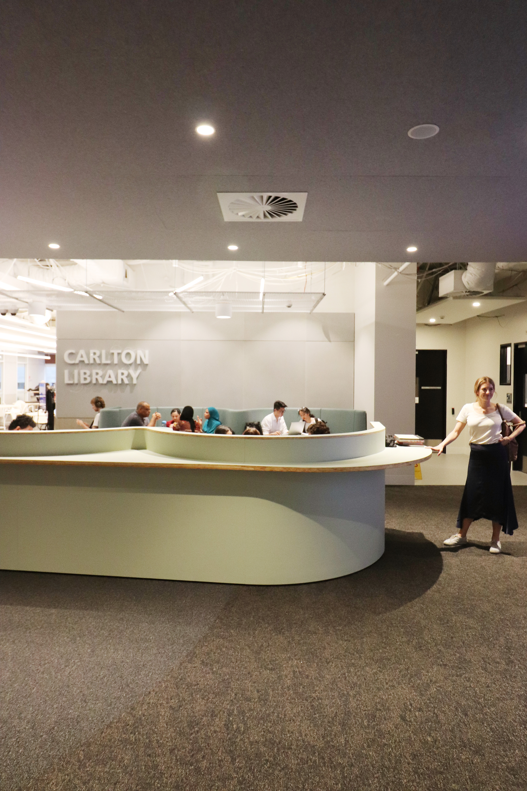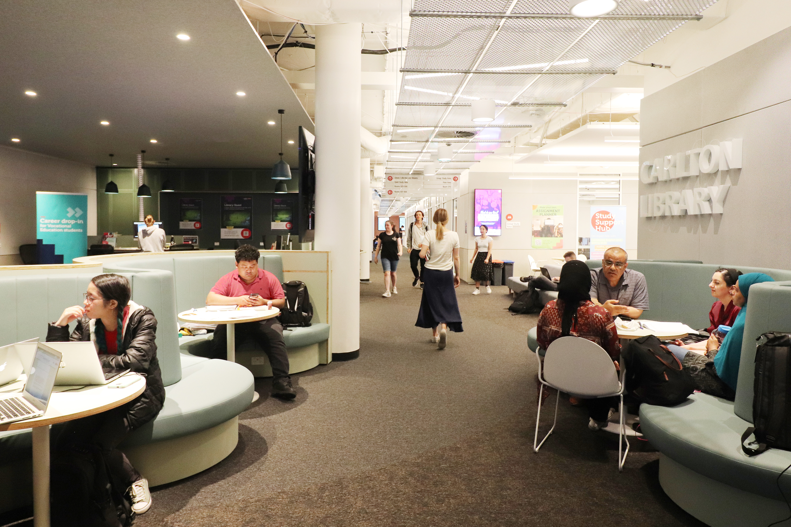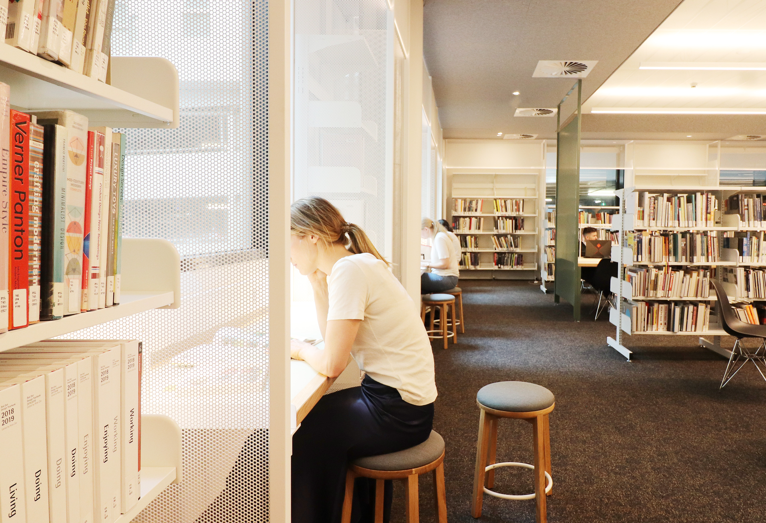
The Carlton Library is located on Level 3 of Building 94 on RMIT’s City Campus. The project included partially demolishing the existing library and staff spaces, to facilitate the refurbishment and redesign of the library spaces for both staff and students.
The project included re-planning existing spaces to improve operational efficiencies, while significantly increasing the student capacity and utilisation.
A key design driver was the ability to provide additional quiet study areas. In response, a robust spatial arrangement strategy informed the design, grouping noisy collaborative work areas near the entry, with more reflective and individual study areas located within the collection area.
JCB worked closely with library end users, the RMIT student experience team and property services group to develop and refine a holistic return brief that satisfied diverse stakeholder aspirations and needs.
-
Country
Wurundjeri Woi-wurrung
-
Address
Carlton, VIC
-
Status
Completed
-
Client
RMIT
