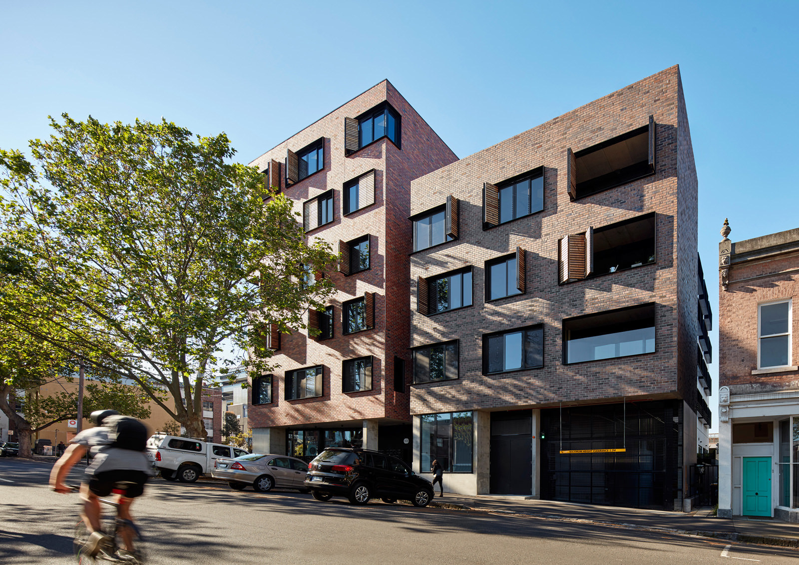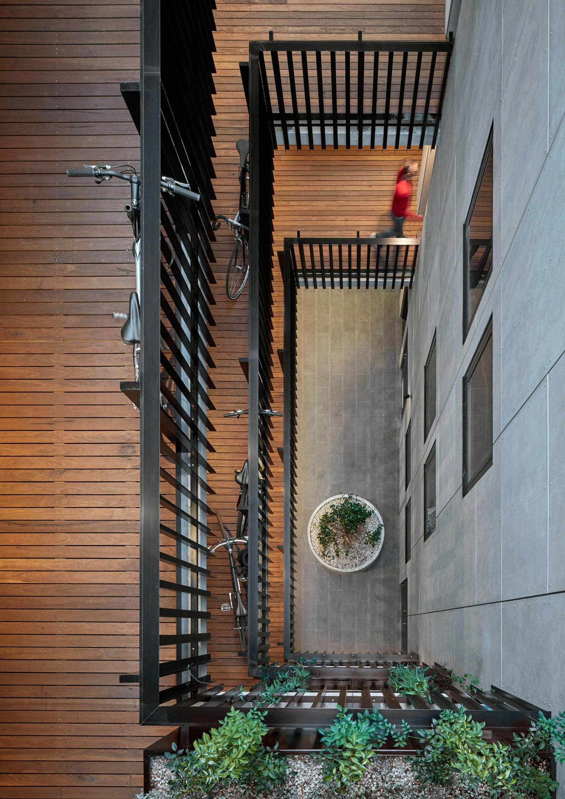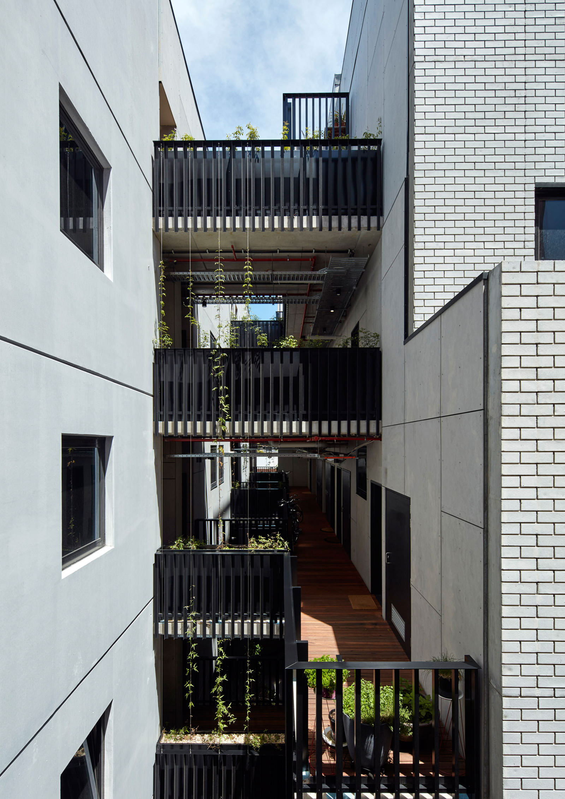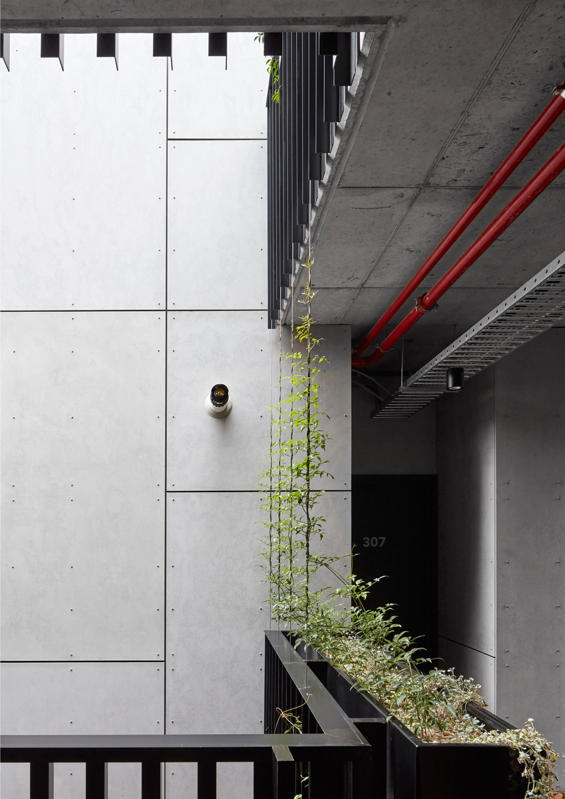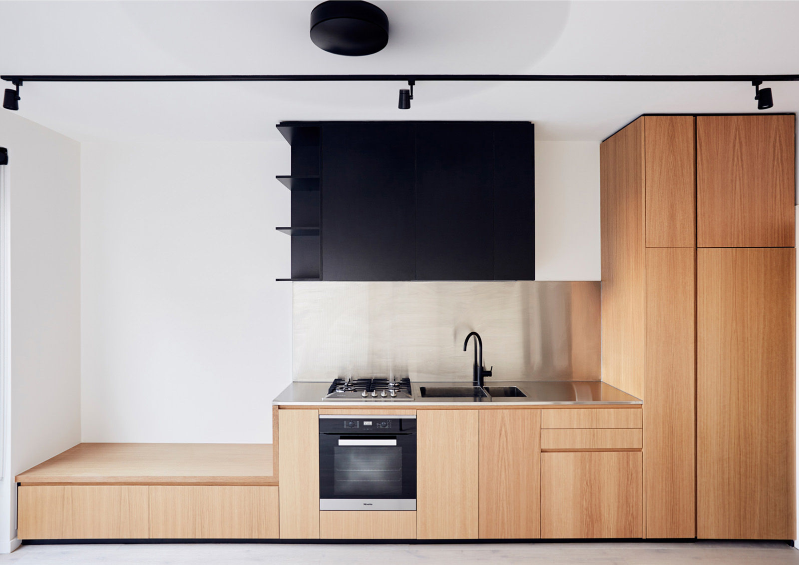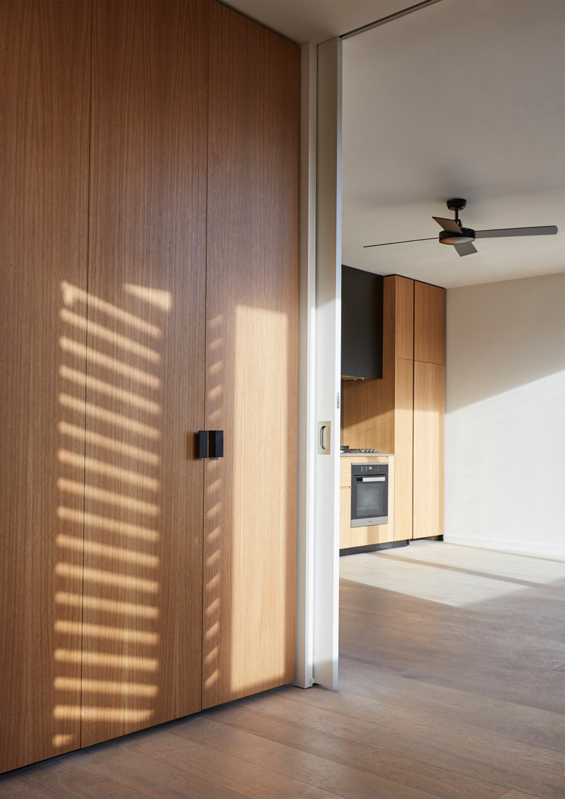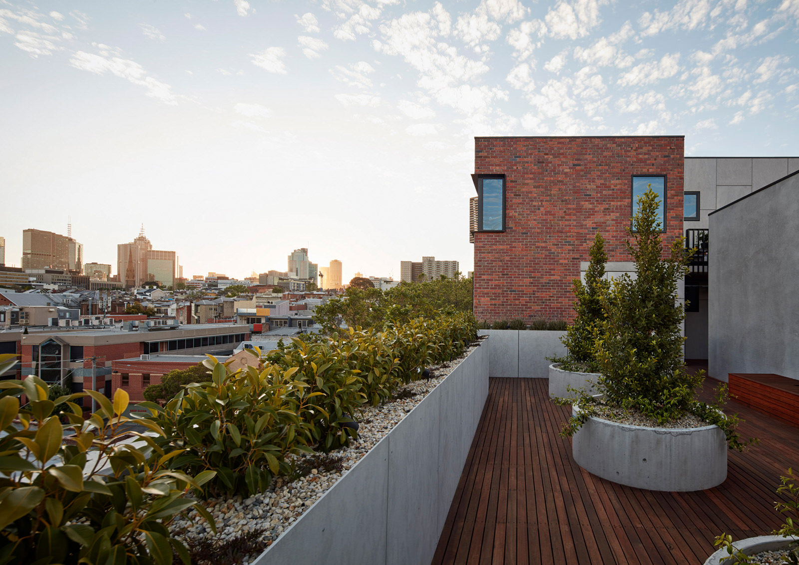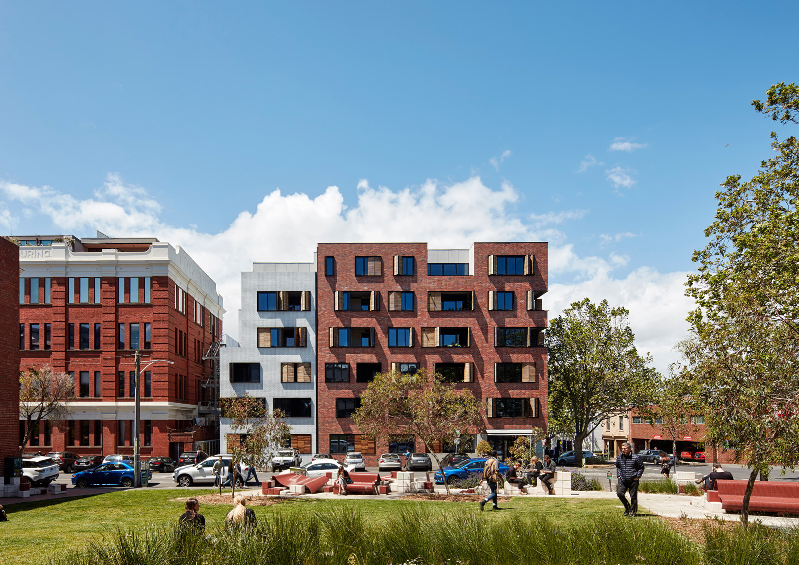
Oxford & Peel is a 4, 5 and 6 level apartment building on a corner site in the culturally diverse residential and commercial precinct of Collingwood. The heritage Foy and Gibson building sits immediately to the north.
The development comprises 53 one, two and three bedroom apartments, two ground floor commercial spaces and a basement carpark.
The facade is articulated as a cluster of brick buildings, reducing its bulk and scale and maintaining a considered relationship with the Foy and Gibson building and neighbouring terraces along Peel St.
The building is split in two halves by a generous circulation ‘ravine’, which ensures direct natural light to all bedrooms, cross flow ventilation to all apartments and multi-level communal walkways for the building.
The development has achieved a 7 star NatHERS rating.
-
Country
Wurundjeri Woi-wurrung
-
Address
Collingwood, Victoria
-
Year
2016
-
Status
Completed
-
Gross Floor Area
4850 sqm
-
Client
Small Giants
-
Consultants
Brogue Engineers, Inline Building Surveying, ADP Consulting, Napier & Blakely
-
Builder
MasBuild Pty Ltd
-
Photography
Peter Clarke, Tom Ross, Richard Wong
