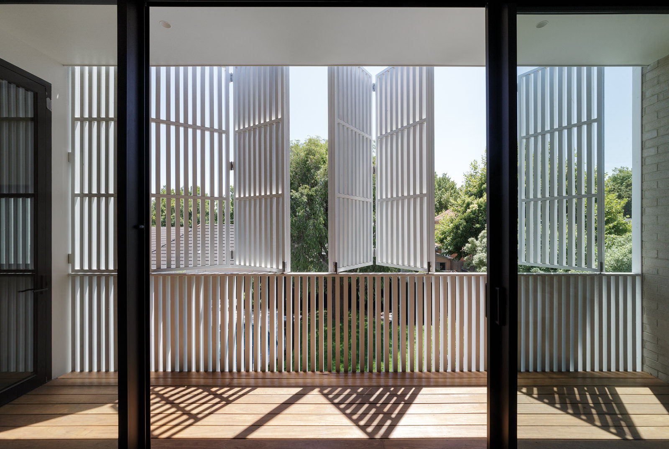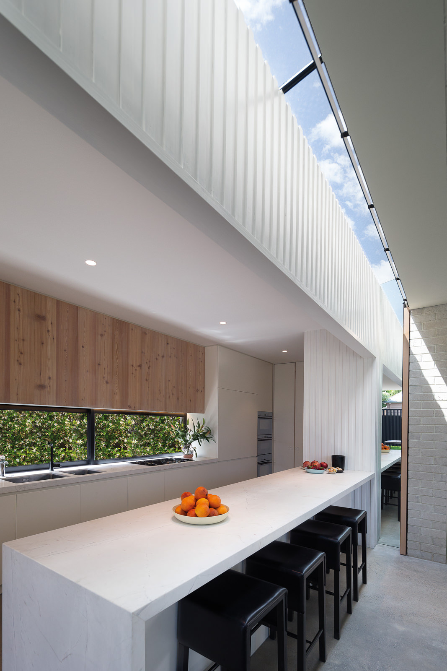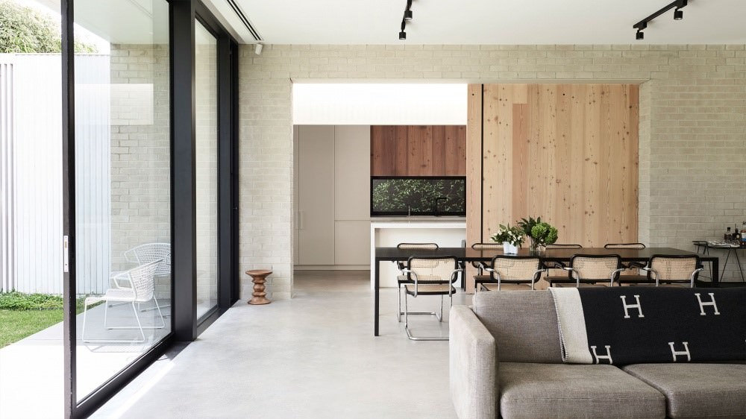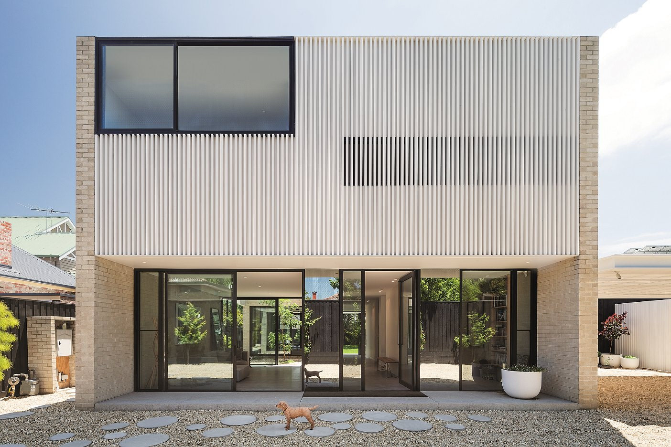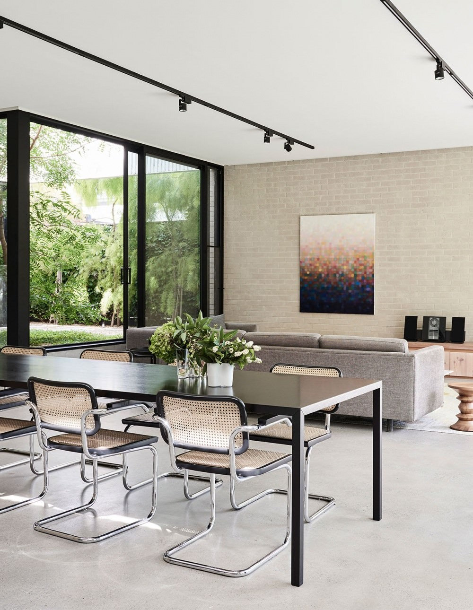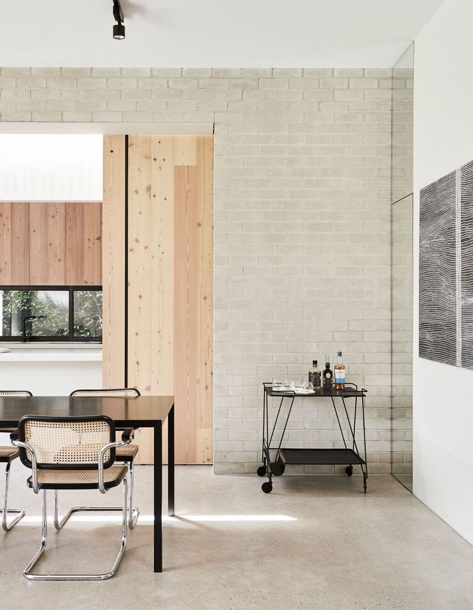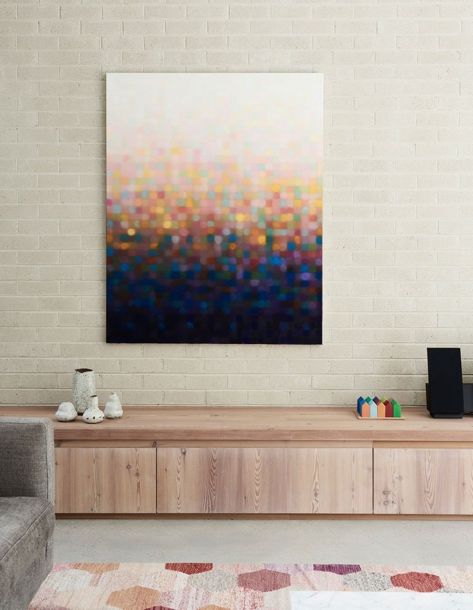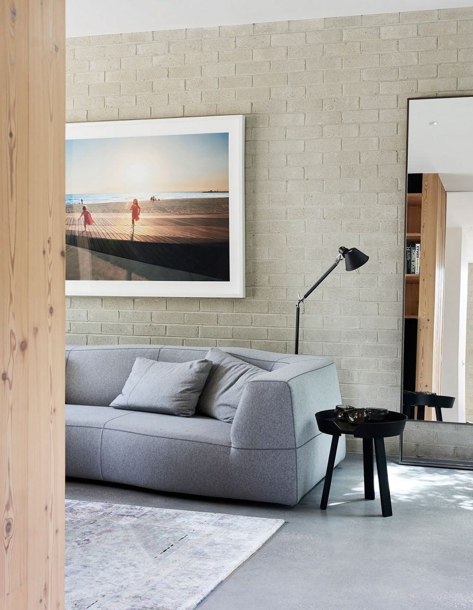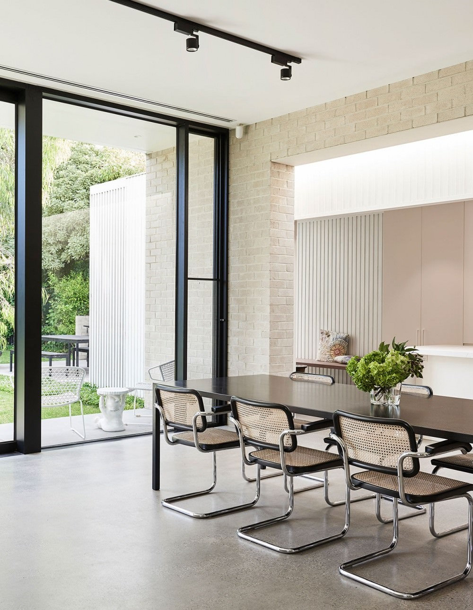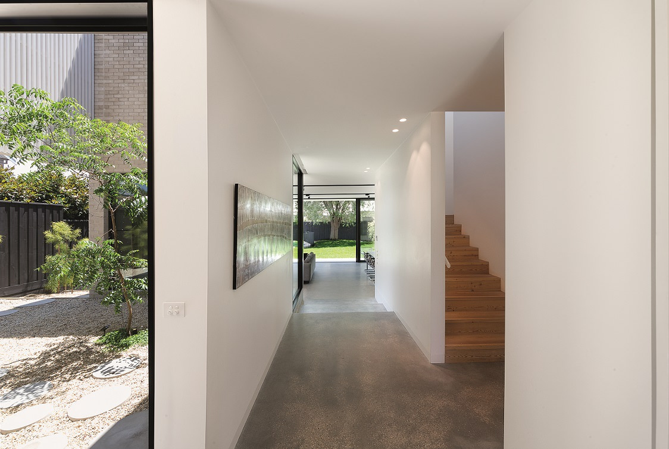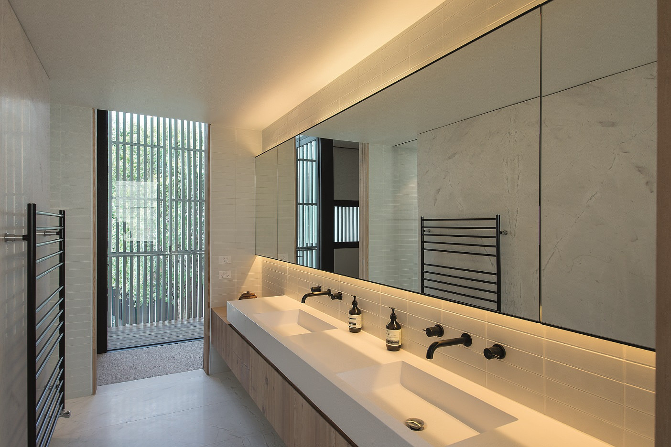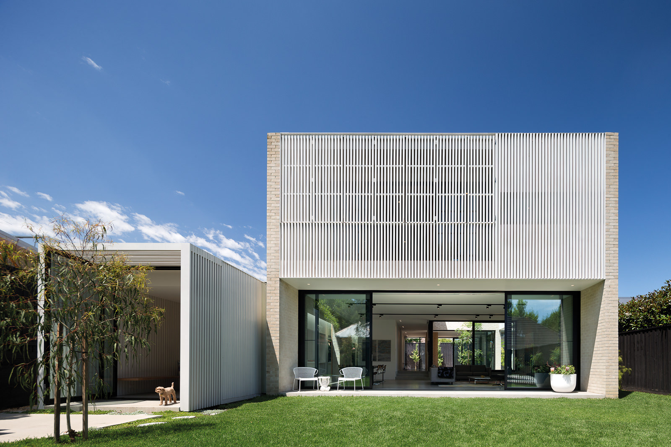
This compact house is composed of a series of interlocking rooms and gardens that create spatial variety, while allowing the house to adapt to changing needs. Doors and windows slide open and closed, revealing views and protecting privacy on a site that was once a rear tennis court. Today it shares its boundary with 11 surrounding houses.
Living spaces are located on the ground floor with connecting vistas through to the garden and central courtyard. Bedrooms are located on the upper level of the house and have operable shutters to ensure privacy and control views and outlook to the surrounding landscape.
Off-white concrete bricks, concrete floors, white stained cladding and naturally oiled timber combine to create a generous home that provides maximum living comfort for its occupants, with minimal long term maintenance.
The dwelling is designed to be passively environmentally responsive, with orientation, cross flow ventilation, batten screens, exposed concrete slab and double brick walls all coming together to ensure substantial thermal mass and reduced energy use, while maximising occupant amenity.
Awards
AIA Victorian Architecture Awards: Residential (New) Commendation
2015
-
Country
Bunurong/ Boonwurrung
-
Address
Elsternwick, Victoria
-
Year
2014
-
Status
Completed
-
Gross Floor Area
350 sqm
-
Consultants
Meyer Consulting
-
Builder
BD Projects
-
Photography
John Gollings
