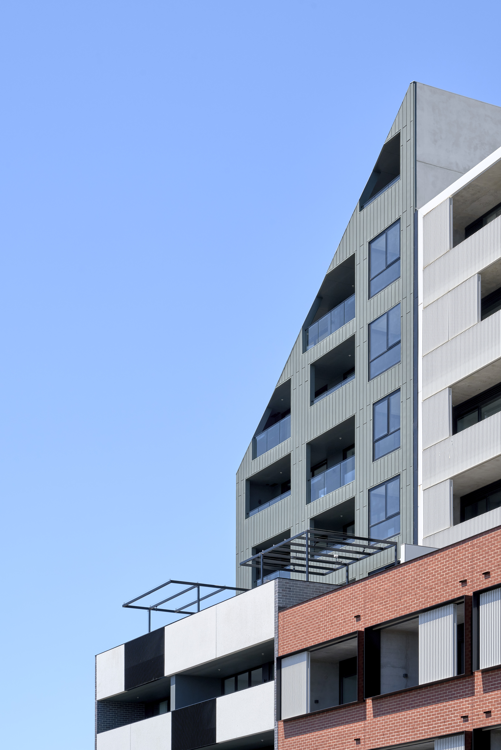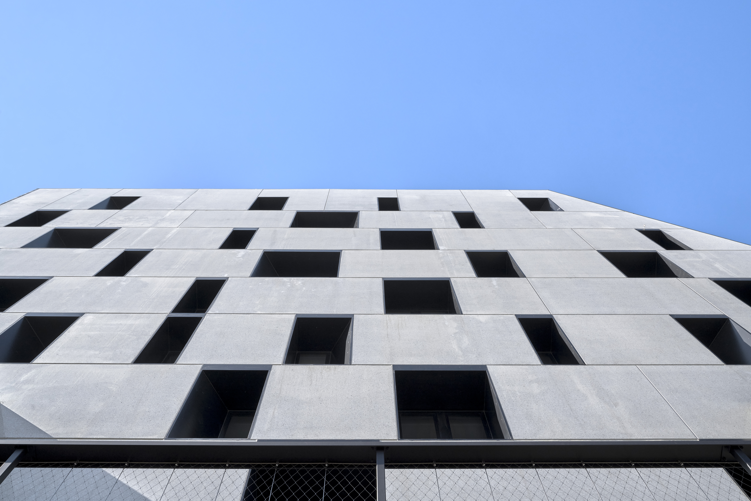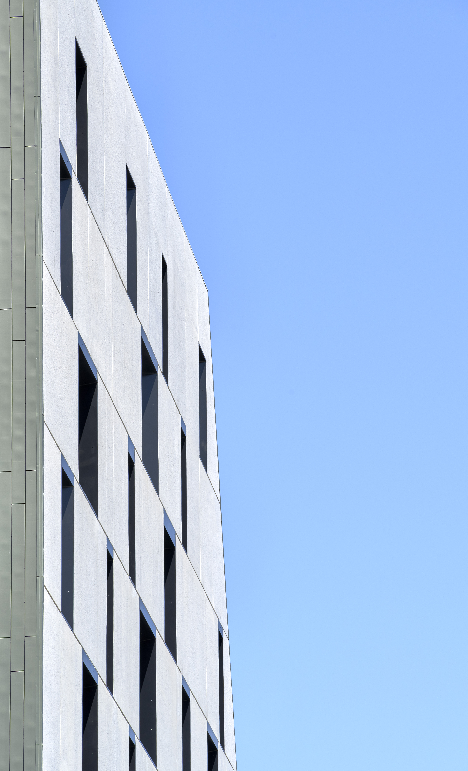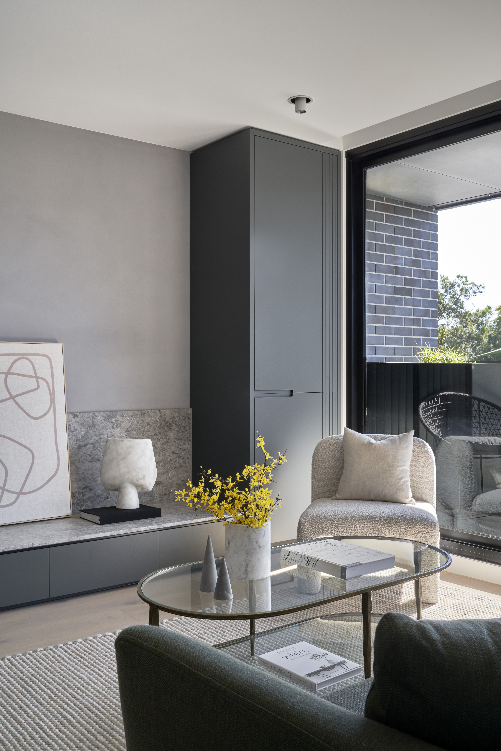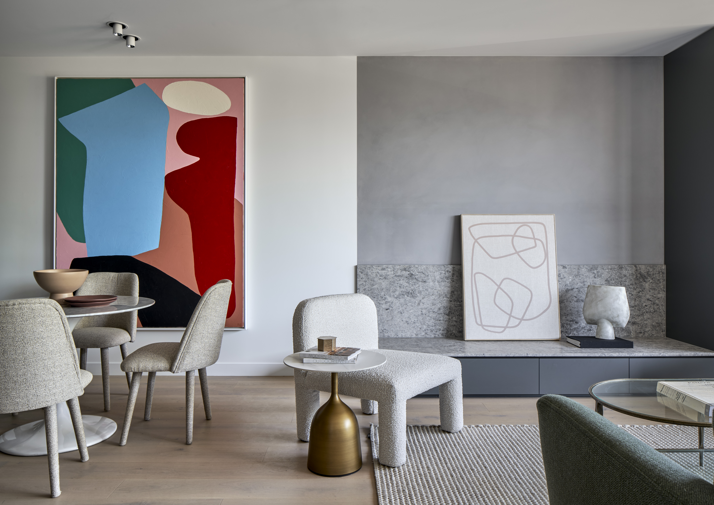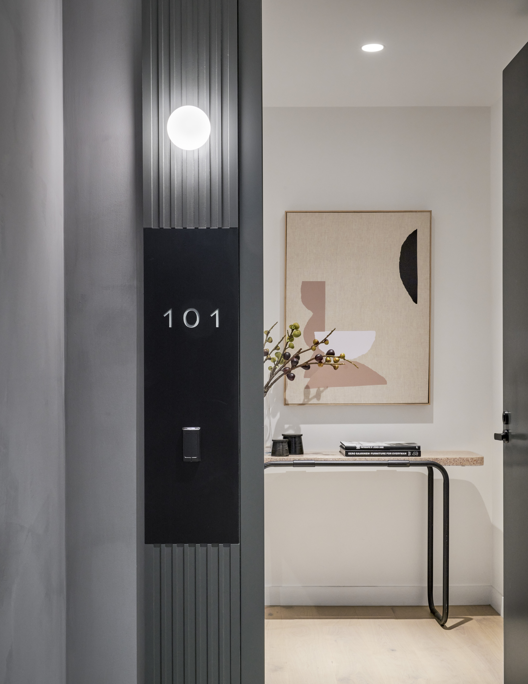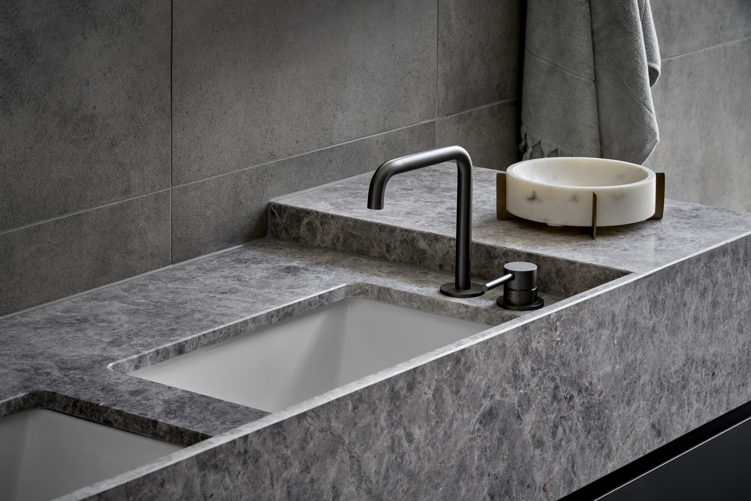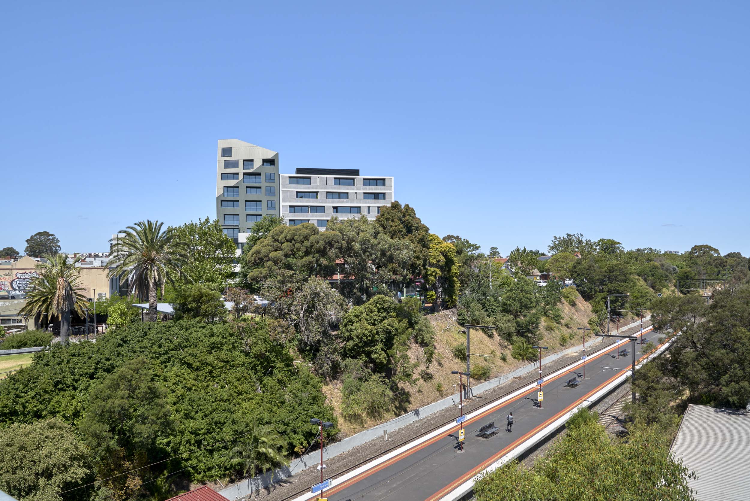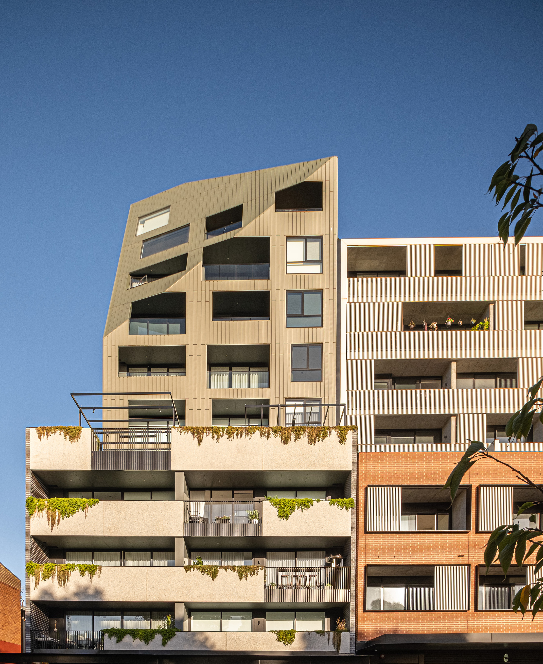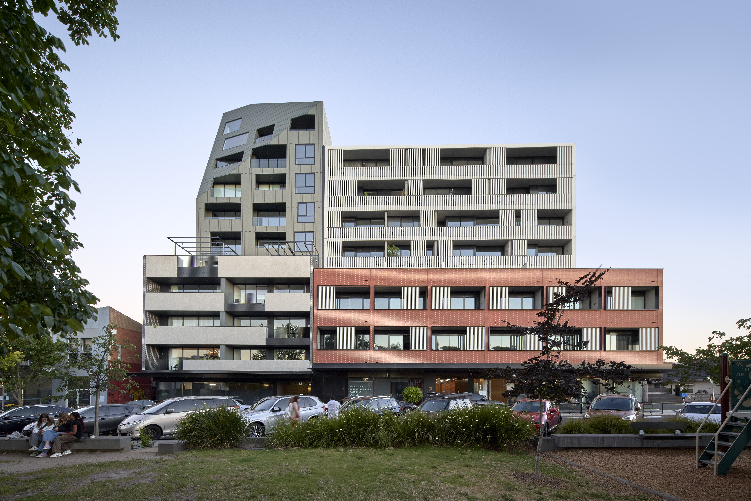
Located on Riddell Parade in Elsternwick, Park Lane takes inspiration from the surrounding parkland to deliver a sculptural 11-storey form expressed through a natural, tactile and robust material palette.
Directly facing the green lawns of Elsternwick Station Reserve, Park Lane’s 24 home-sized, dual-aspect apartments feature bay views that will never be lost.
The dark brick of the podium reflects the neighbourhood street character, softened by planted terraces to apartments above. Upper levels on the east and west facades are architecturally articulated by a subtle green-hued folded metal.
Lightly polished concrete to the north is punctuated by windows positioned to maximise privacy and light. All materials have been carefully selected for their durability and timeless appeal.
Inside, rich botanic joinery tones complement the architecture, while Portsea Grey stone, fine black steel accents, light European oak floorboards and thickly woven loop pile carpet create a natural, ageless aesthetic.
JCB provided both architecture and interior design for the project, with a high level of purchaser customisation adopted and most apartments sold prior to and during construction.
An average NATHERS rating of over 7 Stars was achieved.
-
Country
Bunurong/ Boonwurrung
-
Address
Elsternwick, Victoria
-
Year
2021
-
Status
Completed
-
Client
Citiplan Property
-
Partners
Eckersley Garden Architecture
-
Consultants
Waterman Group (services engineering); Adams Consulting Engineers (Structural); GIW Environmental Services (ESD)
-
Builder
Figurehead
-
Photography
Peter Clarke
