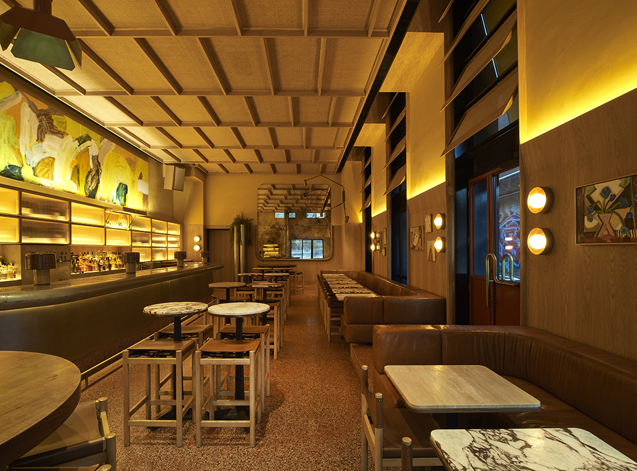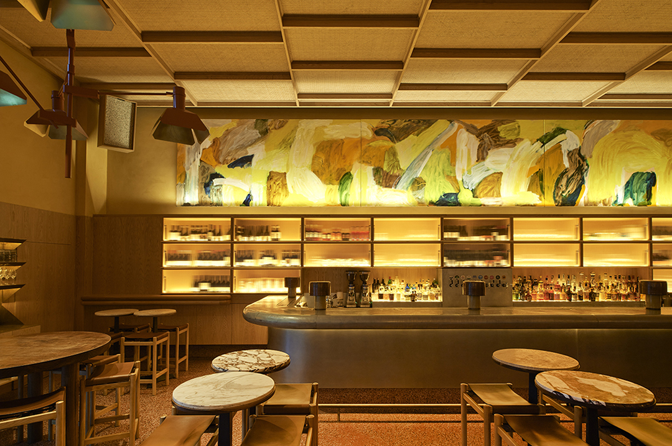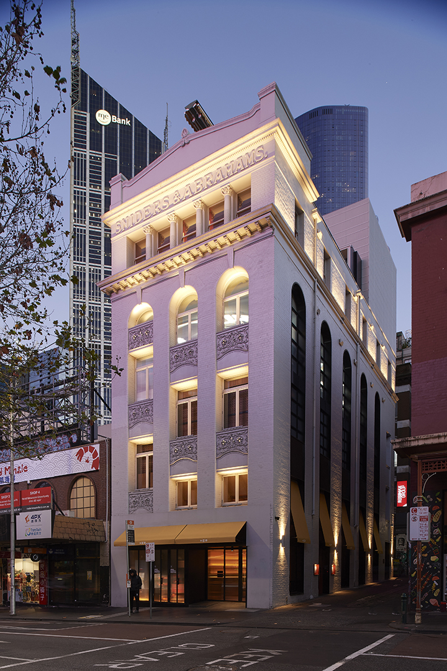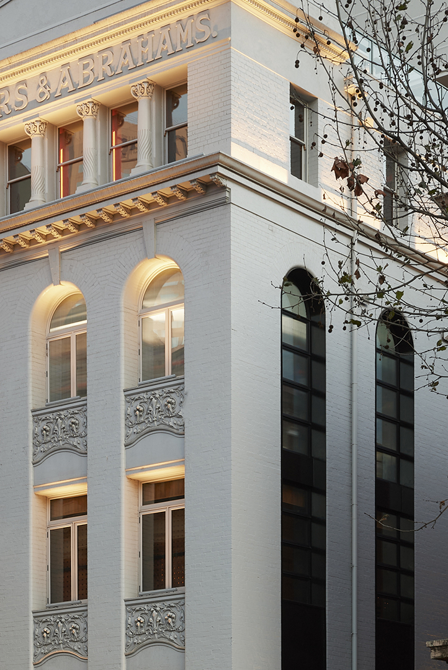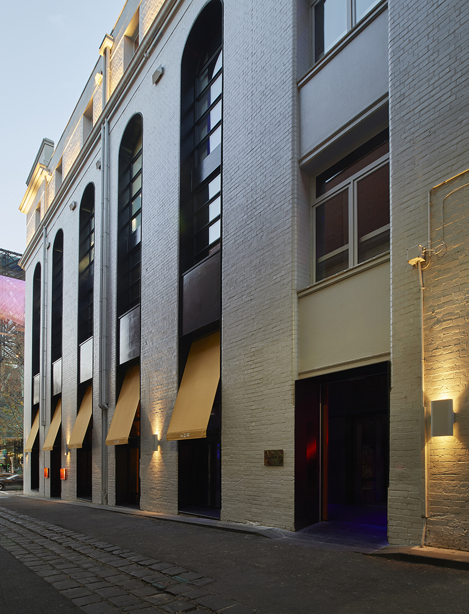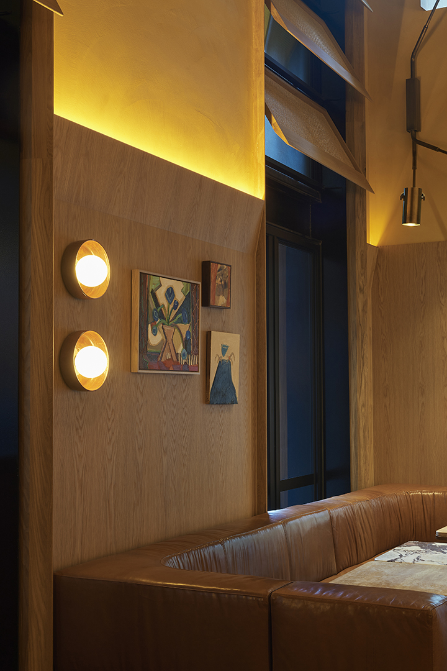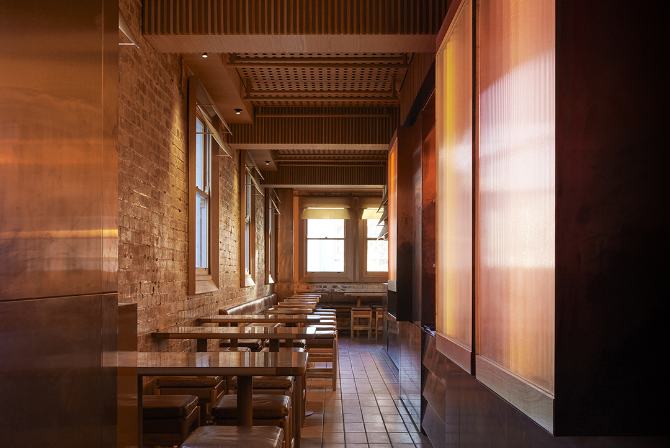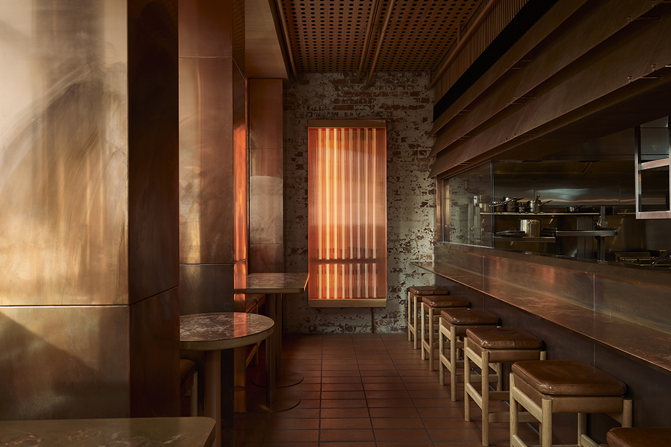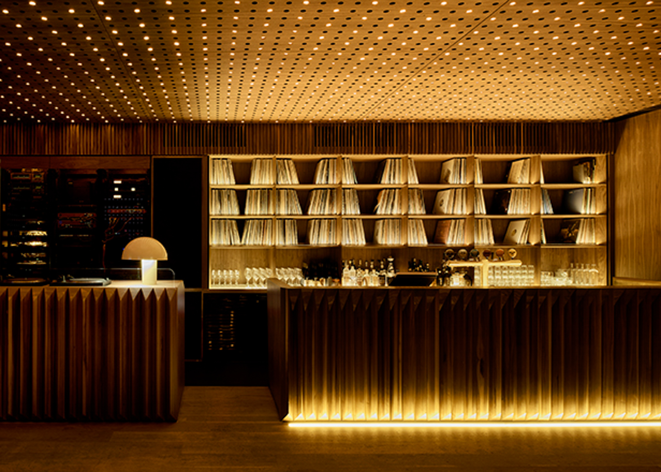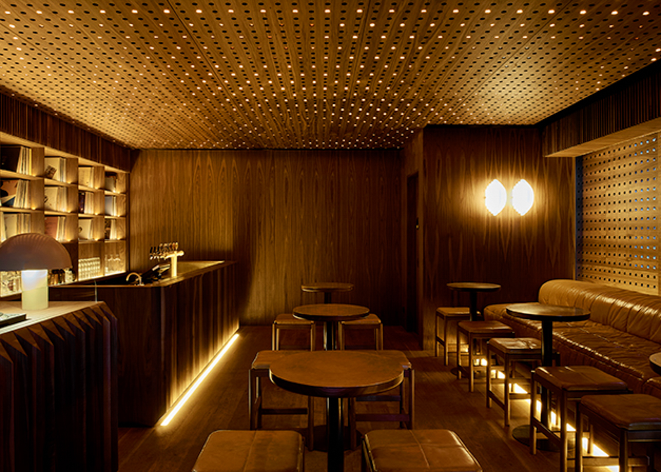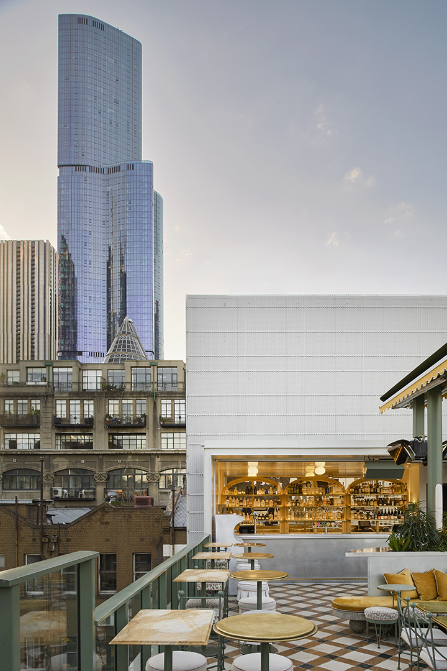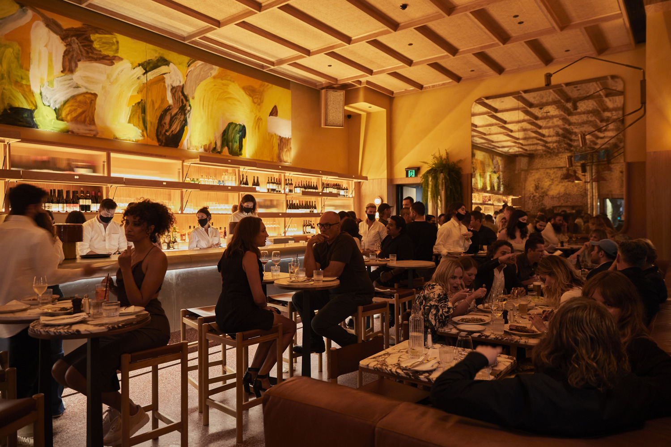
HER Melbourne is a five-storey destination for meeting, eating, drinking and socialising. Three levels feature restaurant and bar offerings, with another level dedicated to the kitchen and back of house, along with a basement and enclosable rooftop bar.
JCB’s architectural approach considered the existing four-storey building’s unique style and sculptural elements, applying these as pivot points to the redevelopment. A new open rooftop nestles above the existing facade.
The architectural composition of the rooftop bar optimises the site’s small footprint and frames a unique 180-degree, southerly skyline vantage drenched with sunlight from morning to night.
Activation along the Lonsdale St and Drewery Lane boundary embraces Melbourne’s laneway culture. Glimpses of the activities happening within the space bring a sense of theatre to passers-by.
-
Country
Wurundjeri Woi-wurrung
-
Address
Melbourne, Victoria
-
Year
2021
-
Status
Completed
-
Client
HQ Group
-
Partners
Dion Hall, Tamsin Johnson (interior design)
-
Photography
Earl Carter, Parker Blain
