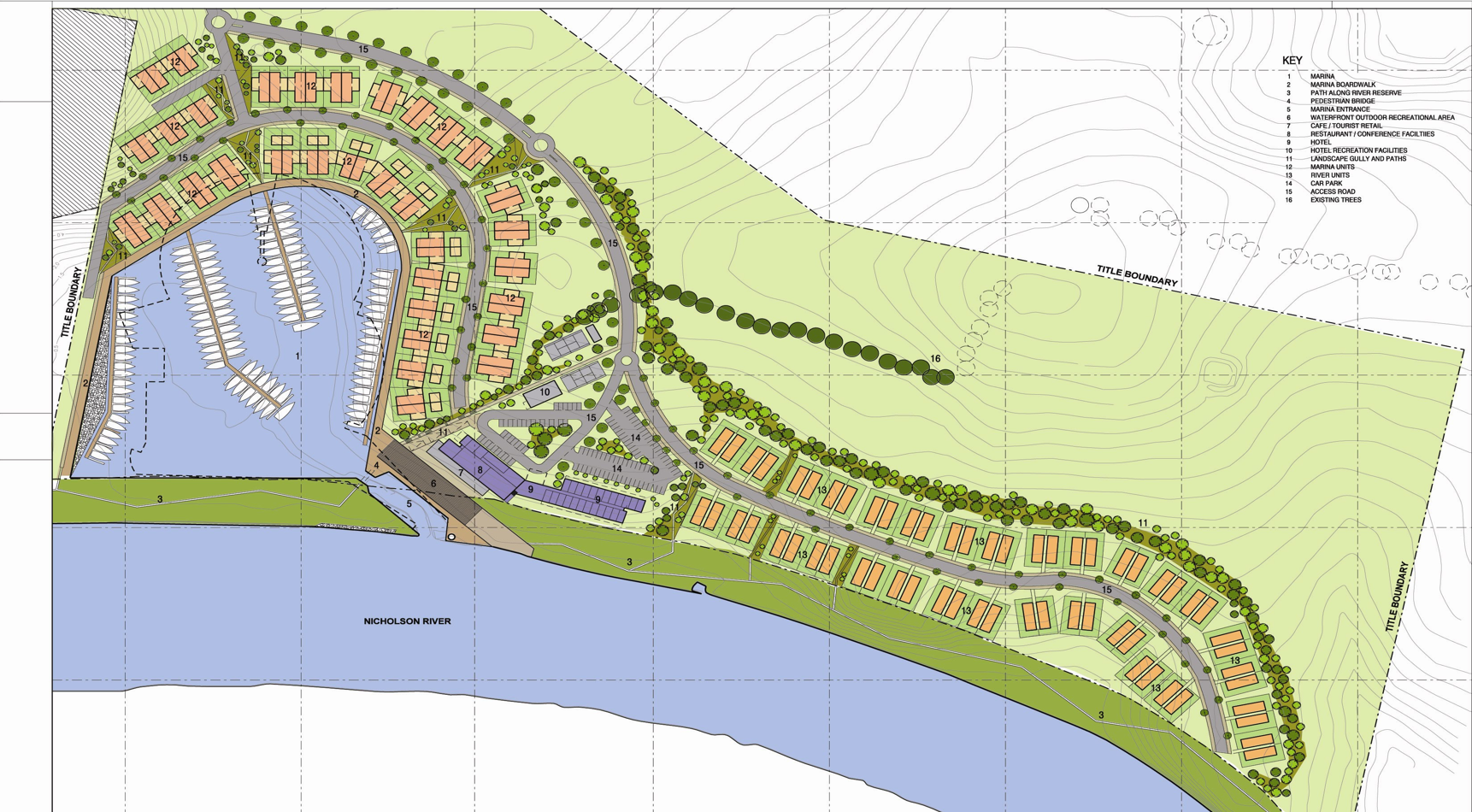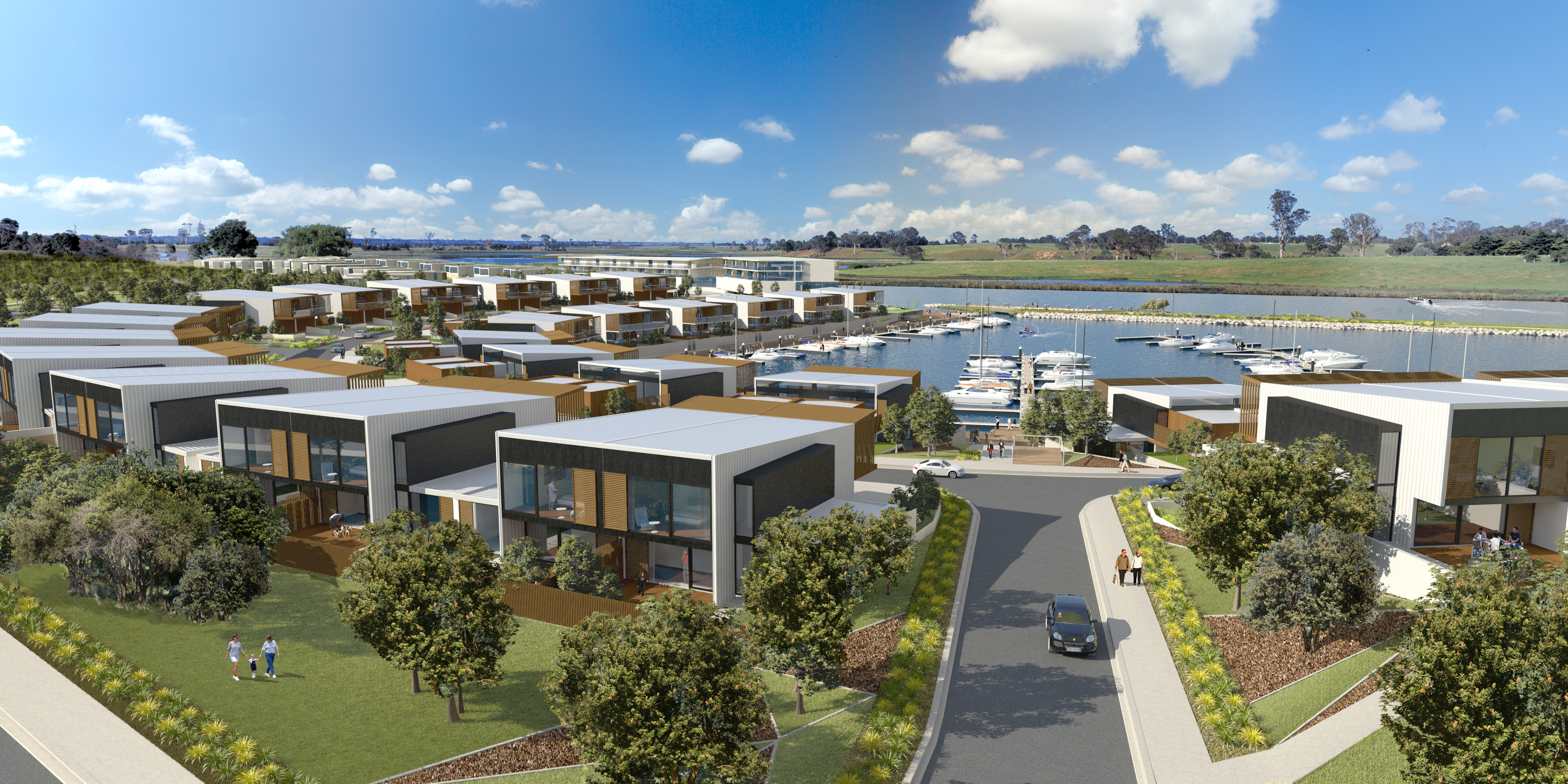
The proposed master plan layout has been thoughtfully designed to respond to the existing landscape, embracing the site's rural and riverside character. Architectural forms have been carefully developed to harmonize the urban built environment with the natural rural setting.
The natural contours of the site and the winding flow of the Nicholson River have shaped the foundation of the architectural concept. These elements informed the organic design of five landscaped gullies, which reinforce the site's topography and create a strong visual and physical connection to the landscape.
The residential buildings are integrated into the hillside between these gullies. Their rooflines follow the natural slope of the terrain, allowing the dwellings to nestle seamlessly into the landscape and minimise their visual impact.
Key features of the proposed masterplan include a new Marina, Hotel Precinct, imporved access roads and pedestrian pathways and integrated dwellings.
-
Year
2007
-
Status
Completed



