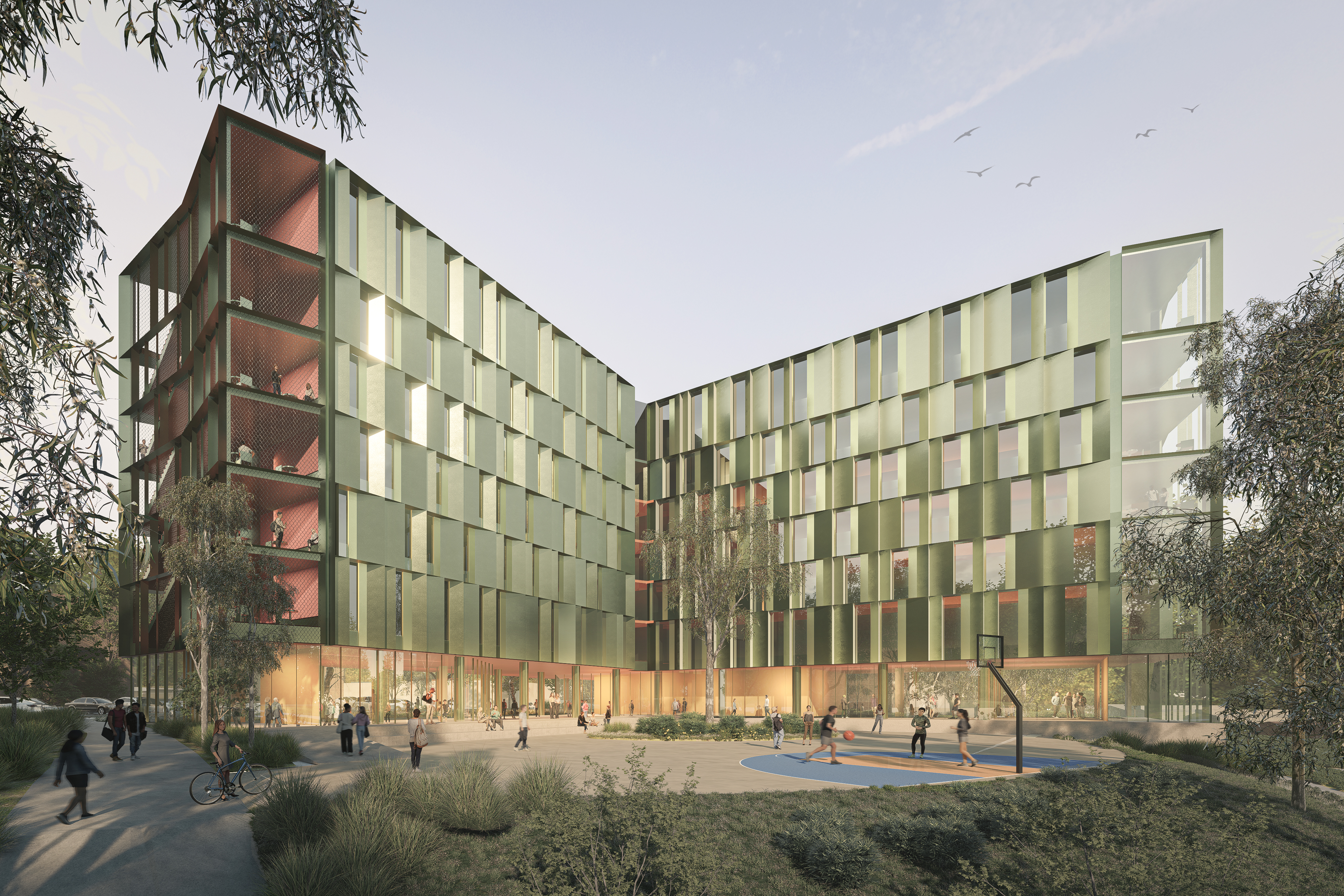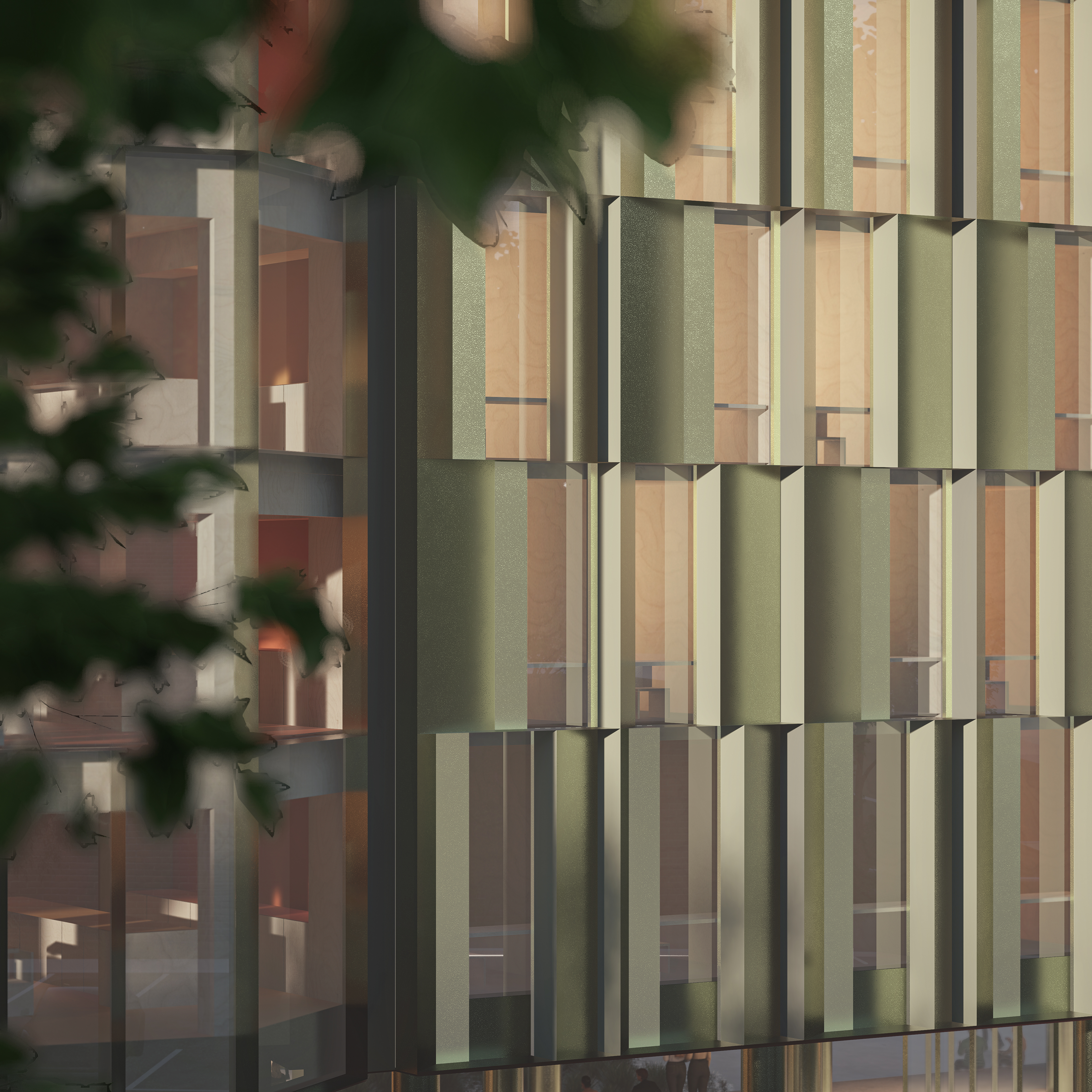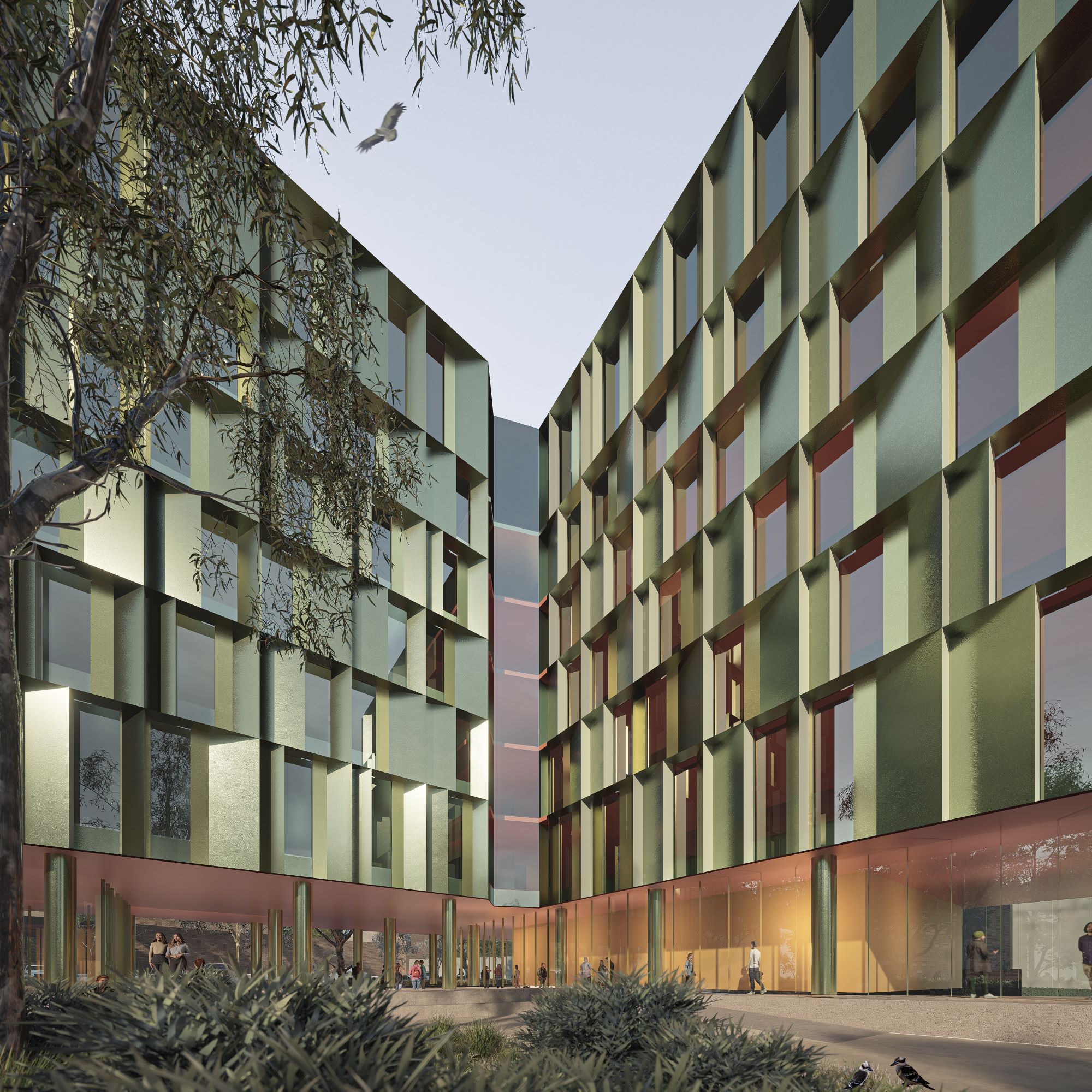
Monash University’s Student Living project creates 250 student beds at the Clayton campus, including four wheelchair accessible rooms (with kitchens) and eight DDA hearing and vision enabled rooms. It features a resident-level kitchen, communal lounge, study areas and common spaces to support the well-being of Monash University’s broader residential community.
The massing, height and scale responds to the existing context and respects adjacent buildings, Jock Marshall Reserve, College Walk and the surrounding mature tree canopy.
The siting maximises the retention of mature trees while the building identity, façade articulation, spatial planning draw from the Cherry Balart, a culturally significant tree for the Boon wurrung People — who have provided cultural guidance and knowledge to the design process. For the people of the Kulin Nation, the Cherry Balart represents young people.
The story of the tree and its lifecycle inform a compelling narrative for the building’s spatial planning, while its rough bark informs the facade treatment. The interior palette draws from local birds and plants that belong to the pre-1750 ecology of the site. The building’s social and study spaces are designed as winter gardens, bringing students closer to Country.
-
Country
Bunurong/ Boonwurrung
-
Address
Clayton Campus, Victoria
-
Status
In Progress
-
Client
Monash University

