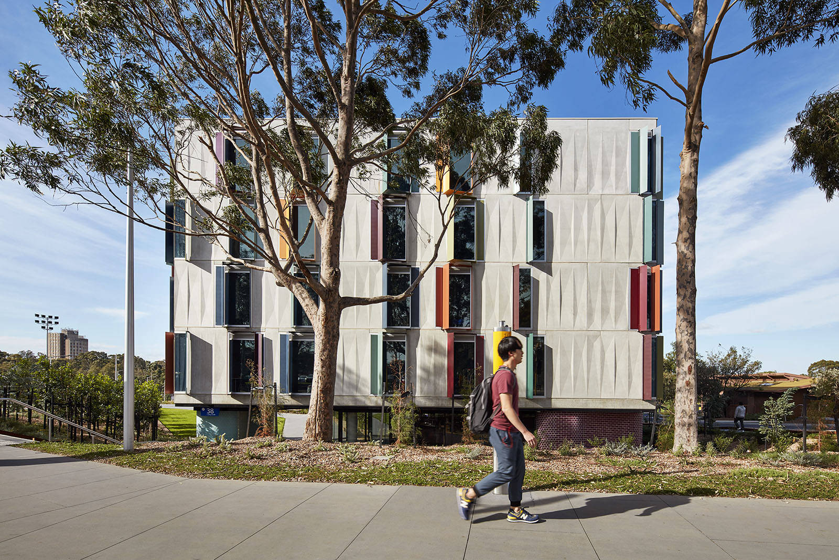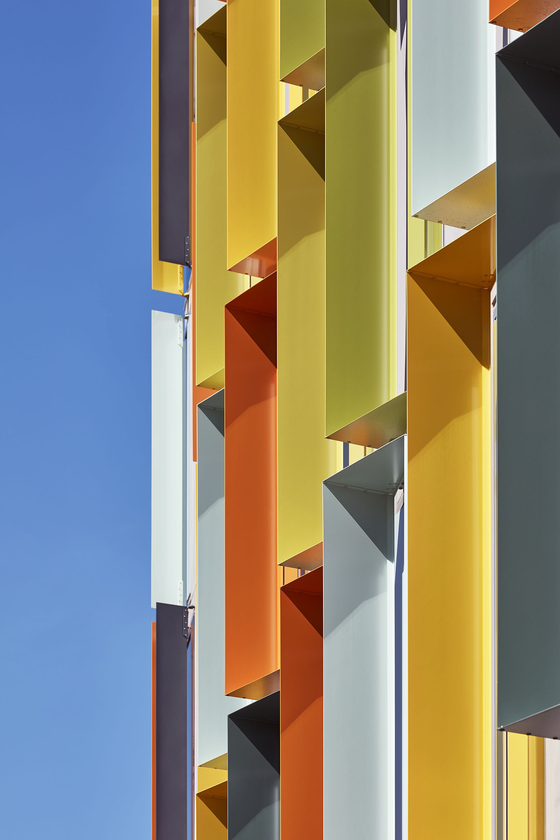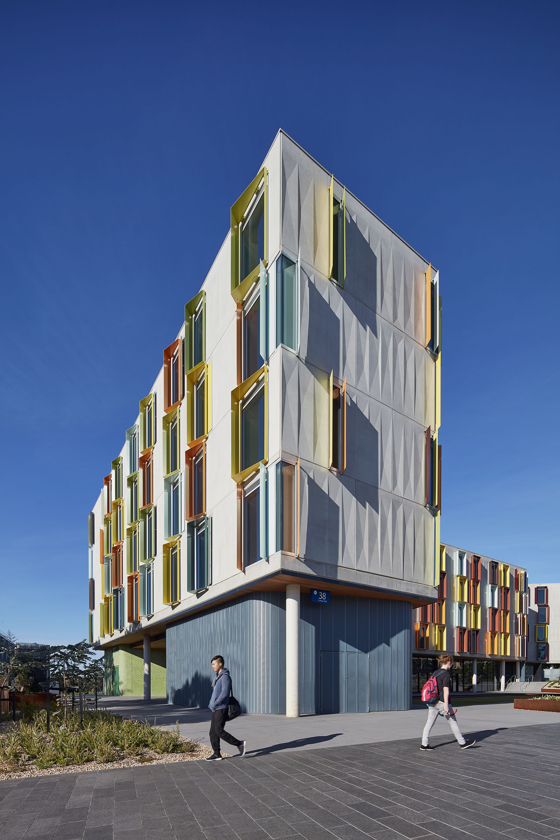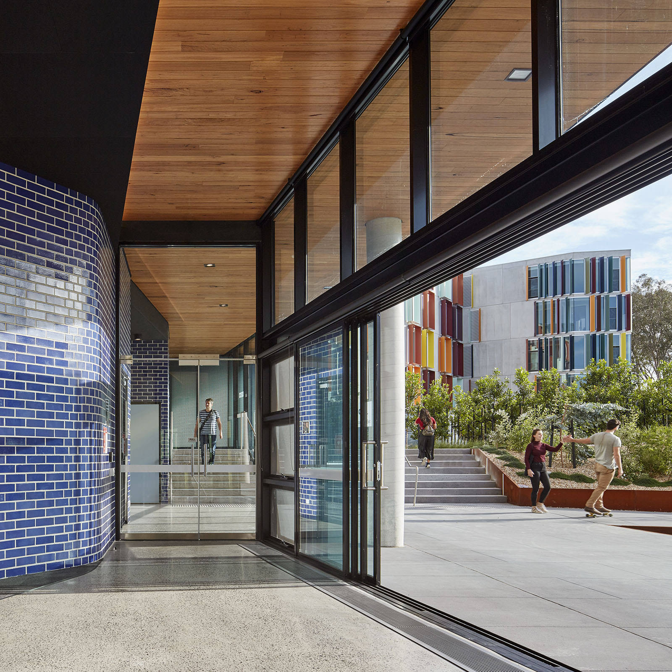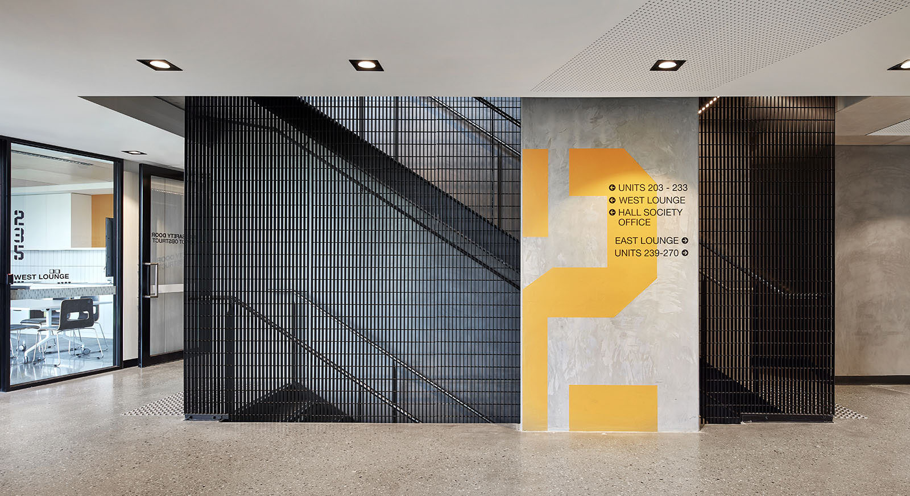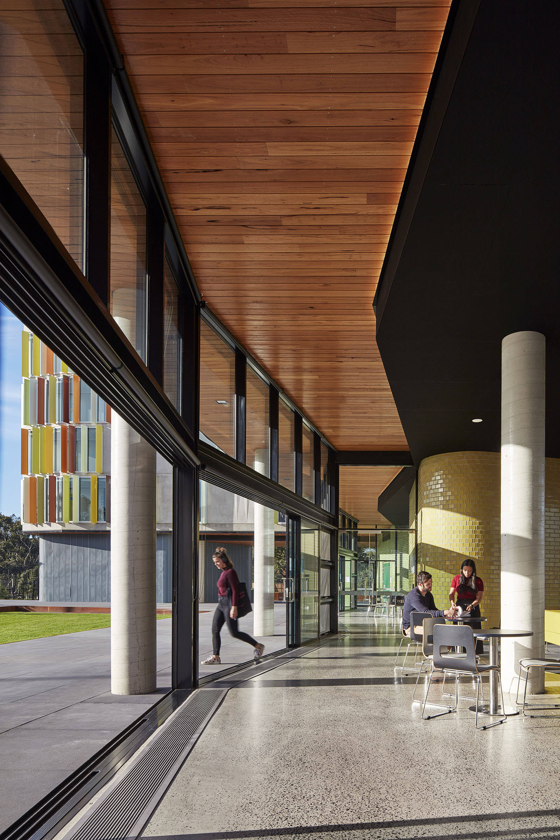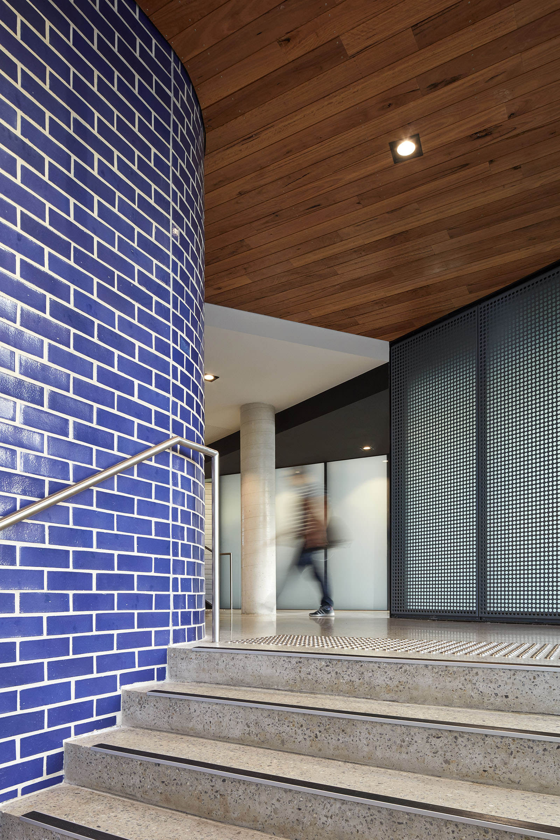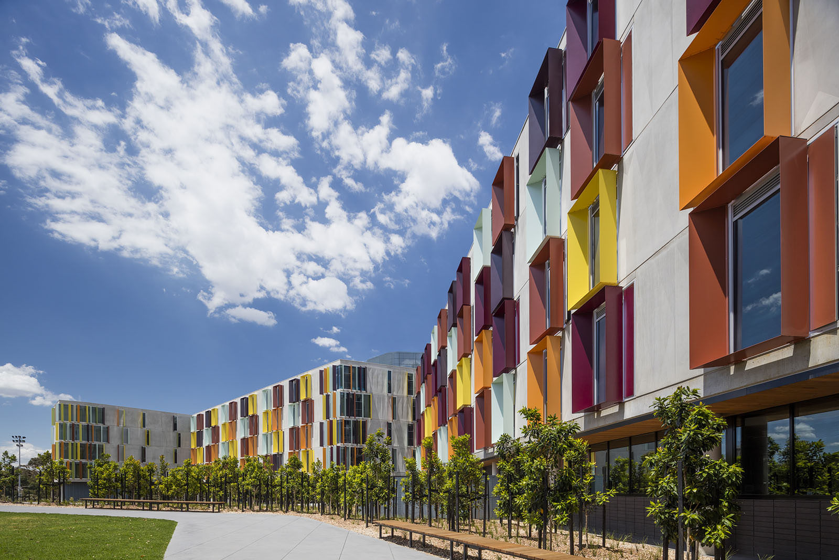
Turner Hall is one of four new Halls of Residence at Monash University’s Clayton campus. The design for the new buildings was developed separately by three architectural firms and delivers a total of 1000 new student beds to campus.
The brief for each of the buildings was for 250 studio apartments, common areas, support spaces and all associated landscaping. The development as a whole has achieved a 5 Star Green Star as built design rating.
JCB's design of Turner Hall celebrates the idea of the student community on campus. In plan this translates as a building that wraps itself around a landscaped courtyard. The main common spaces on the ground floor spill into the courtyard creating open, activated communal areas. The building’s slender, linear form and cranked plan, along with generous glazing, provide ample light to floorplates and views.
Each residential floor has two accommodation wings of around 30 student rooms. Each wing has its own floor lounge where smaller groups of students can gather, fostering inclusiveness and social interaction. These robust communal spaces comprise a harmonious balance of materials including glass, glazed brickwork and polished concrete.
The bold, extroverted facade is festooned with a study in colour across the array of window shades. These leaf-like metal blades on the north and west elevations provide crucial shading with minimal compromise to vista.
The playful and engaging nature of the building finishes are designed to create a building that students enjoy coming home to and are proud to live in.
Awards
AIA Victorian Architecture Awards: Residential Architecture - Houses (Multiple) Commendation
2017
-
Country
Bunurong/ Boonwurrung
-
Address
Clayton, Victoria
-
Year
2015
-
Status
Completed
-
Gross Floor Area
9100 sqm
-
Client
Monash University
-
Consultants
NDY, Robert Bird
-
Builder
Brookfield Multiplex
-
Photography
John Gollings and Peter Clarke
