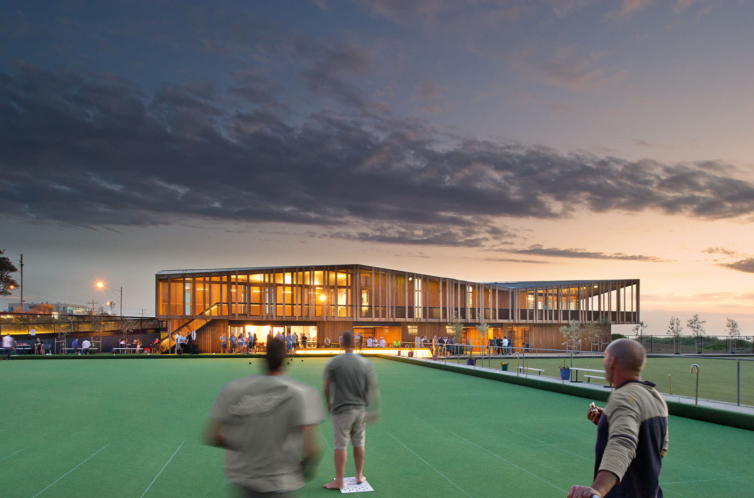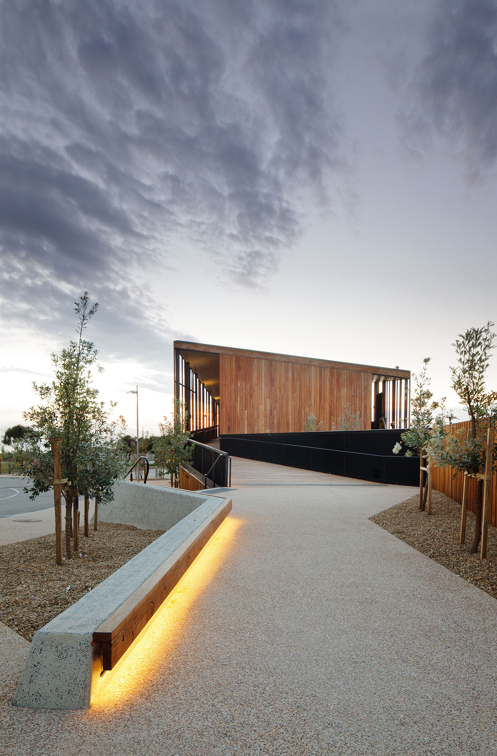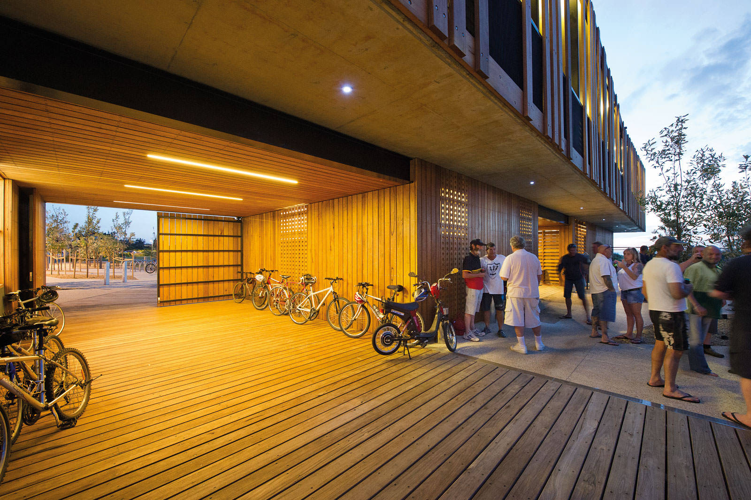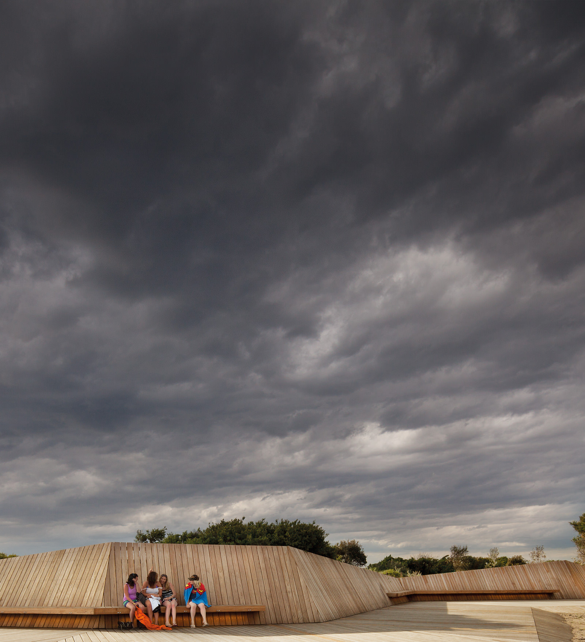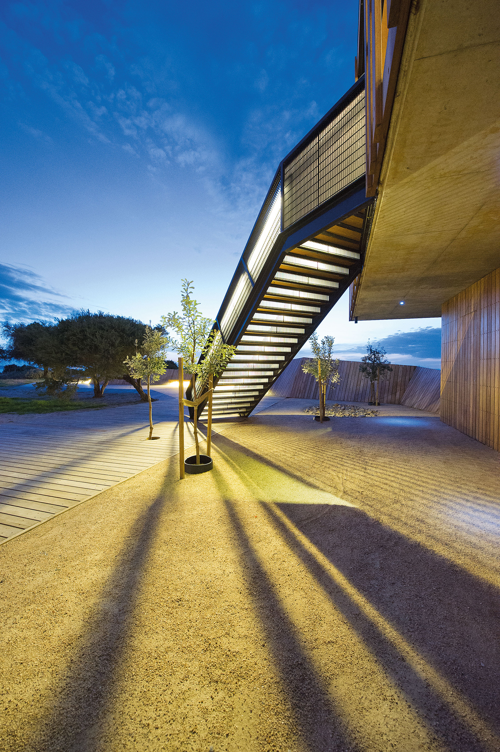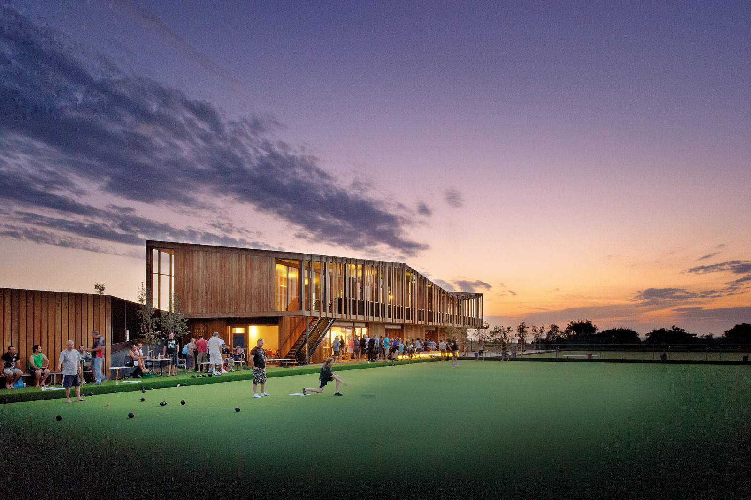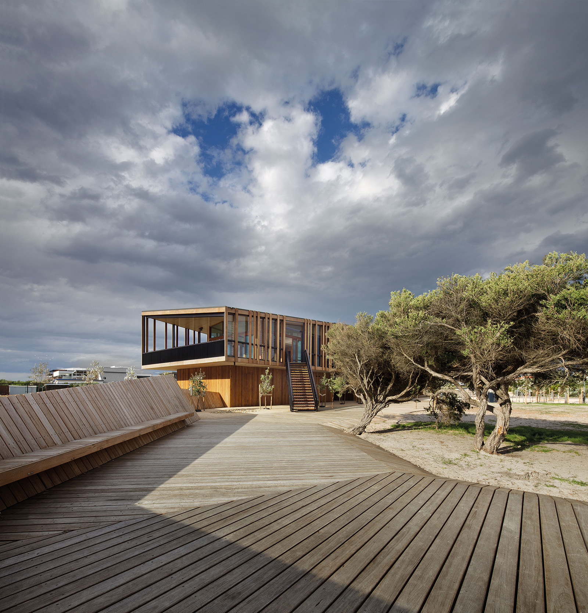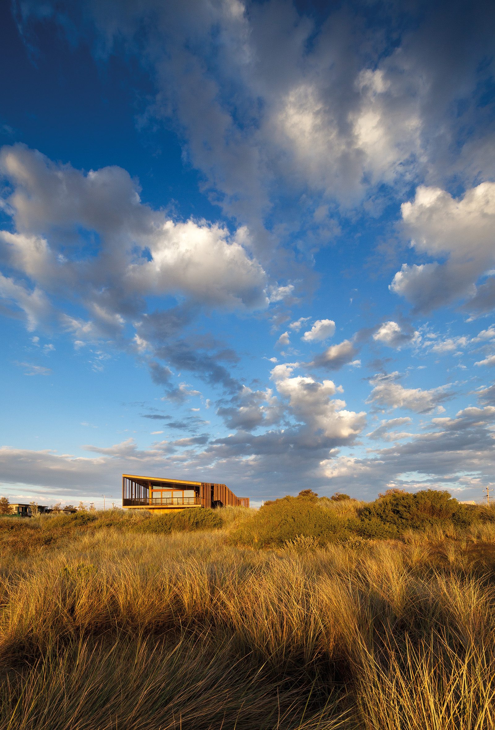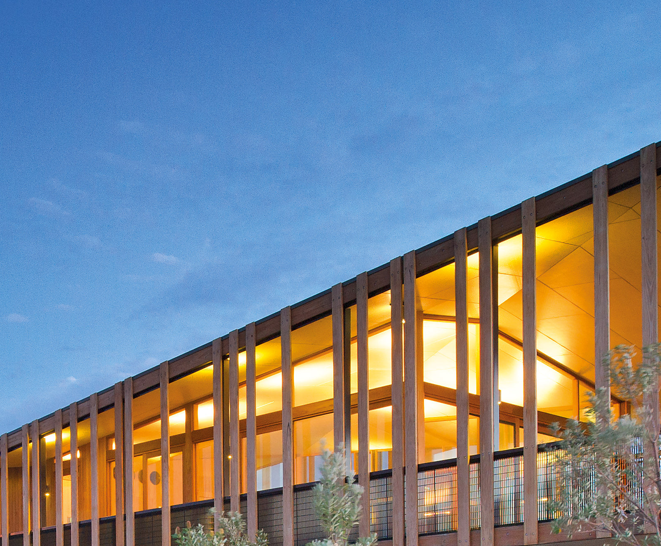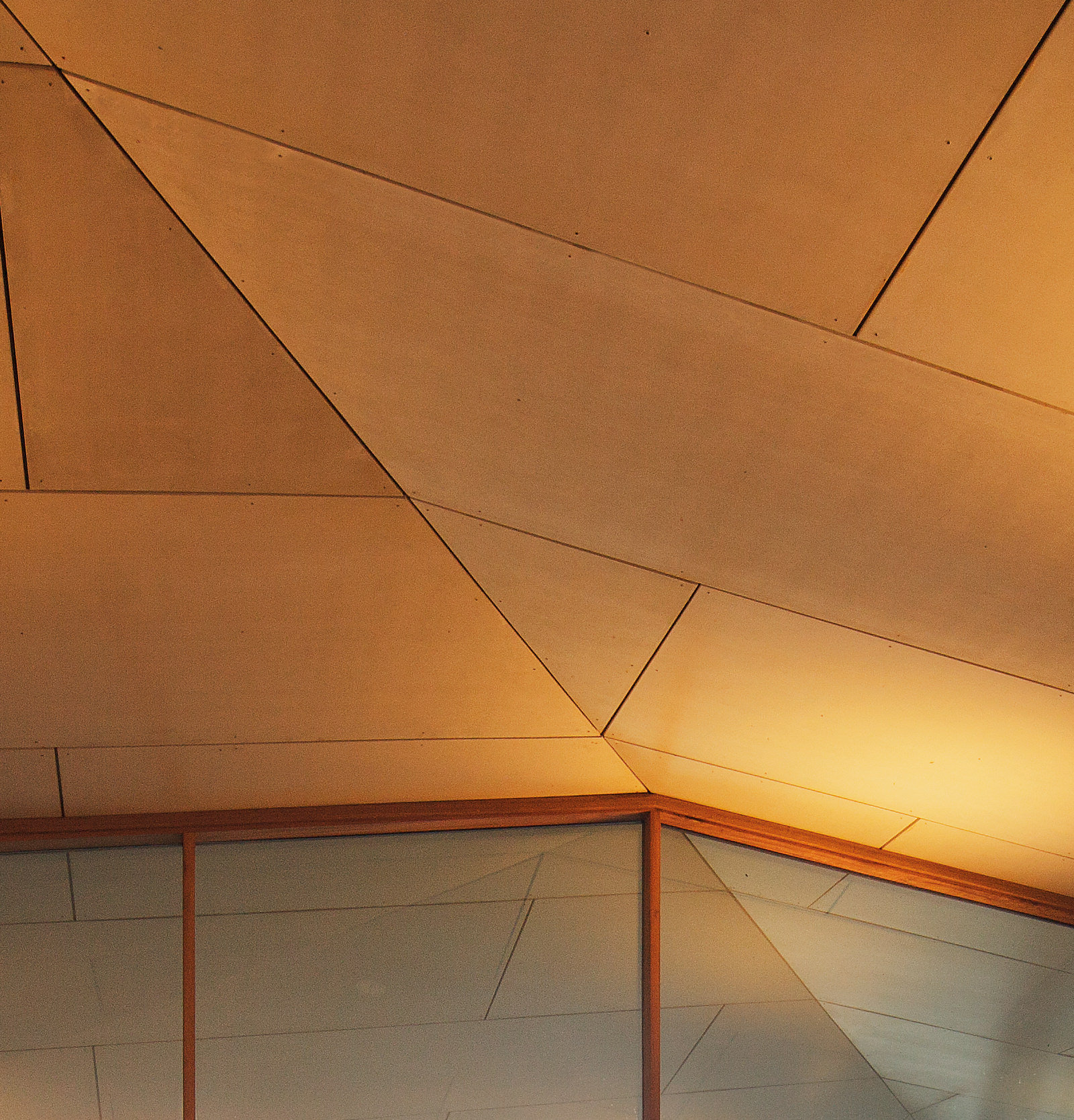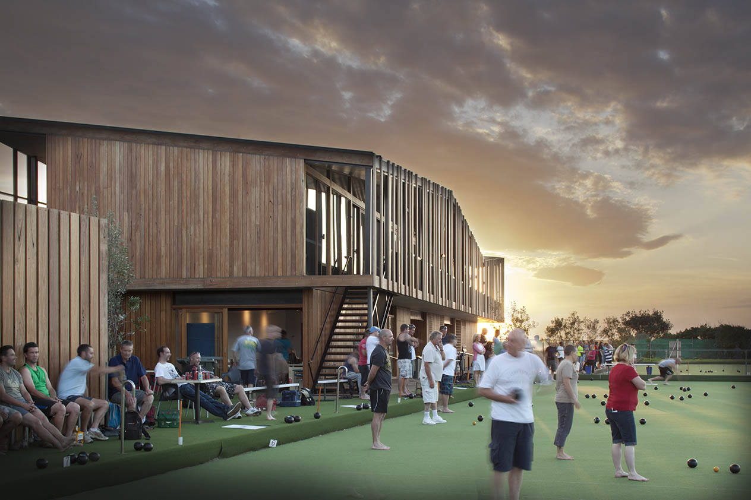
Sandwiched between busy Nepean Highway and Seaford beach, the Keast Park Community Pavilion marks the entry to the broader city of Frankston. This community building connects the bayside suburb to the beach, encouraging visitors and local residents to engage with the bowls club as part of their daily experience of the site.
The linear form of its upper level runs from the Nepean Highway forecourt in the east to a cantilevered verandah space in the west, overlooking the beach. Its sculptural ridgeline recalls the dunes and undulating forms of the local landscape.
Complementing the building’s coastal landscape form, materials have been selected from sustainable sources where possible, including plantation timber cladding and decking. This timber batten exterior combines with a structural frame made of steel and concrete. A suspended floor slab on the lower level extends out to be exposed and define the undercroft spaces, which provide shade in summer and wind protection year round.
Awards
AIA Victorian Architecture Awards: Urban Design Commendation
2012
Victorian Coastal Awards for Excellence: Coastal Building & Design - Community Facility
2012
Australian Institute of Landscape Architects (AILA): Merit Award in Planning
2004
Parks and Leisure Australia Awards: Open Space Management
2004
-
Country
Bunurong/ Boonwurrung
-
Address
Seaford, Victoria
-
Year
2011
-
Status
Completed
-
Gross Floor Area
580 sqm
-
Client
Frankston City Council
-
Consultants
BHS Consultants, Fryda Dorne and Associates
-
Builder
Lloyd Group
-
Photography
John Gollings
