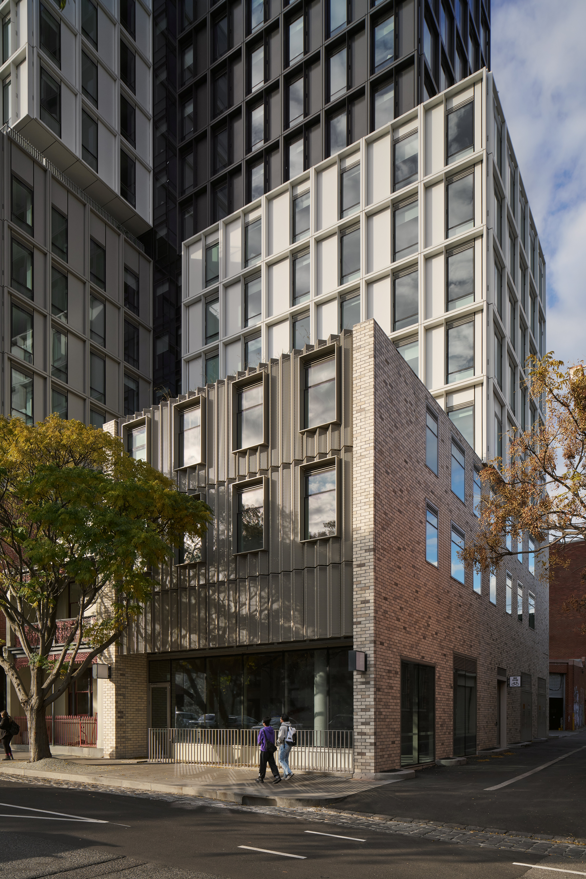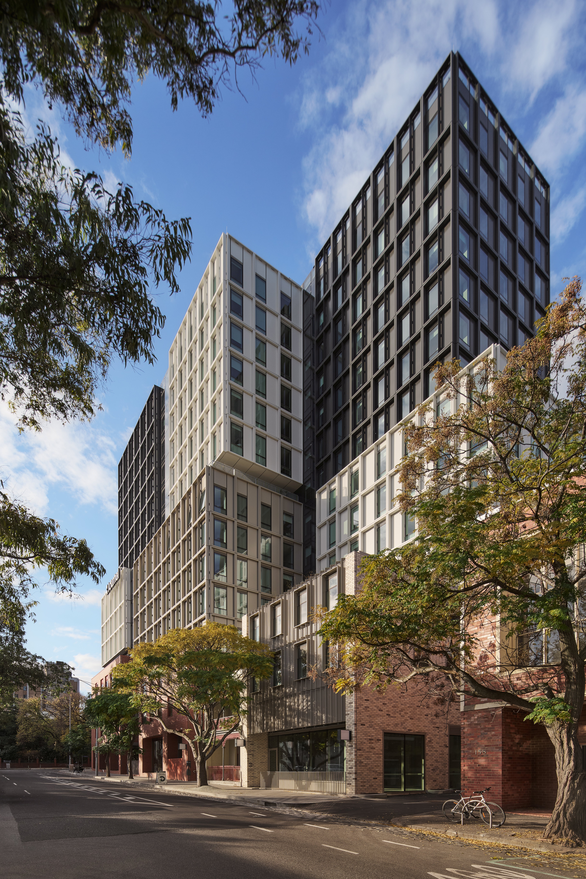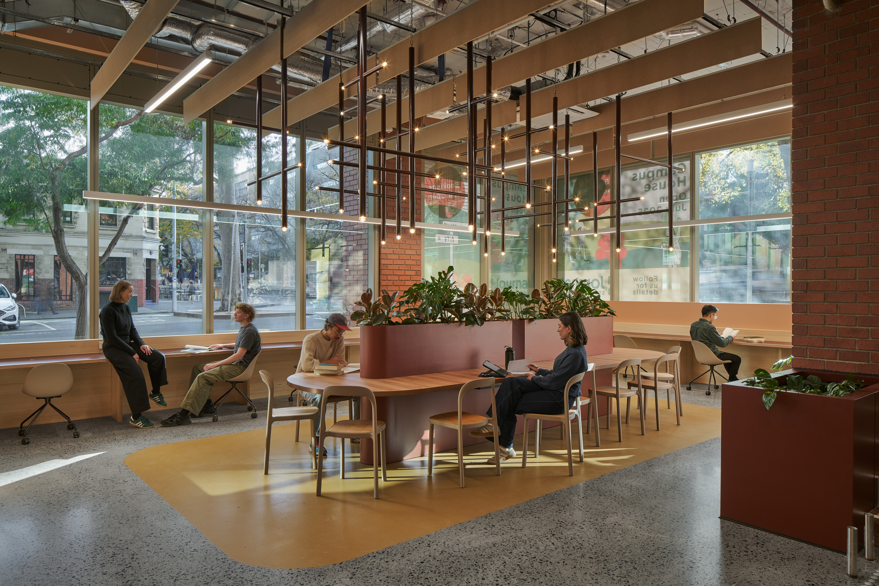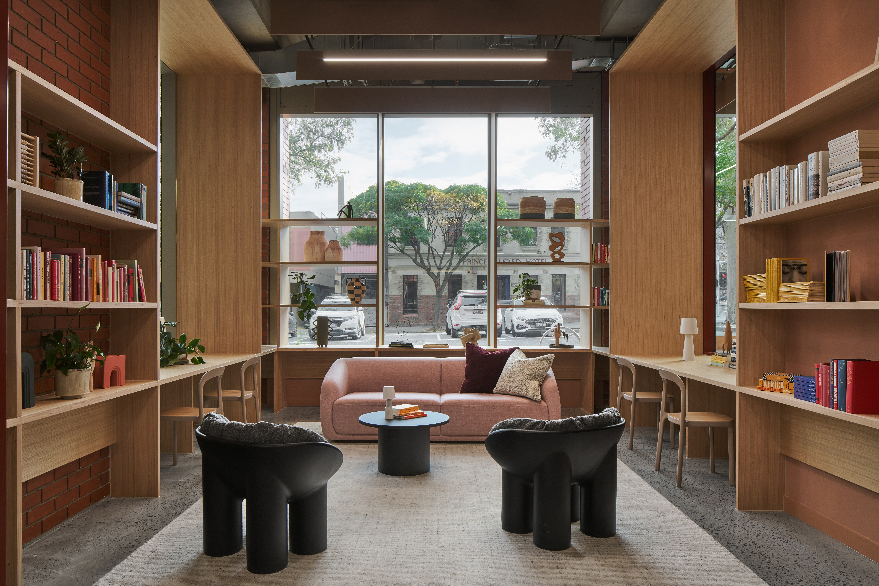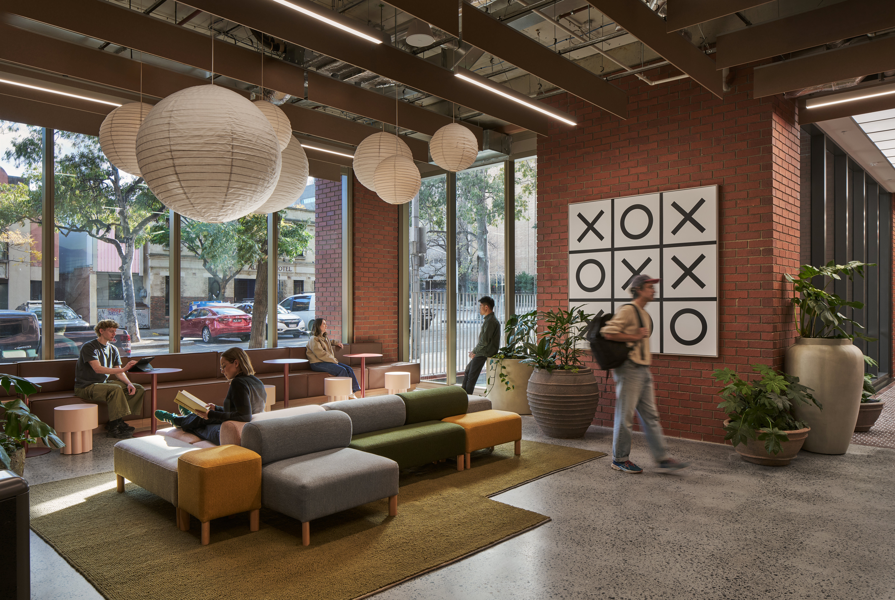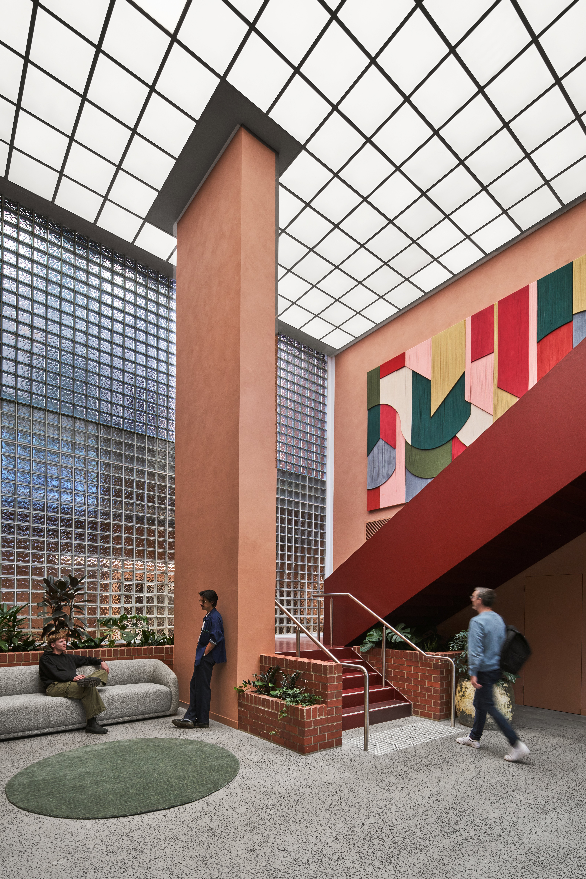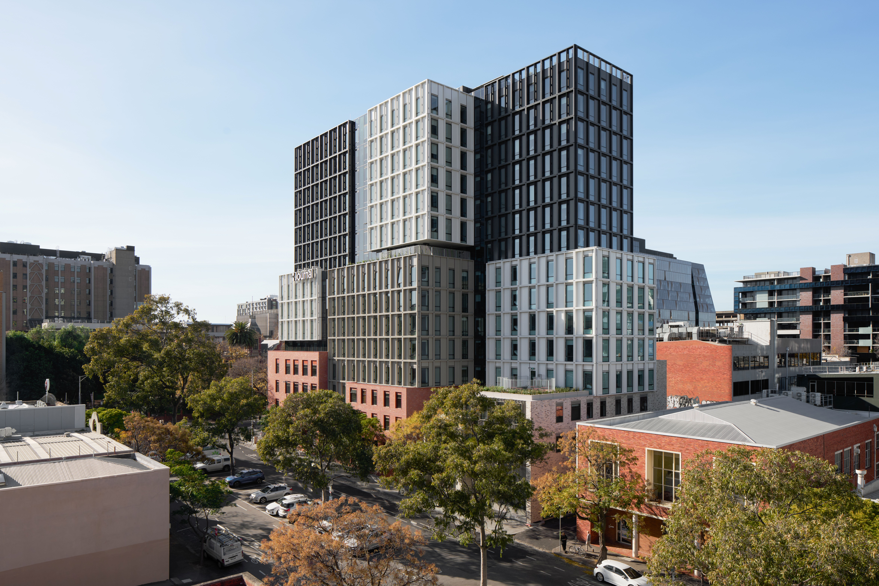
Journal Campus House creates a new model for student living, prioritising social connection and occupant wellbeing through a range of purpose-built communal spaces.
Located adjacent to public transport within Melbourne's densifying City North Innovation Precinct, the concept is based on an assemblage of stacked forms that ‘slip’ off vertical alignment to one another. The project comprises 465 beds across a combination of single and twin studios and 2-, 3- and 4-bedroom shared cluster apartments. Deep-set windows on the ground floor bring a sense of civic generosity, with integrated seating and landscaping at street level. Terraces on levels 3, 8 and the rooftop further enhance this generosity by connecting visually to views of the CBD skyline.
Simplicity and honesty of materials are a key focus, with a palette that takes its cue from the cream brick buildings of the University of Melbourne’s Parkville campus.
-
Country
Wurundjeri Woi-wurrung
-
Address
Carlton, Victoria
-
Year
2025
-
Status
Completed
-
Gross Floor Area
13,300sqm
-
Client
Journal Student Living
-
Consultants
4D, ADP, Ratio, Phillip Chun, BG+E
-
Builder
Multiplex
-
Photography
Peter Clarke
