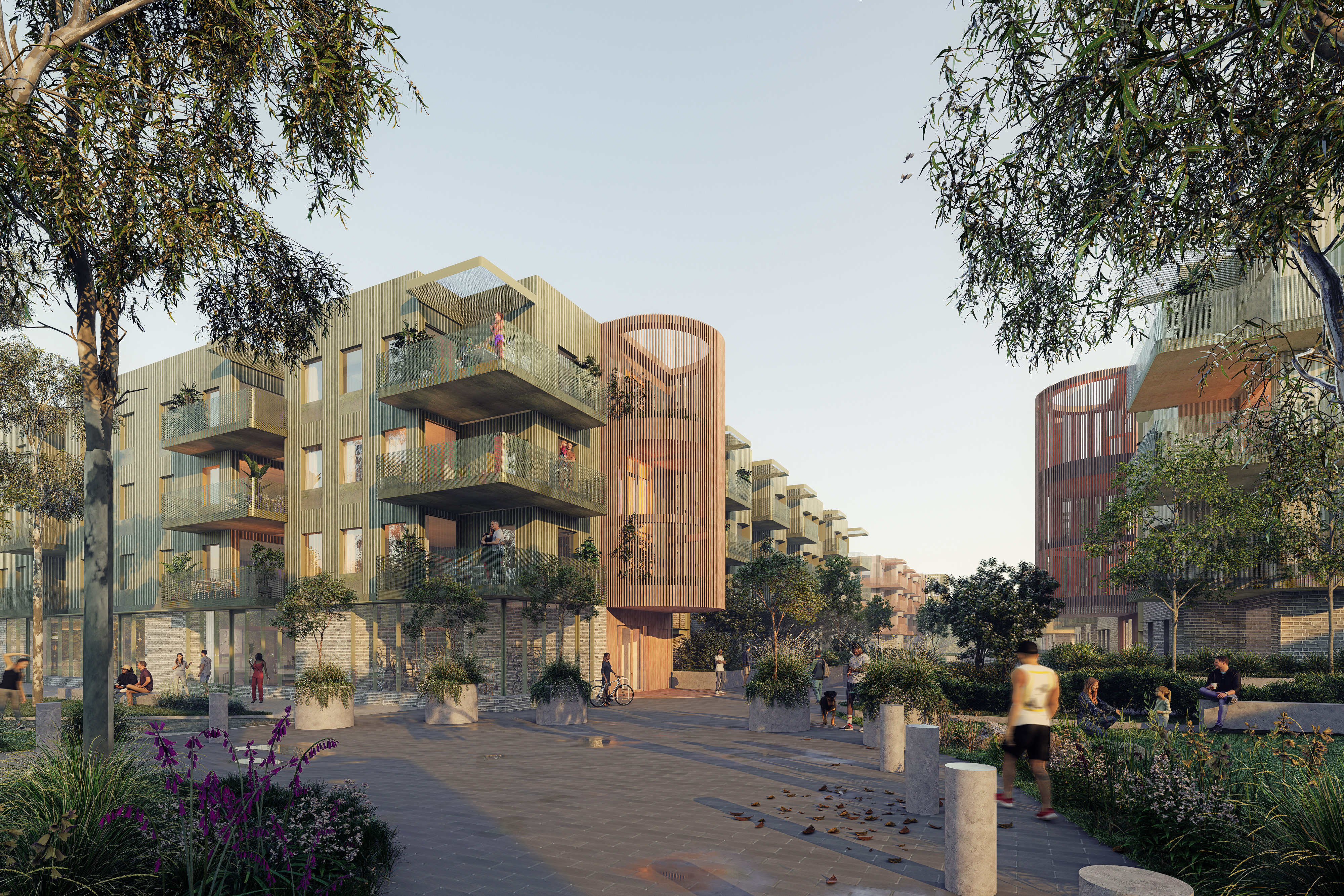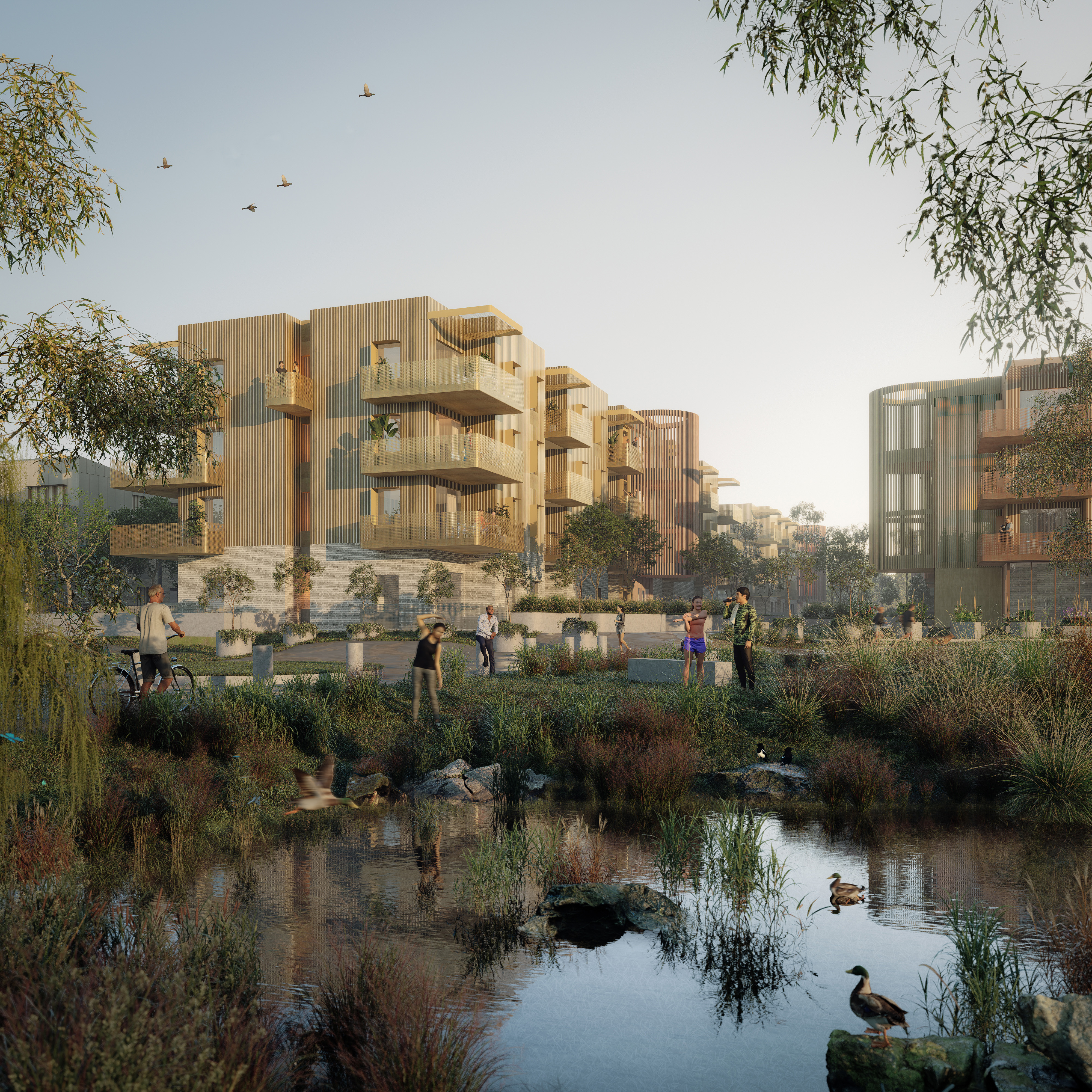
This proposal for Homes Victoria’s GLM (Ground Lease Model) initiative replaces the existing Bluff Road social housing site in Hampton East with 273 new 1-, 2-, 3-, and 4- bedroom homes that include a mix of social, affordable, market rental and specialist disability accommodation.
Comprising four discrete yet integrated neighbourhoods, the buildings share a consistent and complementary design language inspired by characteristics of the existing mature trees on site, with subtle variation, allowing the development to be read as a single development with each building retaining a sense of individuality to enable identification and orientation. Flexible design features enable the mix of bedrooms to be adapted to accommodate changes in housing demand over time. A range of strategically placed building typologies on the site balance the need to provide appropriate density while also respecting the low-rise residential setting.
The proposal includes provision to extensive green spaces and targets ambitious sustainability credentials: 5 Star Green Star and 7.0 NatHERs energy efficient rating. High quality design objectives include excellent solar access and outlook, indoor community rooms, clear pedestrian links and children’s nature play areas, café kiosk and co-working spaces. The landscape response builds a sense of place and incorporates principles of Designing with Country, including restoring a large portion of the site back to its existing condition as an ephemeral wetland, planted with indigenous species and home to local fauna. This wetland proposal both acknowledges the site's history and deals with a key challenge, anticipated future flooding.
-
Country
Bunurong/ Boonwurrung
-
Address
Hampton East, Victoria
-
Status
In Progress
-
Client
Homes Victoria
