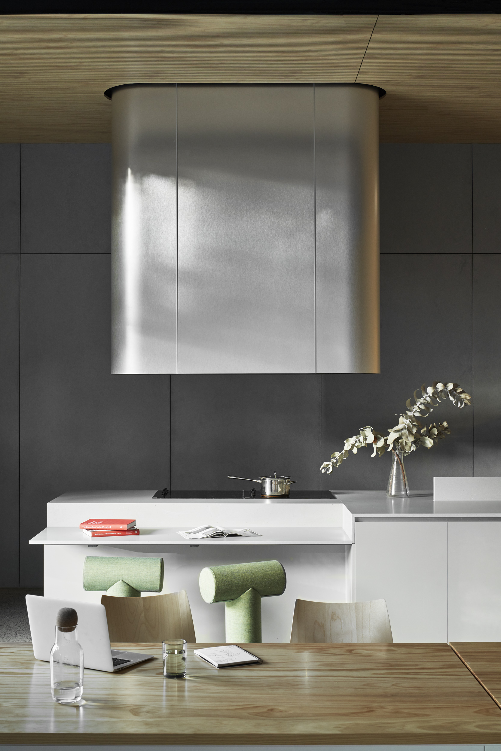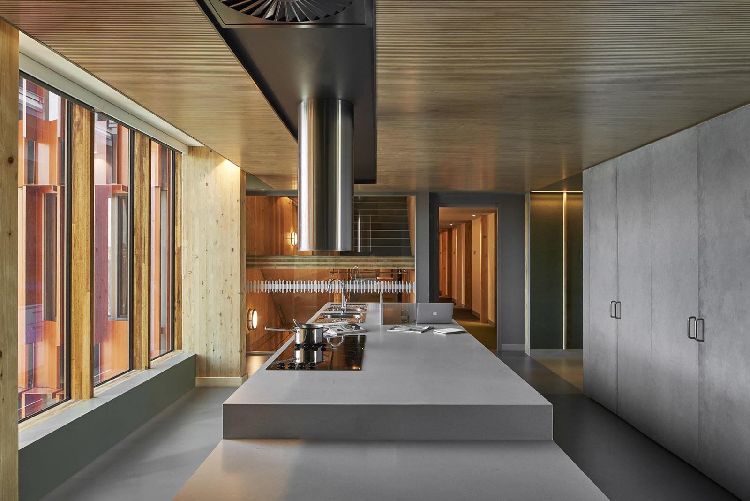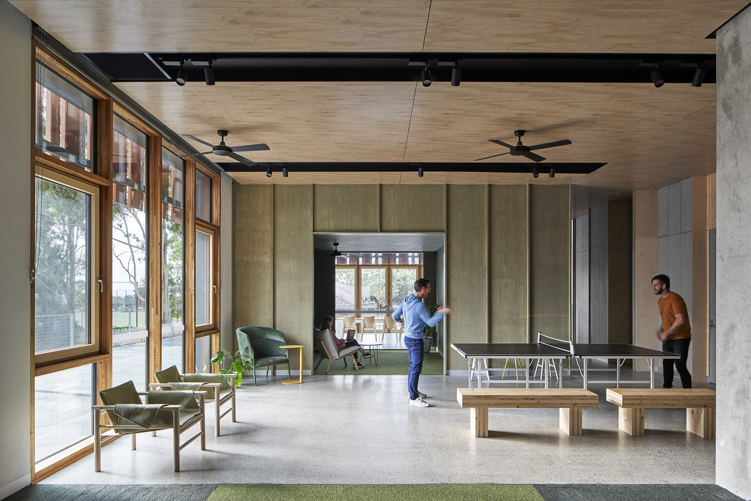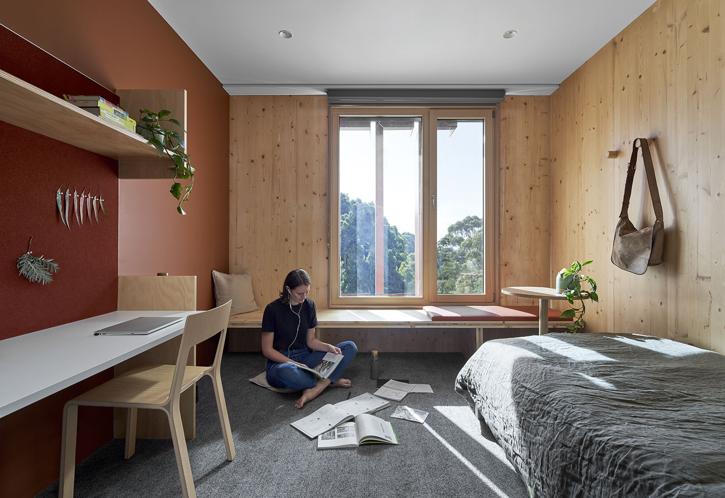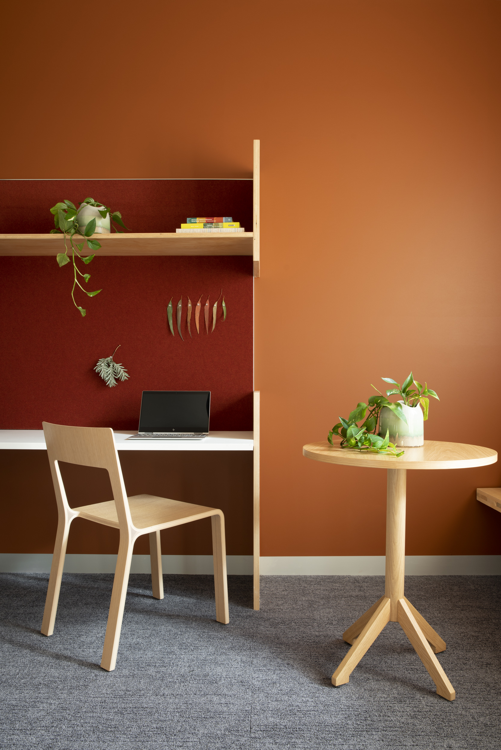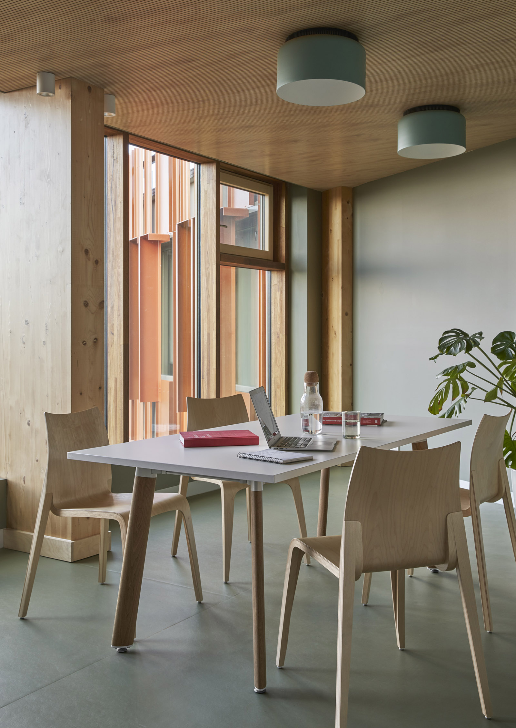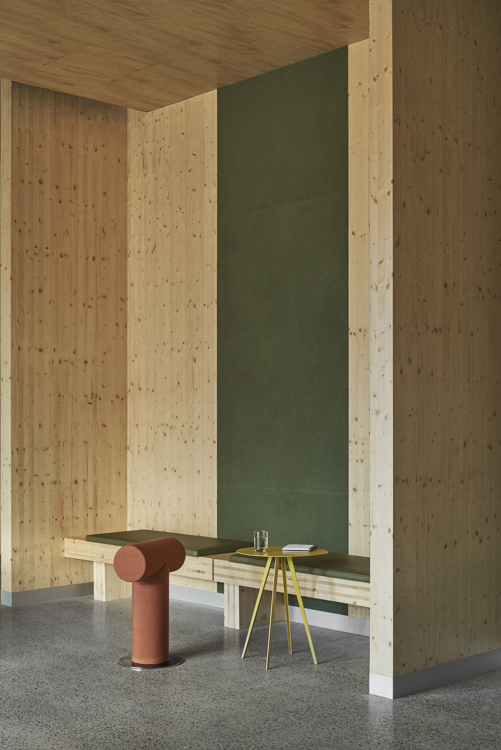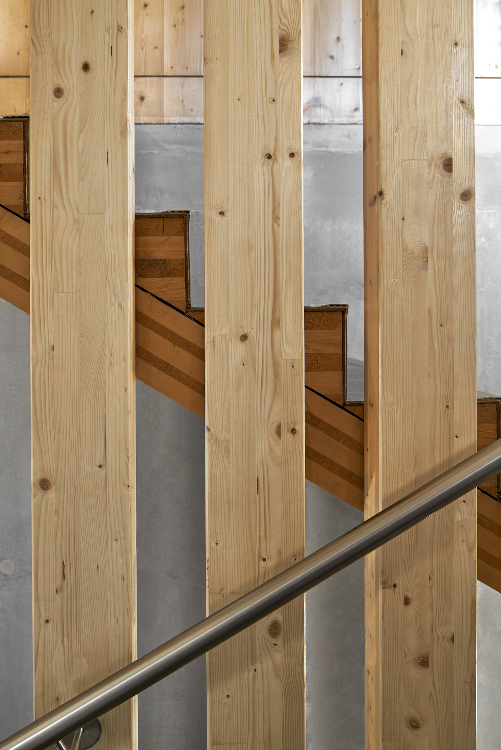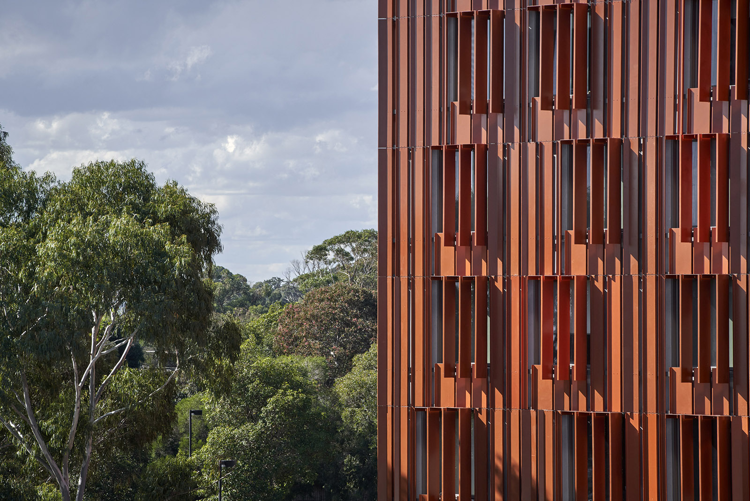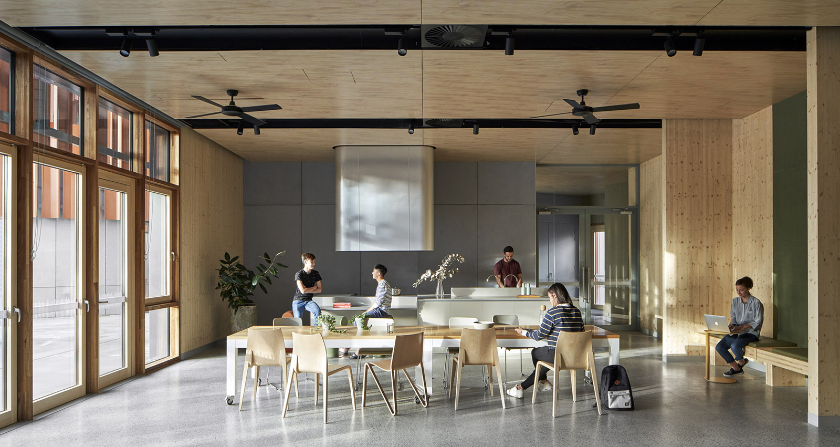
The Peninsula Campus is the third largest of Monash University’s urban campuses, comprising its major presence in Frankston and the Mornington Peninsula.
Gillies Hall student accommodation comprises 150 student beds in the form of studio apartments, two apartments for residential support, and common spaces to support the whole campus residential community (approximately 250 people). It was designed to meet the aspirations of Monash Residential Services while delivering on the high-level pastoral care model that has defined on-campus accommodation at Monash University.
It is one of Australia’s largest cross laminated timber (CLT) buildings that also achieves Passive House Certification (PHC). The CLT panels halved the amount of embodied carbon compared with typical concrete construction.
The project demonstrates Passive House as a responsible and viable option for large residential projects in the Australian context. The benefits of achieving PHC are already evident in this comfortable, healthy, thermally consistent residential building, which will continue to function as a low energy, climate resilient building into the future, delivering on the University’s ambition for a net zero campus by 2030.
-
Country
Bunurong/ Boonwurrung
-
Address
Frankston, Victoria
-
Year
2019
-
Status
Completed
-
Gross Floor Area
6500 sqm
-
Client
Monash University
-
Consultants
AECOM, Grün Consulting, Atelier Ten
-
Builder
Multiplex
-
Photography
Peter Clarke
