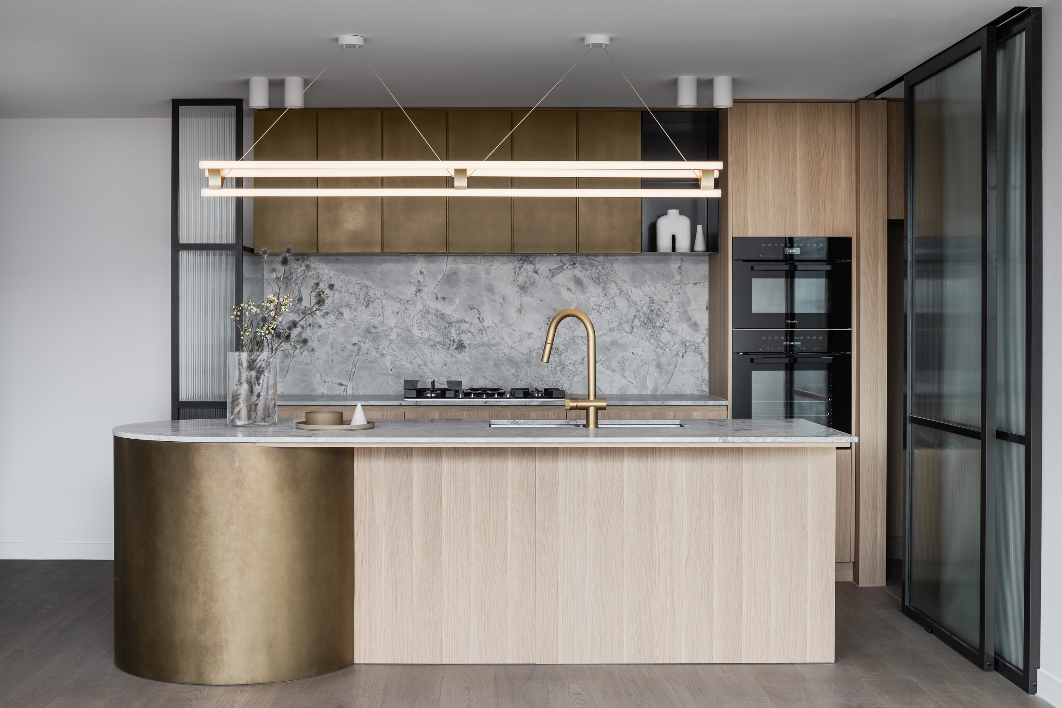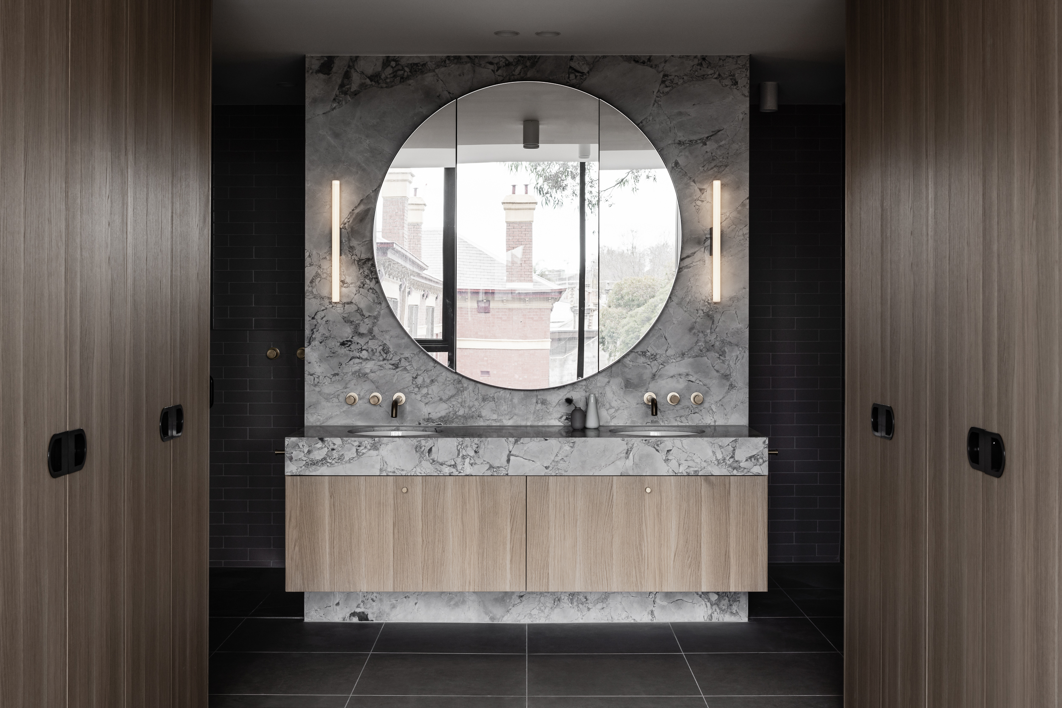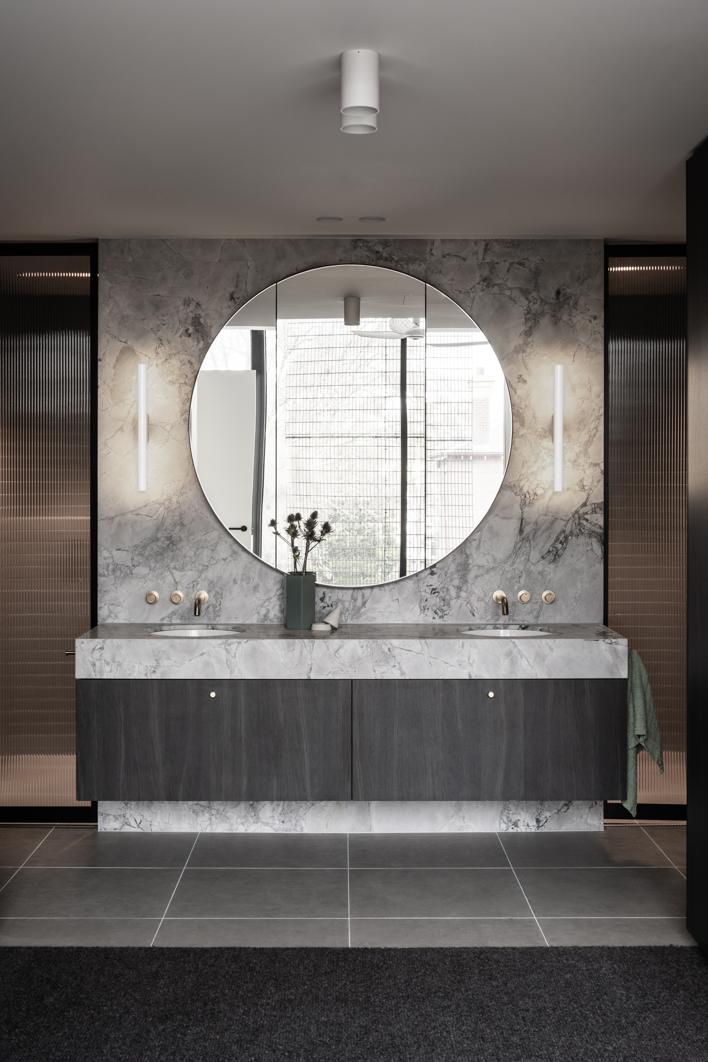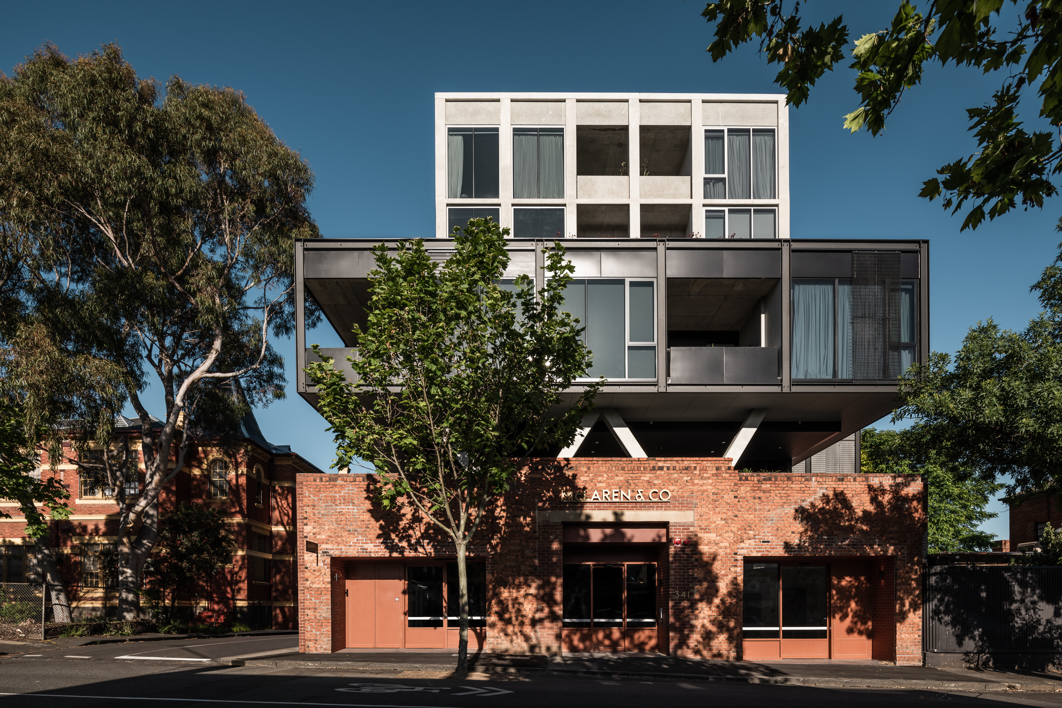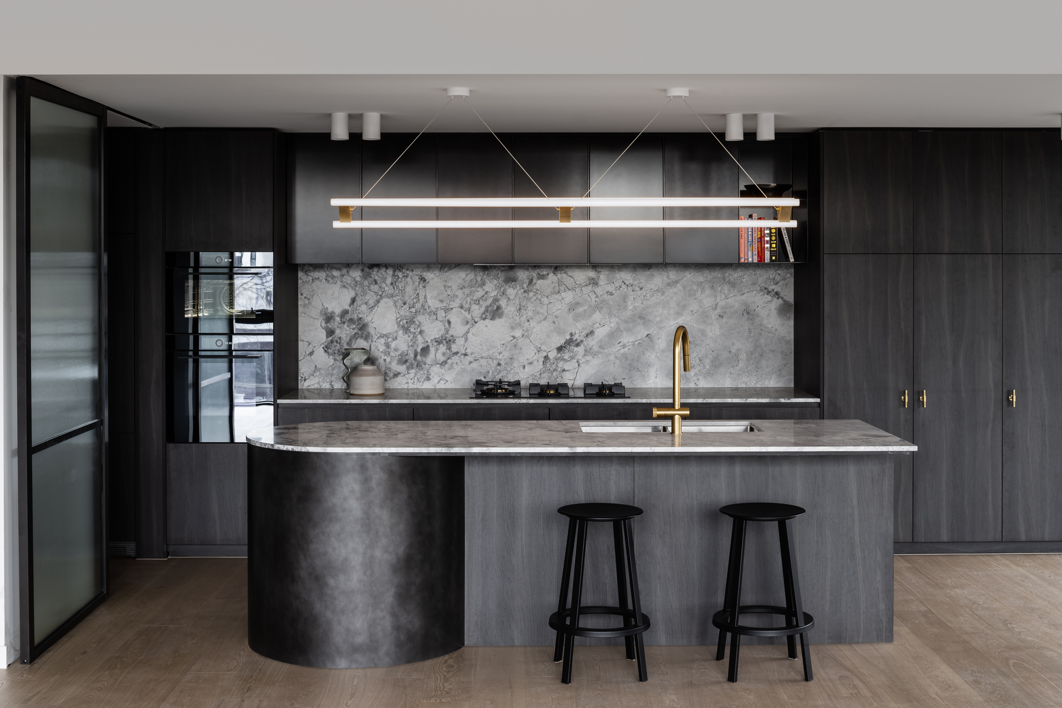
341 George Street, the McLaren and Co. development, sensitively responds to its unique neighbourhood character while making a positive contribution to the local community and Fitzroy streetscape.
Featuring seven levels plus basement car parking, bicycle parking and end of trip facilities, the building has been designed to enable views of the CBD skyline or Dandenong Ranges.
Comprising 17 apartments with a mix of two-, three- or four-bedroom configurations with two half-floor penthouses, each residence has been carefully curated, offering customisation through colour palette and floorplan layout.
The architecture references Fitzroy’s rich history by celebrating the original brick warehouse located on the site and through its use of industrial materials expressed in a contemporary way.
The building was once a printing press, with its heritage providing inspiration for the design. Circular forms within the interiors tie back to the building's history, featuring ‘metal drum’ kitchen island benches and an overall refined material rawness throughout. Interiors combine metal-look finishes, brass, fluted glass, natural stone and timber.
Three distinct layers form the architectural concept, designed to reduce the building’s mass. Floating above a brick podium is a steel and glass box featuring mesh screens to enhance sun protection. Rising above the black box is a concrete structural grid which is light and recessive and will reduce visual dominance to the skyline.
-
Country
Wurundjeri Woi Wurrung
-
Status
Completed
