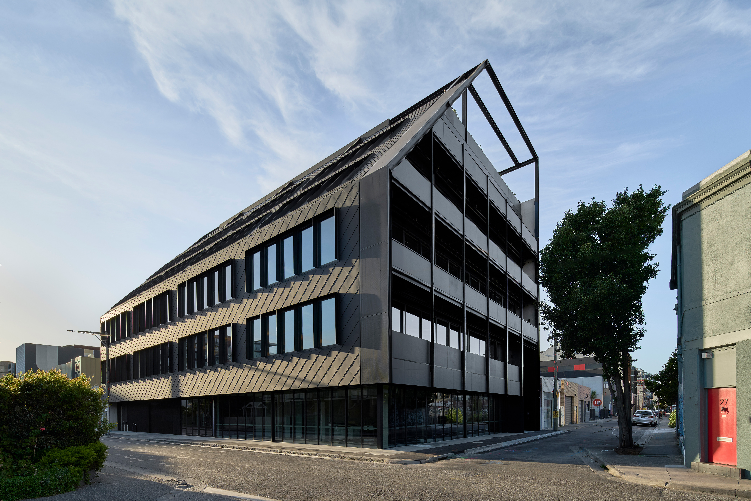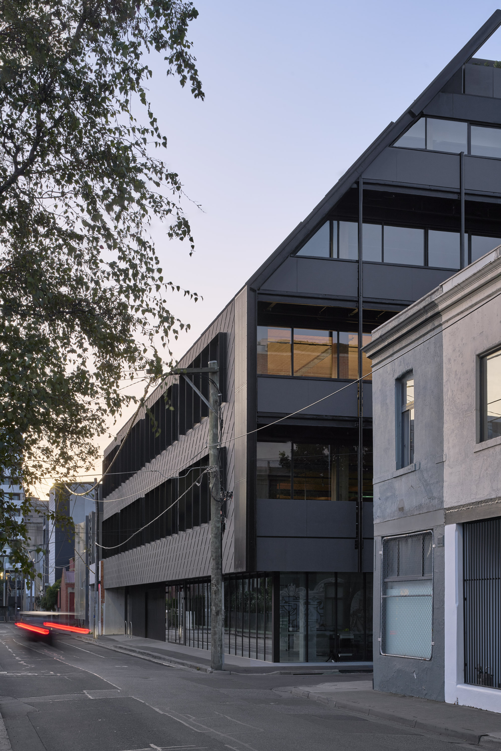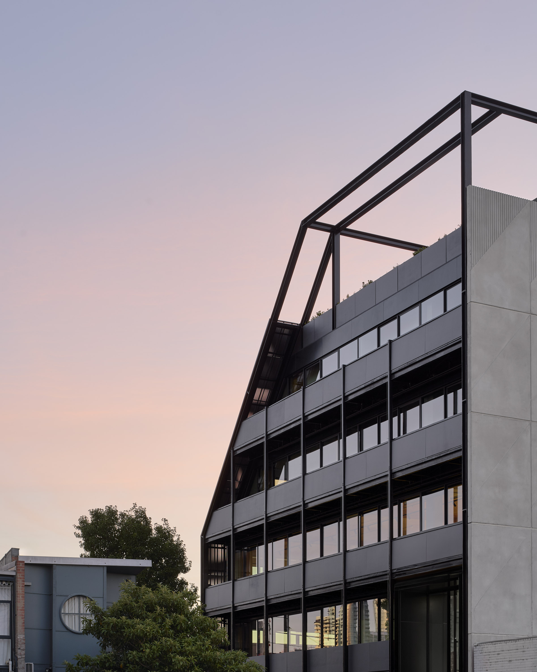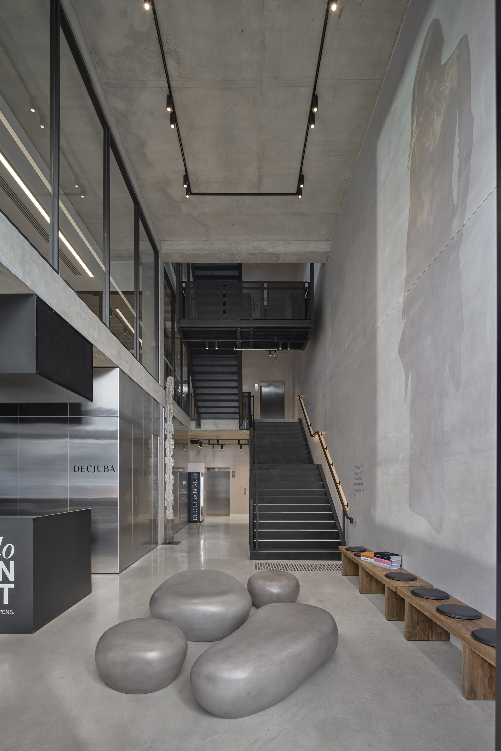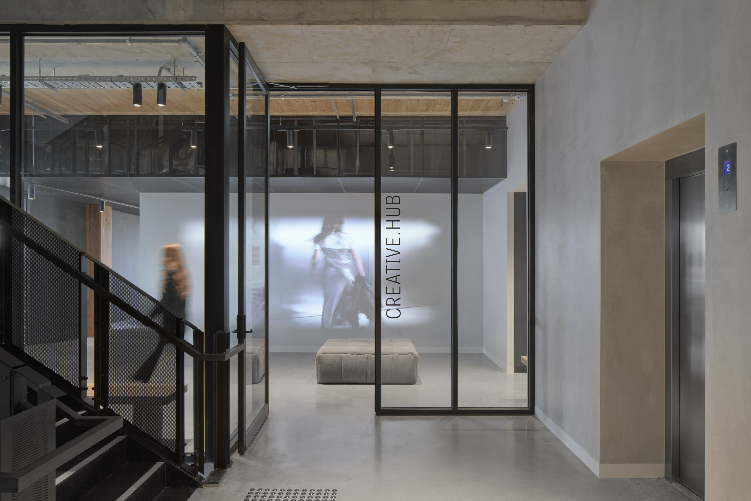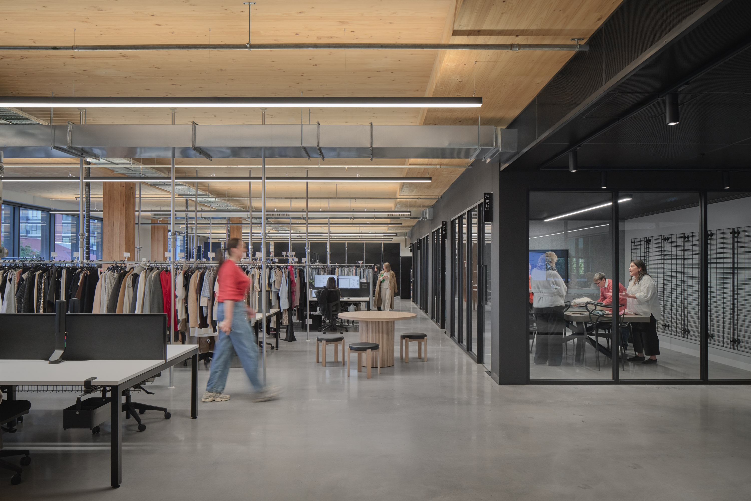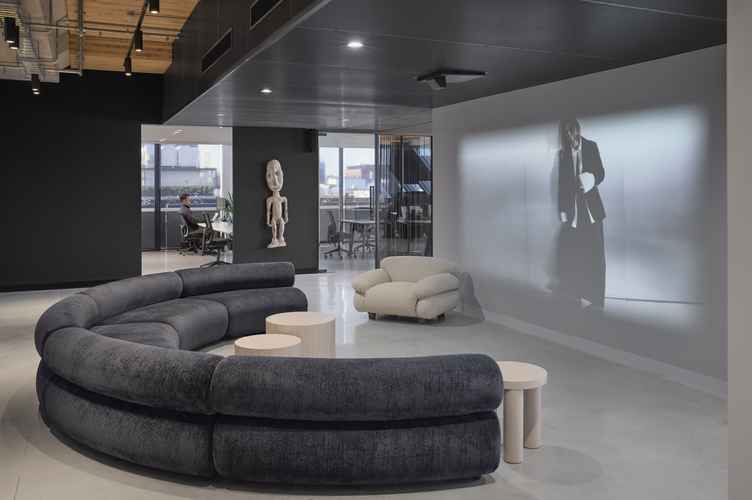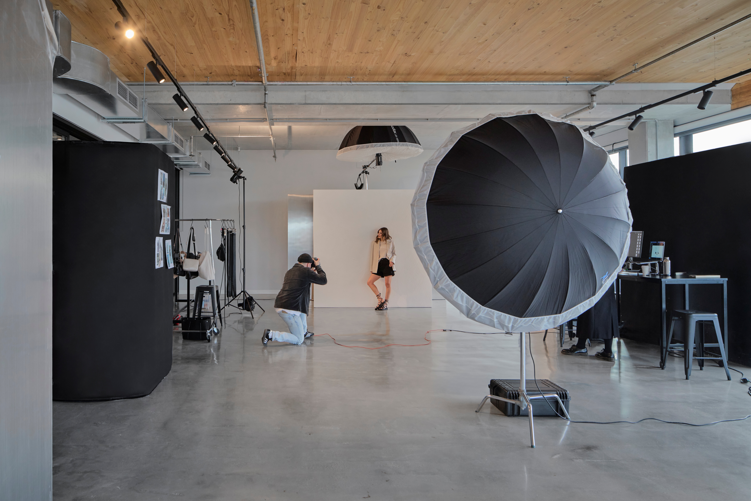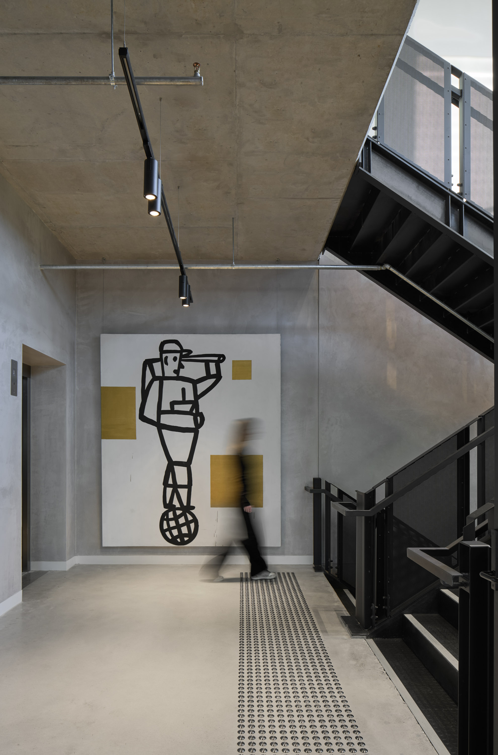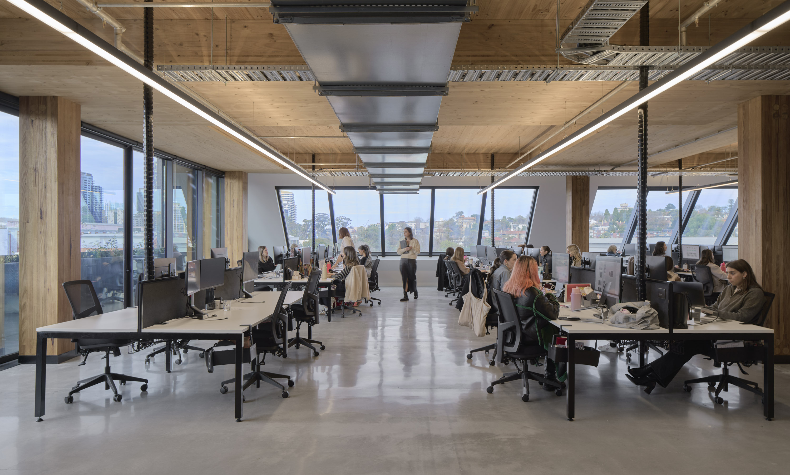
Responding to the industrial heritage of Cremorne’s streetscape, Decjuba Head Office creates a vibrant and adaptable home base for the Melbourne-based fashion brand.
The hub responds to the brand’s growing team and represents a new model for agile workplace design, combining flexible work zones and meeting rooms, lounge-like breakout areas, a ground-floor café, mock retail space, in-house photography studio, end-of-trip facilities and a rooftop event space across its six levels.
Referencing its industrial context, the building’s sharp and angular facade recedes into the warehouse skyline context. Both architecture and interiors combine to reference the neighbourhood’s roots and Decjuba’s brand identity, blending mass-timber construction with exposed structural elements to create a polished industrial aesthetic.
The design meets ambitious sustainability credentials in alignment with Decjuba’s corporate commitment to sustainable operations. The building is constructed from green concrete, which has a lower carbon footprint, and incorporates locally sourced cross-laminated timber (CLT) and glue-laminated timber (GLT), which lend the interiors a warm, natural aesthetic. This also enabled a fast-track construction time due to timber elements being prefabricated off-site. The building’s energy efficiency was boosted by conducting airtightness testing to ensure it meets top-tier standards for energy performance and indoor air quality.
The project was recognised with the 2024 Master Builders Victoria Best Sustainable Commercial Project Under $30M.
Awards
AIA Victorian Architecture Awards: Commercial Architecture Commendation
2025
-
Country
Wurundjeri Woi Wurrung
-
Address
Cremorne, Victoria
-
Year
2024
-
Status
Completed
-
Client
Decjuba
-
Photography
Peter Clarke
