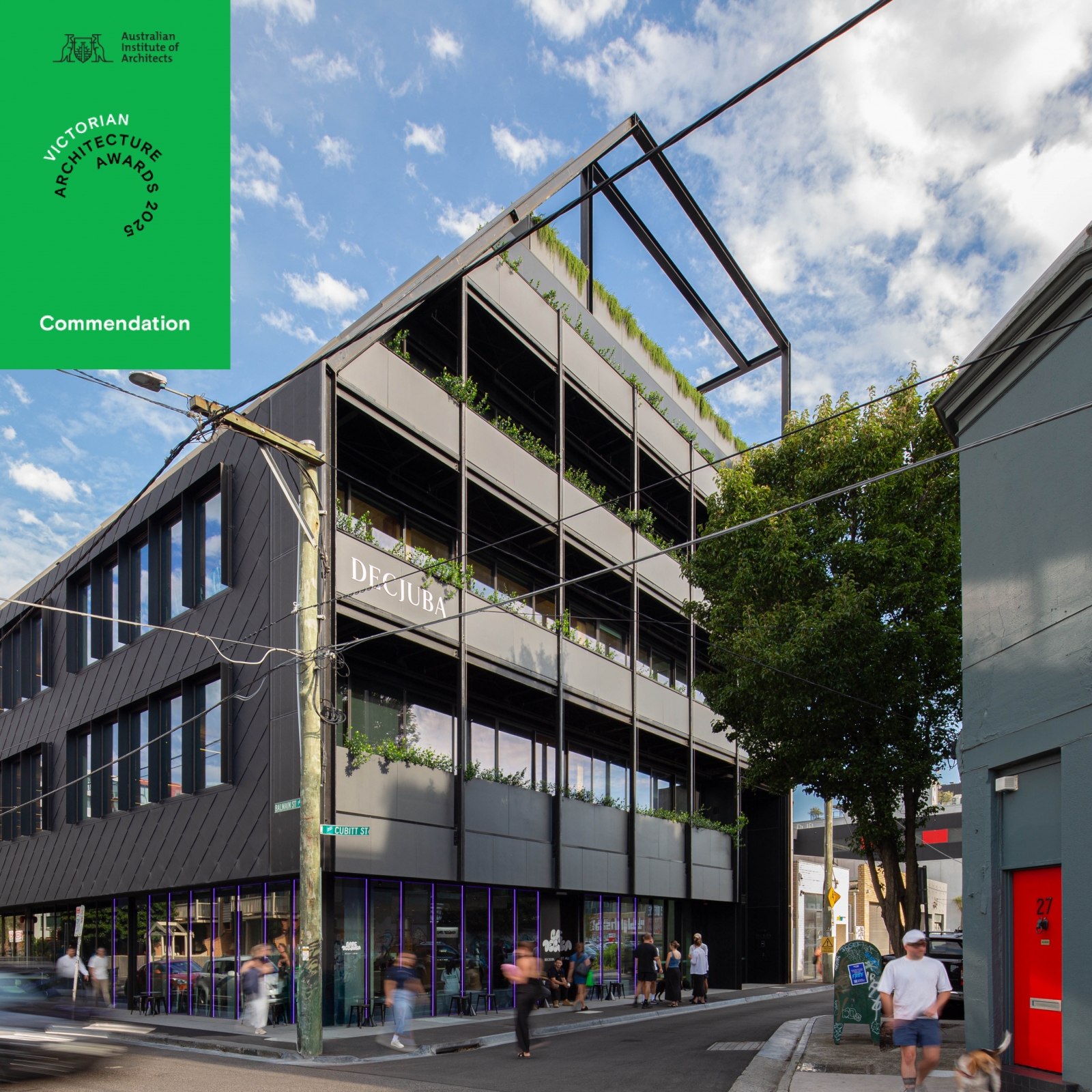
Thank you to the Commercial Architecture jury of the 2025 Victorian Architecture Awards for recognising Decjuba HQ with a Commendation.
Located in the heart of Cremorne, Decjuba Head Office responds to the area’s industrial heritage while creating a vibrant and adaptable home for the growing Melbourne-based fashion brand.
Designed to support a dynamic and expanding team, the six-level hub redefines agile workplace design—offering flexible work zones, lounge-style breakout areas, meeting rooms, a ground-floor café, mock retail space, in-house photography studio, end-of-trip facilities, and a rooftop event venue.
Referencing its industrial context, the building’s sharp and angular facade recedes into the warehouse skyline context. Architecture and interiors are closely aligned, drawing inspiration from both the local context and Decjuba’s brand identity. The result is a polished industrial aesthetic, achieved through mass timber construction and exposed structural elements.
The design meets ambitious sustainability aspirations that align with Decjuba’s corporate commitment to sustainable operations. The structure incorporates low-carbon green concrete, as well as locally sourced CLT and GLT, which bring warmth and tactility to the interiors. Off-site prefabrication of timber components enabled a fast-tracked construction timeline, while airtightness testing ensures high standards of energy efficiency and indoor air quality throughout the building.
Congratulations to the project team including @decjuba @figureheadconstruction @adpconsultingptyltd @ttwengineers @paulbangay @planningandpropertypartners
@semz.au @ratio.consultants, SciFire (Fire Engineering) and Kinetica.