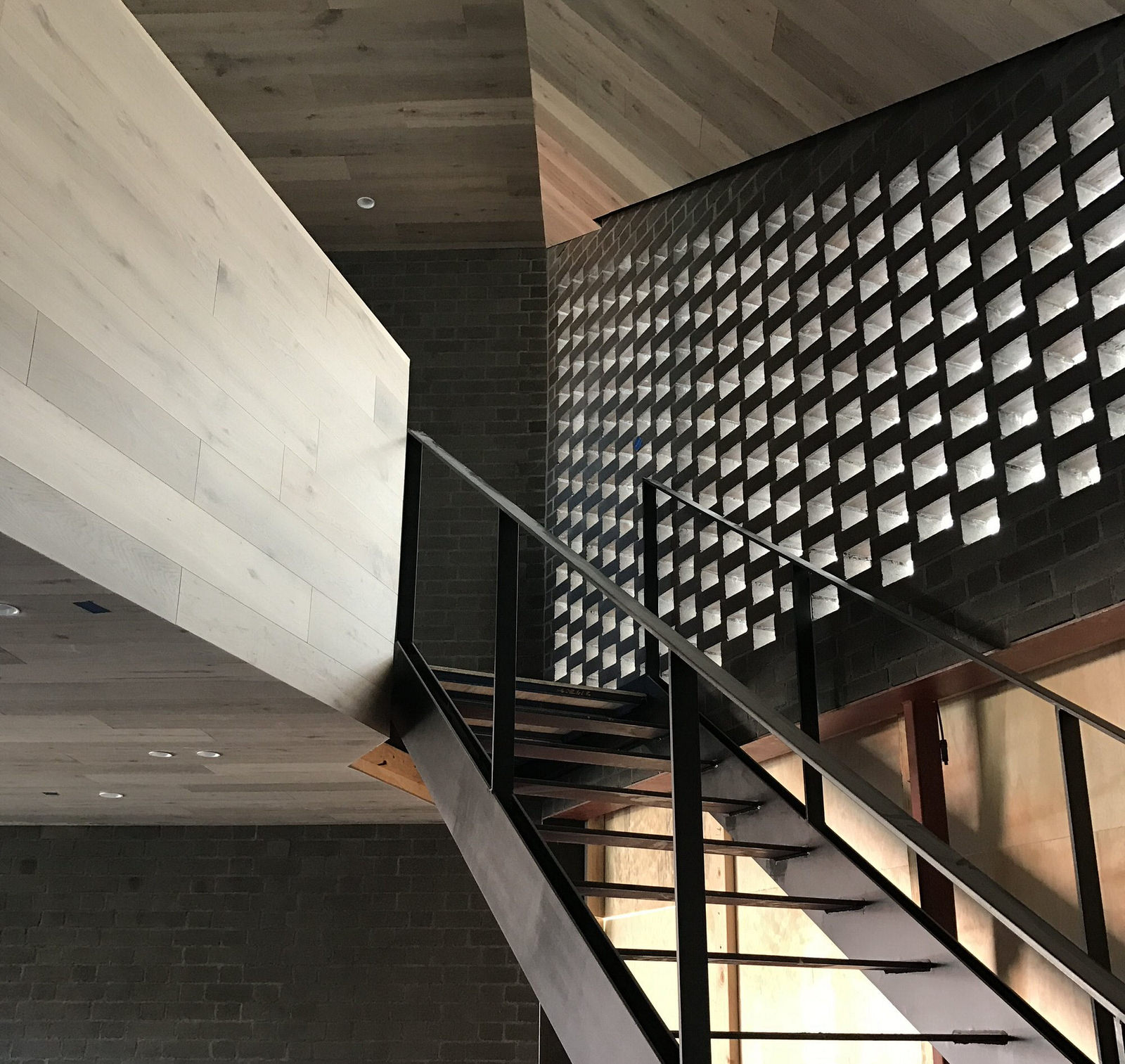
Our residential project in St Kilda West is in its final weeks of completion. The design approach for the house preserves the existing heritage façade while creating a contemporary 2-storey masonry addition. Capitalising on the site’s orientation, floor-to-ceiling windows capture natural light and provide passive ventilation. Existing and new building are connected via a glazed link screened by hit-miss brickwork while the refined material palette collages brick, steel, timber and glass to reference the tuck-pointed heritage brick.