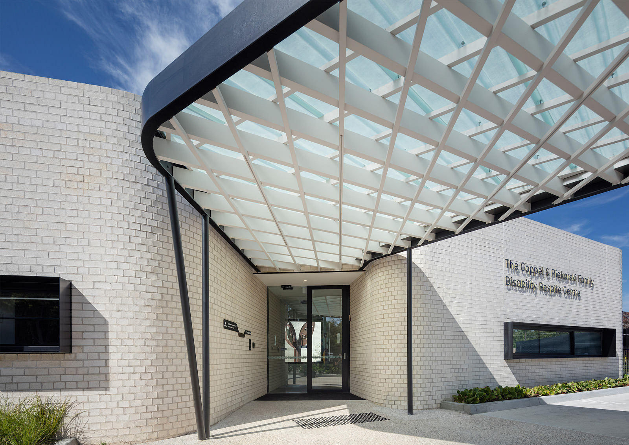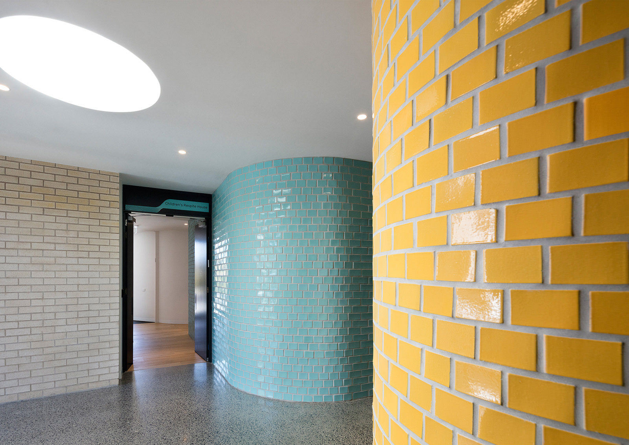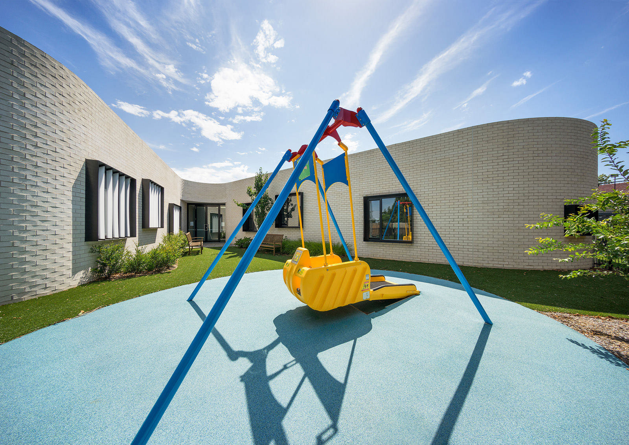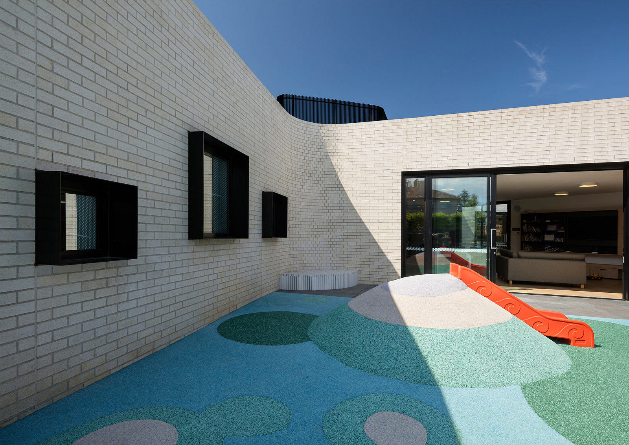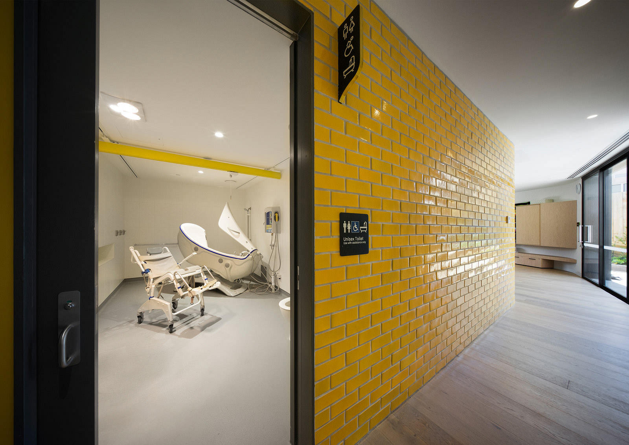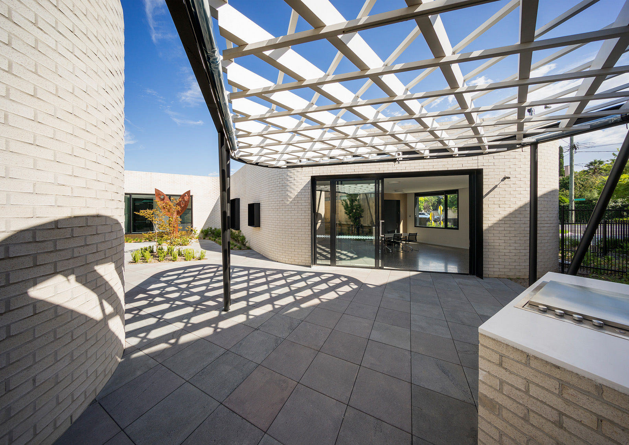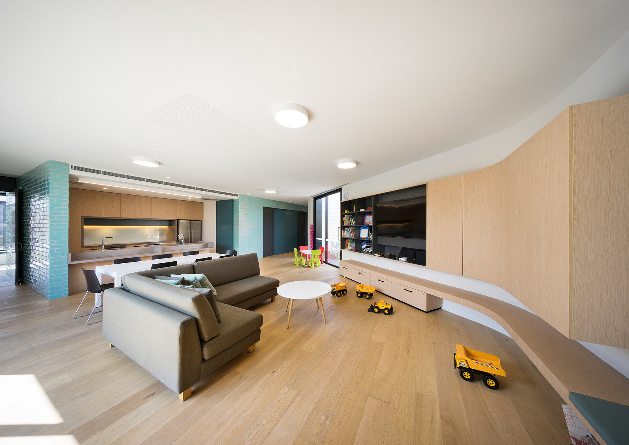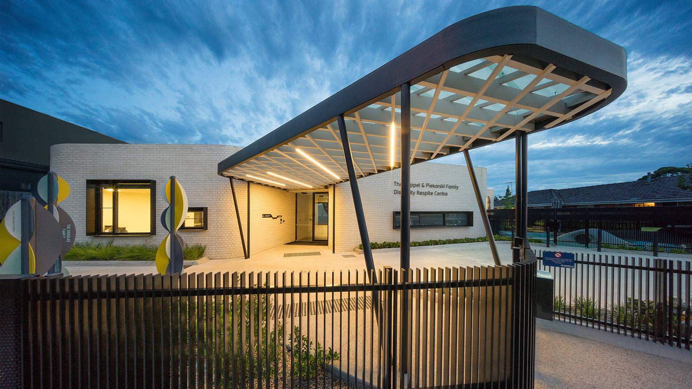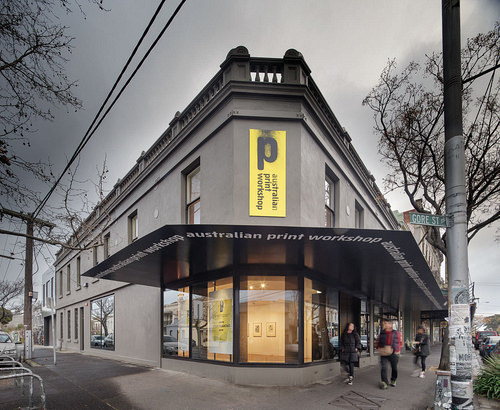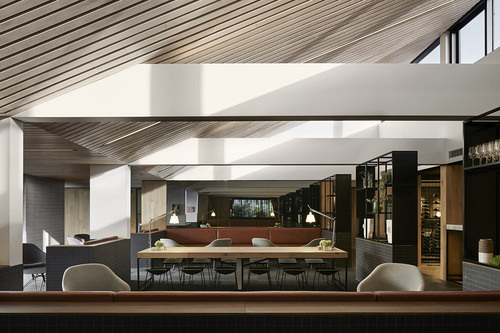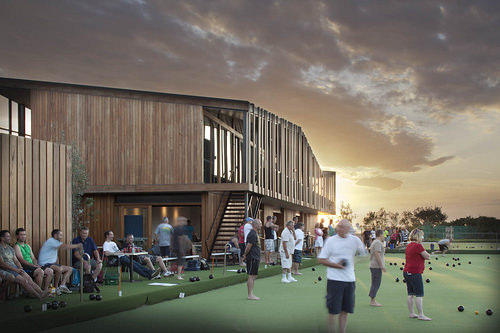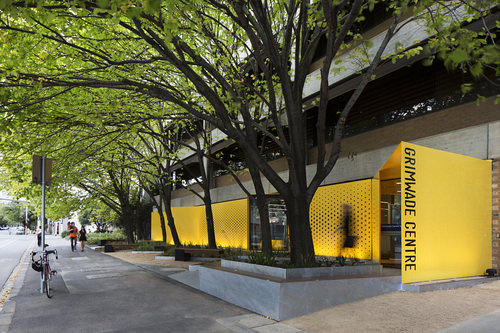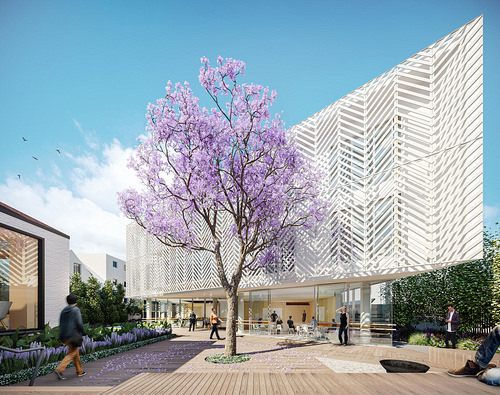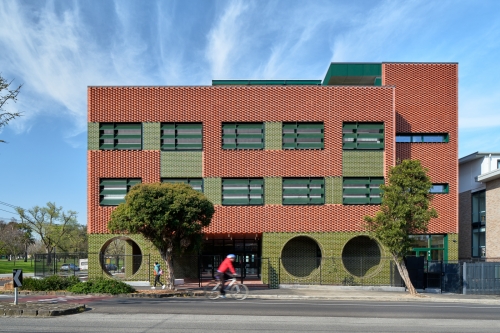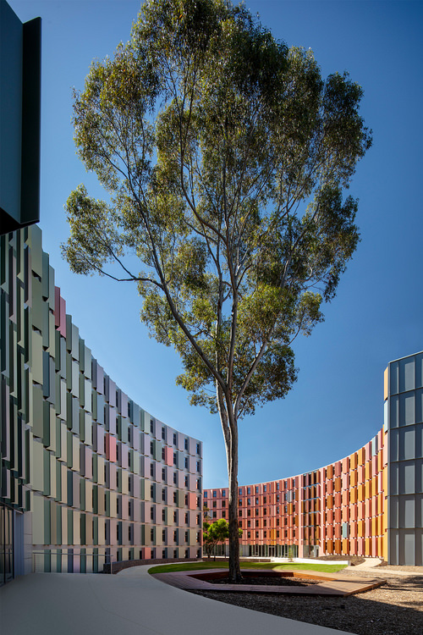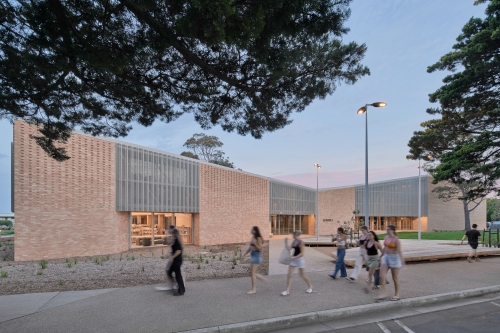The Coppel and Piekarski Family Disability Respite Centre offers a respite care facility for children and adults with varied disabilities.
The building form is fluid and sinuous, reflecting a whimsical approach that is in contrast to the standard typology of similar facilities.
Accommodation wings are carved around landscaped areas with primary access from the living space to both passive and active courtyards. A ‘domestic’ quality to the design with communal kitchen, dining and living areas helps to deinstitutionalise the experience.
Each courtyard provides a sculptured environment that capitalises on the northern aspect, facilitates cross flow ventilation and provides areas for play. Dynamic canopies provide an abstracted symbolic gesture referencing the ‘Star of David’, providing sunshade, weather protection and structures to be adorned for Jewish festivals.
Awards:
AIA Victorian Architecture Awards: Sir Osborn McCutcheon Award
2017
Country:
Boon Wurrung
Year:
2016
Status:
Completed
Gross Floor Area:
900 sqm
Client:
Jewish Care Victoria
Consultants:
Coffery, Macleod Consulting, Watermans, McKenzie Group, Wood & Grieve Engineers, Napier & Blakeley, Land Design Partnership
Builder:
Timberland and Company
Photography:
John Gollings


