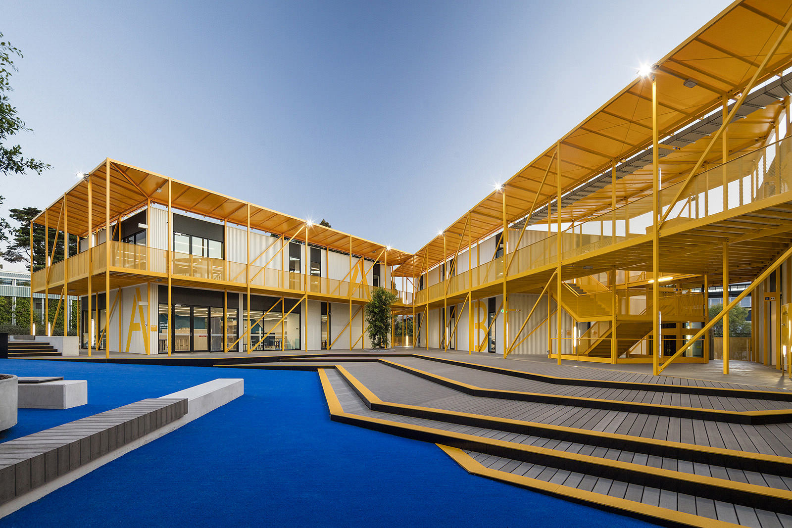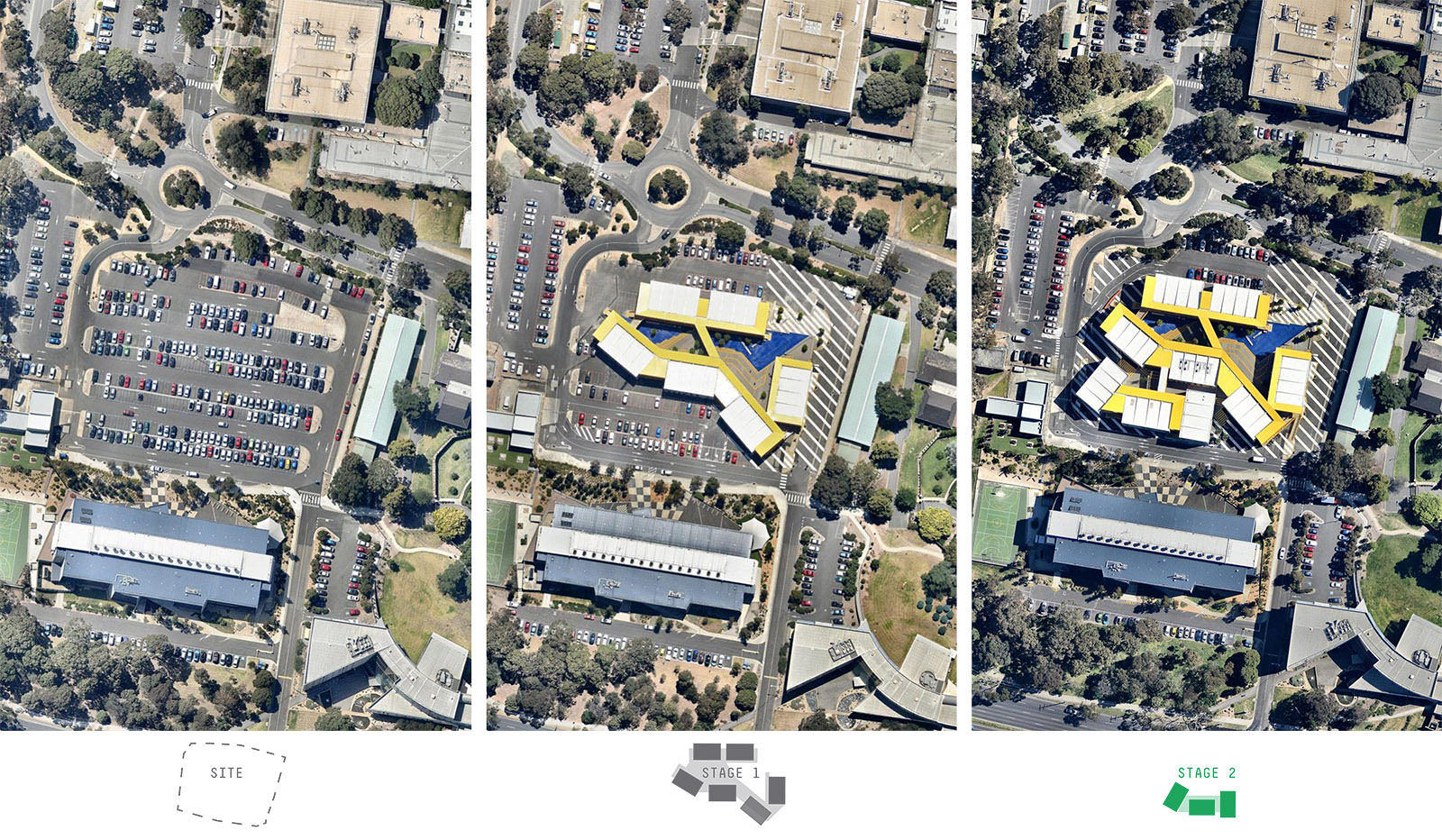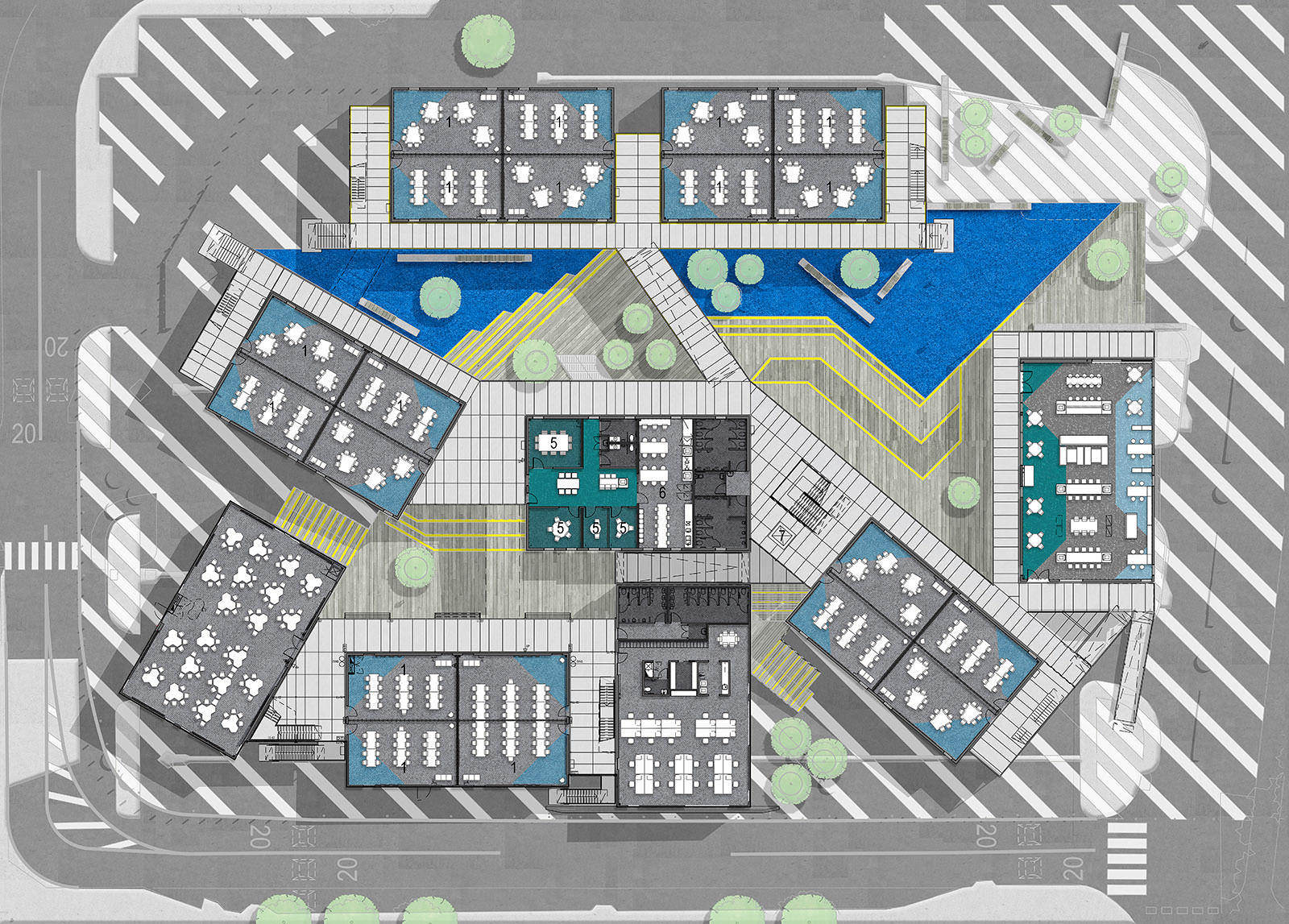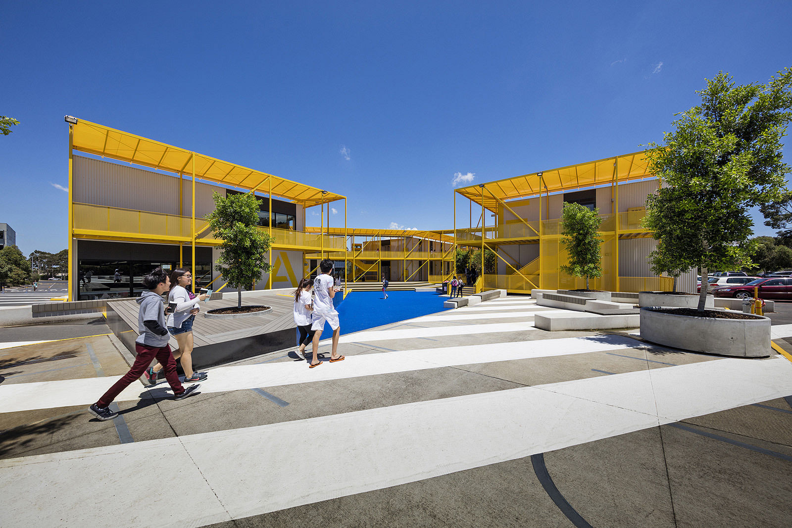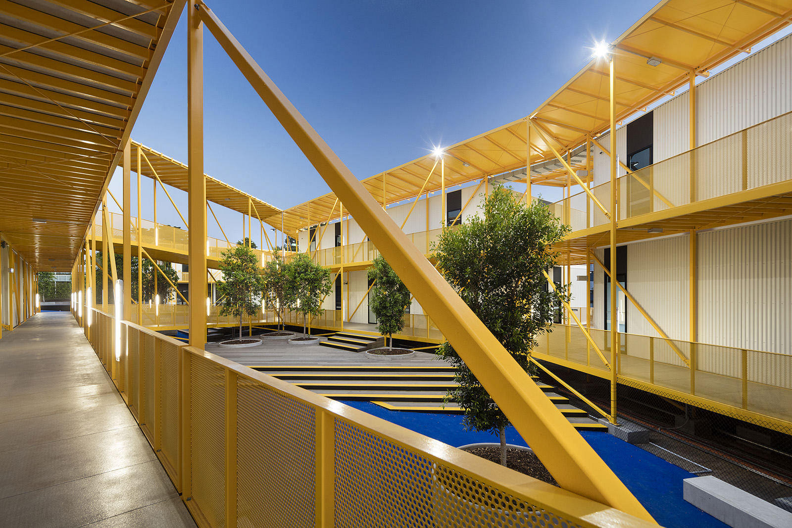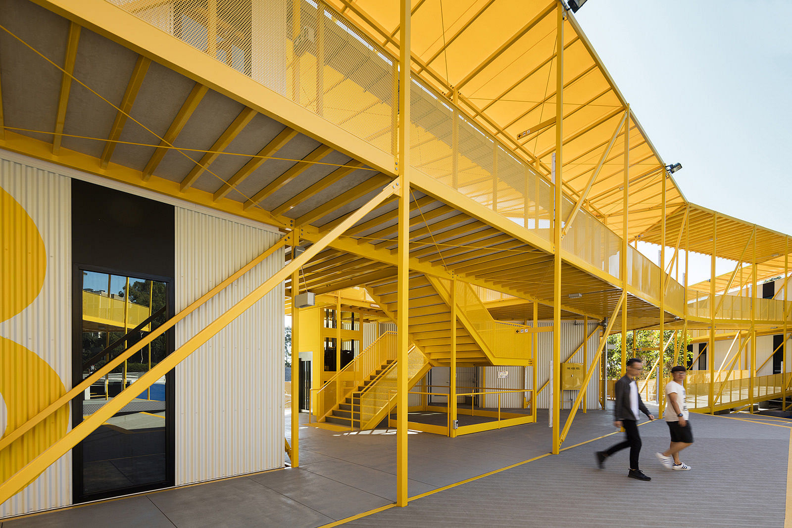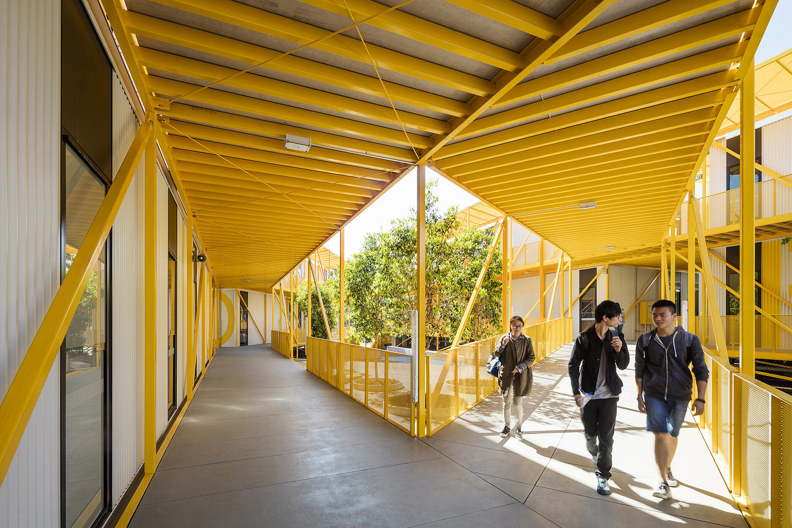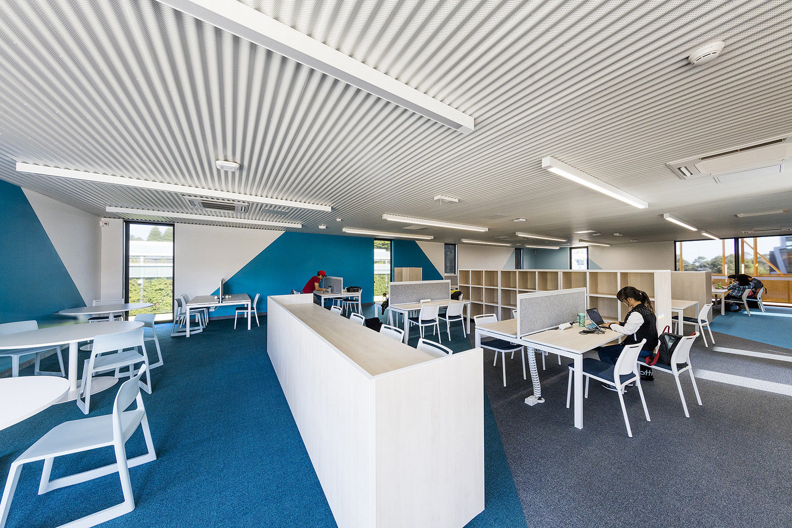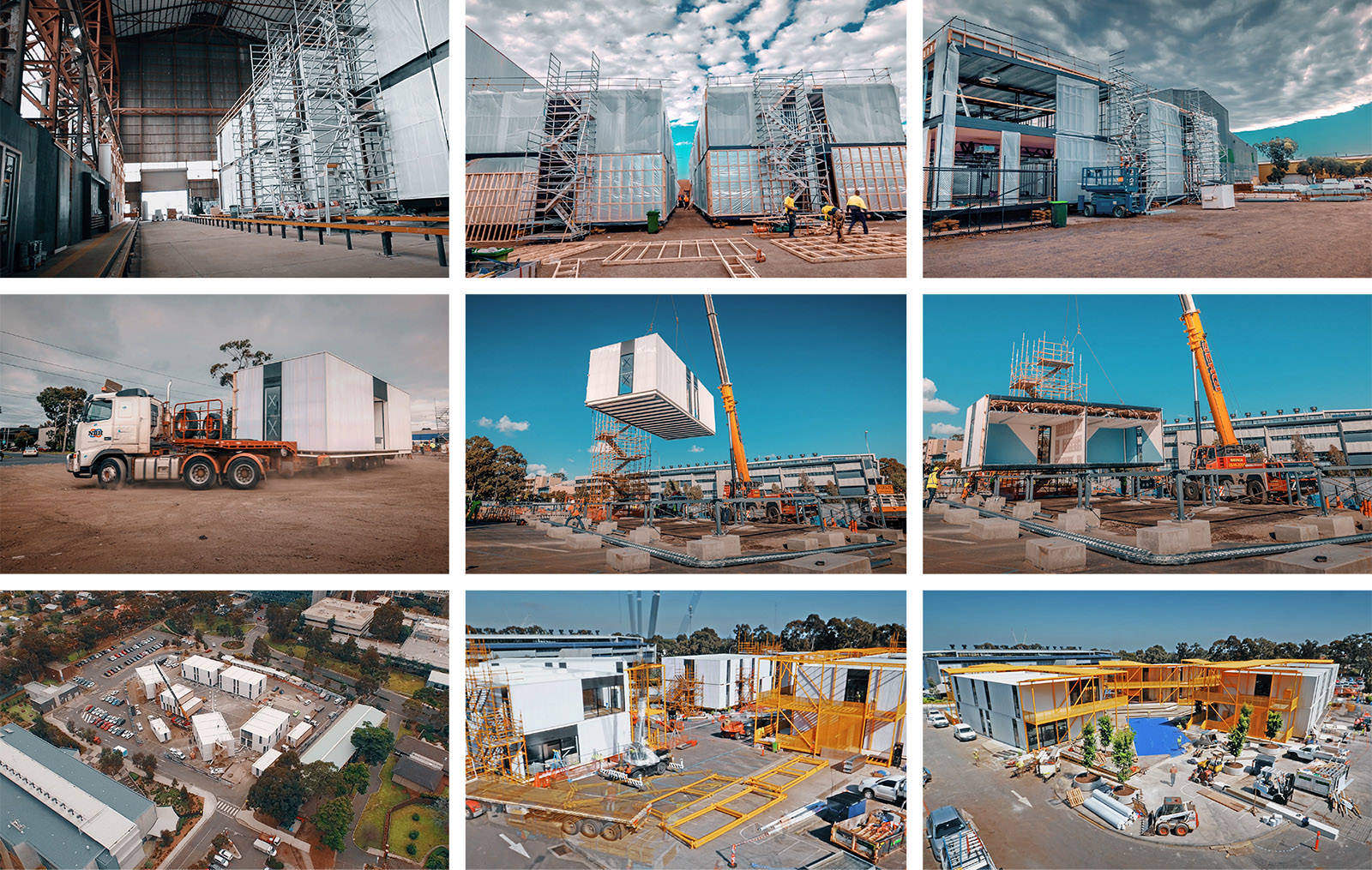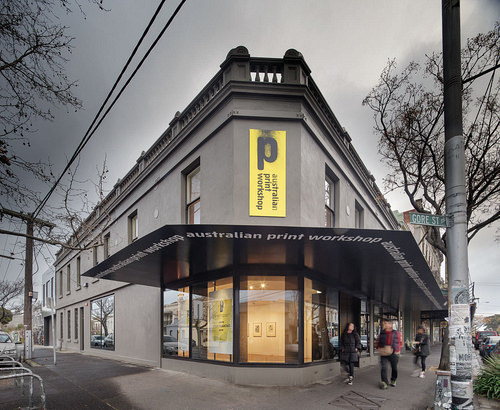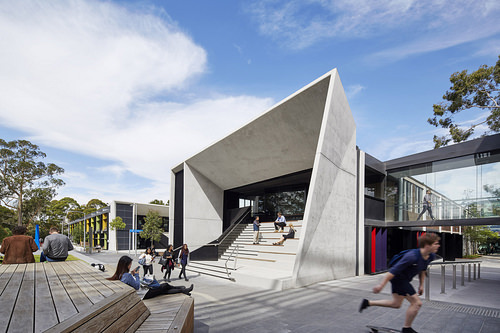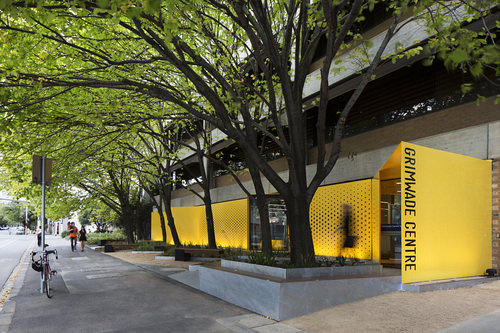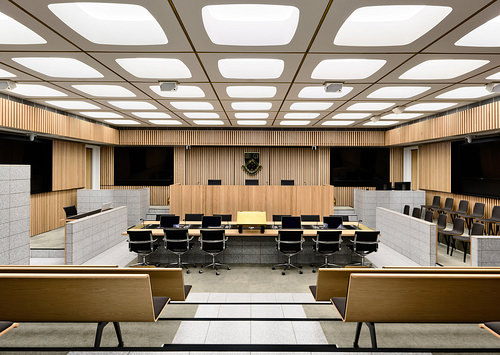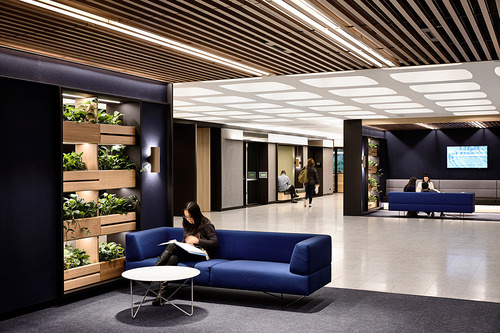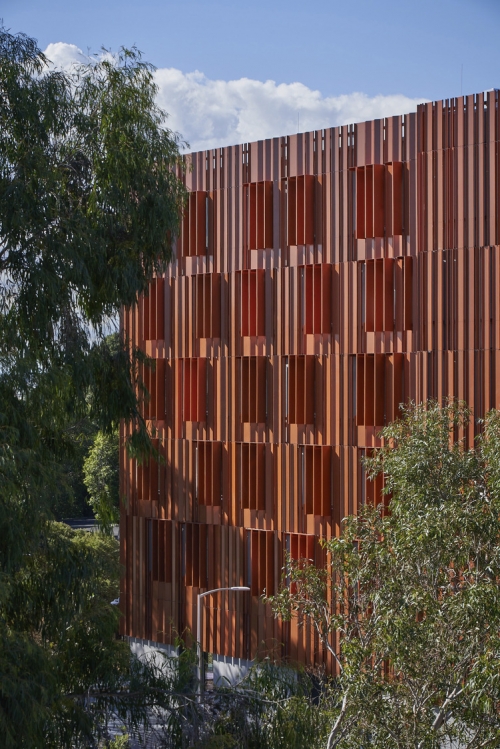The Monash College Learning Village is a vibrant pop-up educational facility located at the Clayton campus. The village is a temporary decanting facility with a limited three to five year lifespan. It will function to allow the refurbishment of other Monash College buildings during a period of high growth, and is expected to be dismantled after its useful life, in order to return the site to its previous use as a carpark.
The facility comprises 2900 sqm of teaching spaces, staff facilities and student communal areas, in a dynamic and collaborative environment. Divided into nine buildings located over two levels, the buildings are linked via colourful external walkways, interspersed with social spaces and landscaped outdoor courtyards.
JCB conceived the facility as a celebration of the temporary nature of the project; structures such as construction site gantries, circus tents, and even the humble site shed became inspirational precedents to be refined and celebrated.
To satisfy a complex delivery timeframe, prefabricated modular design methods were employed to expedite the construction process, in order to meet a nine month fast-track design and construction period. The elevated walkways were designed as a kit of parts to allow off-site fabrication, and timely erection when delivered to site.
Country:
Boon Wurrung
Year:
2015
Status:
Completed
Gross Floor Area:
4600 sqm
Client:
Monash University


