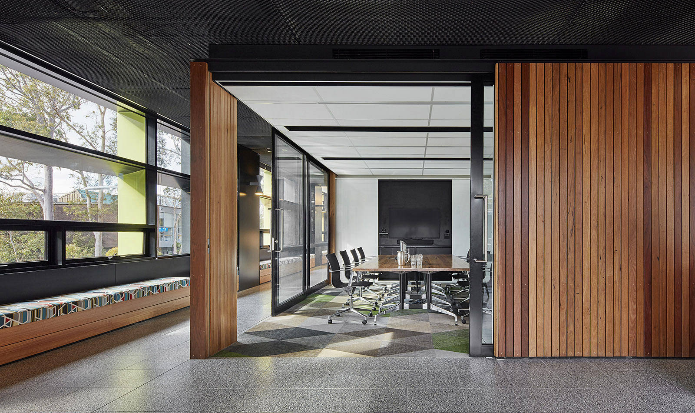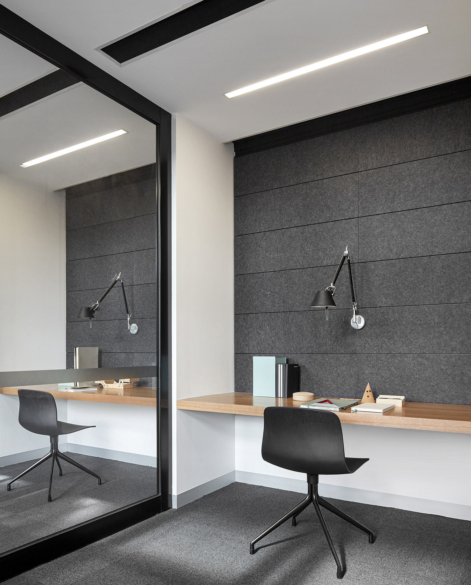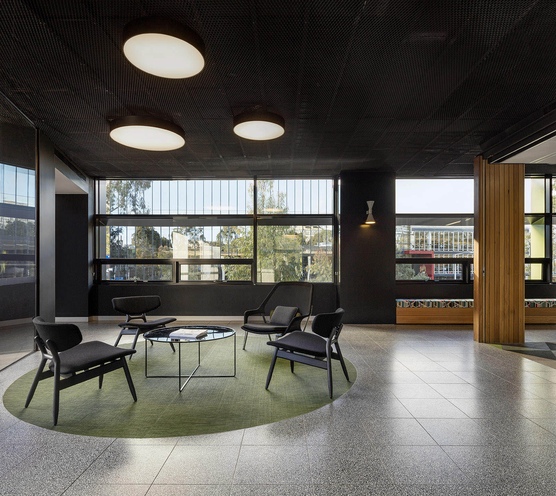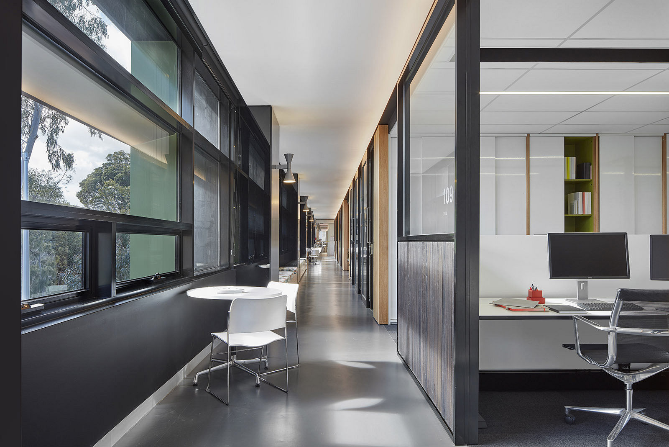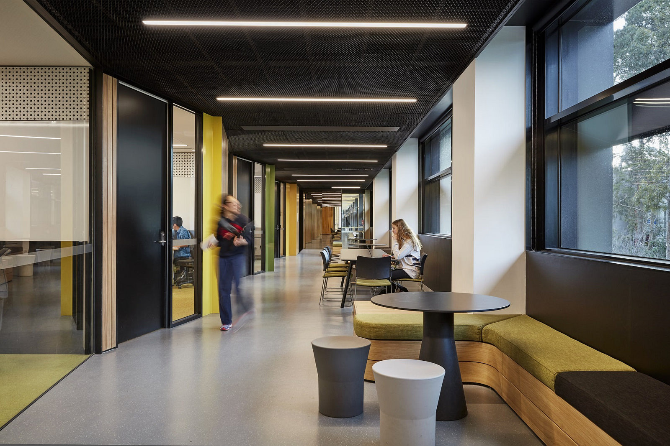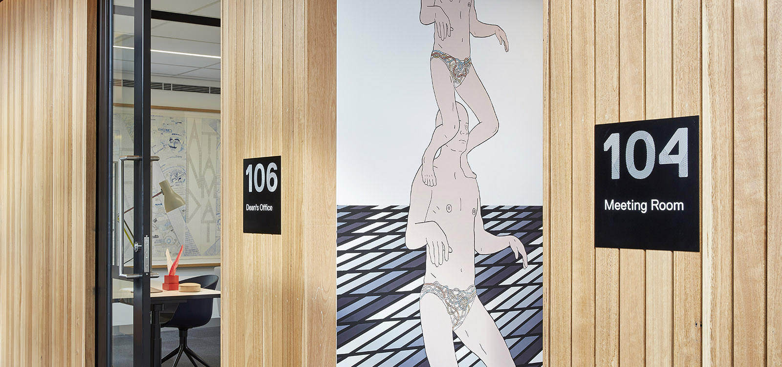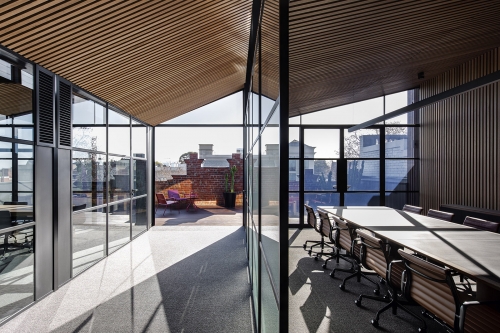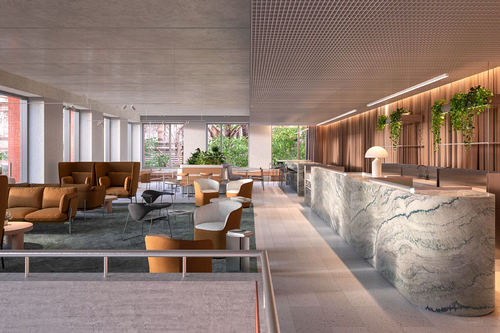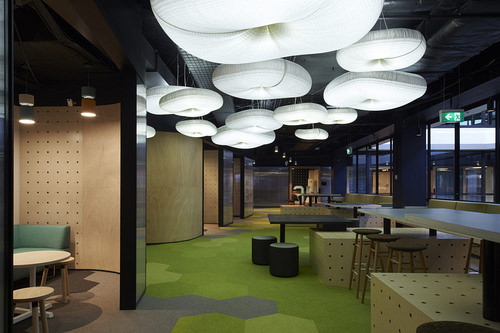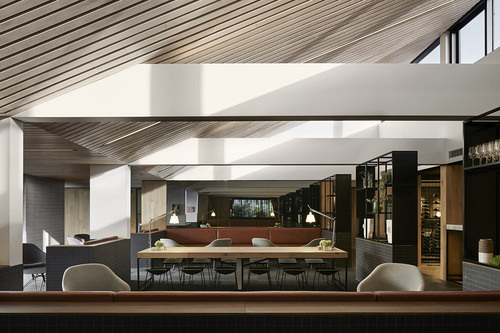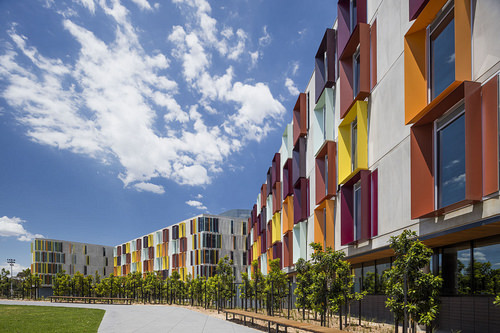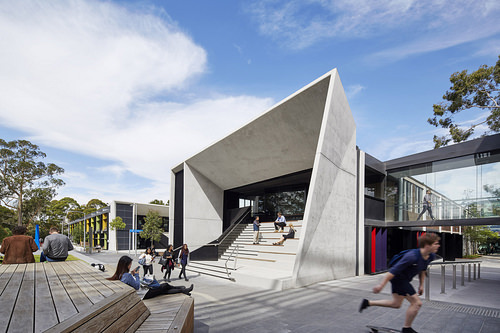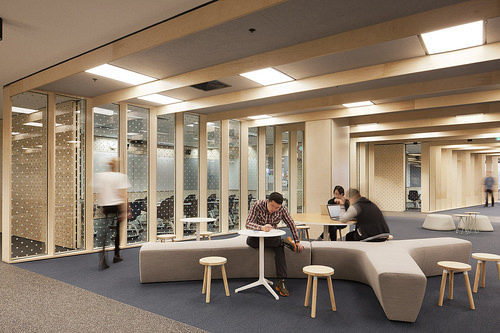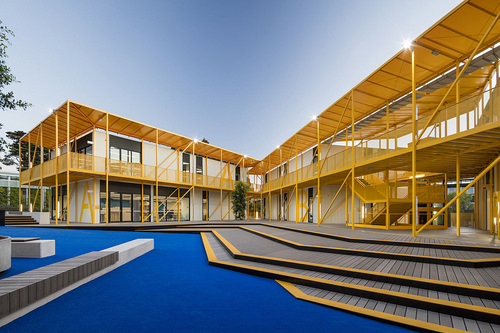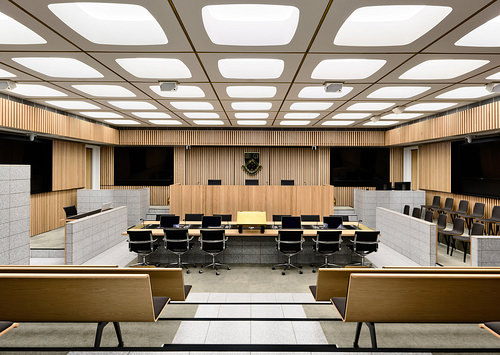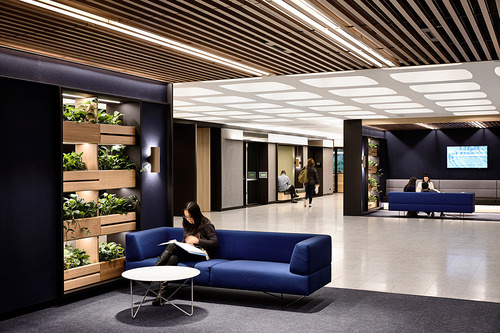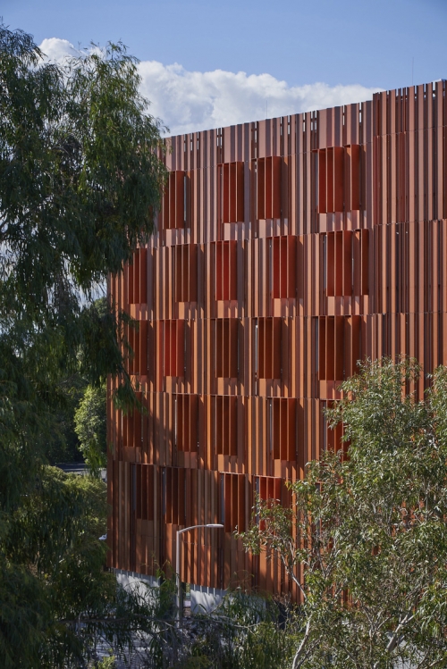Projects which challenge the status quo require an open and engaging dialogue between client and architect. From the outset, Monash University challenged JCB to question how the faculty's administration worked and how buildings could therefore be adapted. As a result, a simple 'paint and carpet' upgrade became both an exemplar workplace fitout and adaptive reuse example.
The existing building model of cellular offices running off a central corridor was turned on its head. Circulation was moved to the facades to allow light to penetrate deep into the plan. Workstations could then be arranged in a semi-open plan format through the centre of the floorplate.
Work areas are grouped in sets of eight that allow administrative teams to collaborate and adapt to the changing needs of the Faculty. Bespoke joinery supports the work areas. Adjacent break-out spaces and small meeting rooms allow users more private work and meeting opportunities should they be required.
Honest materials such as timber and terrazzo are used throughout the shared spaces, and pops of colour breakthrough in fabrics, finishes and bespoke art, bringing a sense of play and sophistication to the palette.
Country:
Boon Wurrung
Year:
2014
Status:
Completed
Gross Floor Area:
770 sqm
Client:
Monash University
Photography:
Peter Clarke


