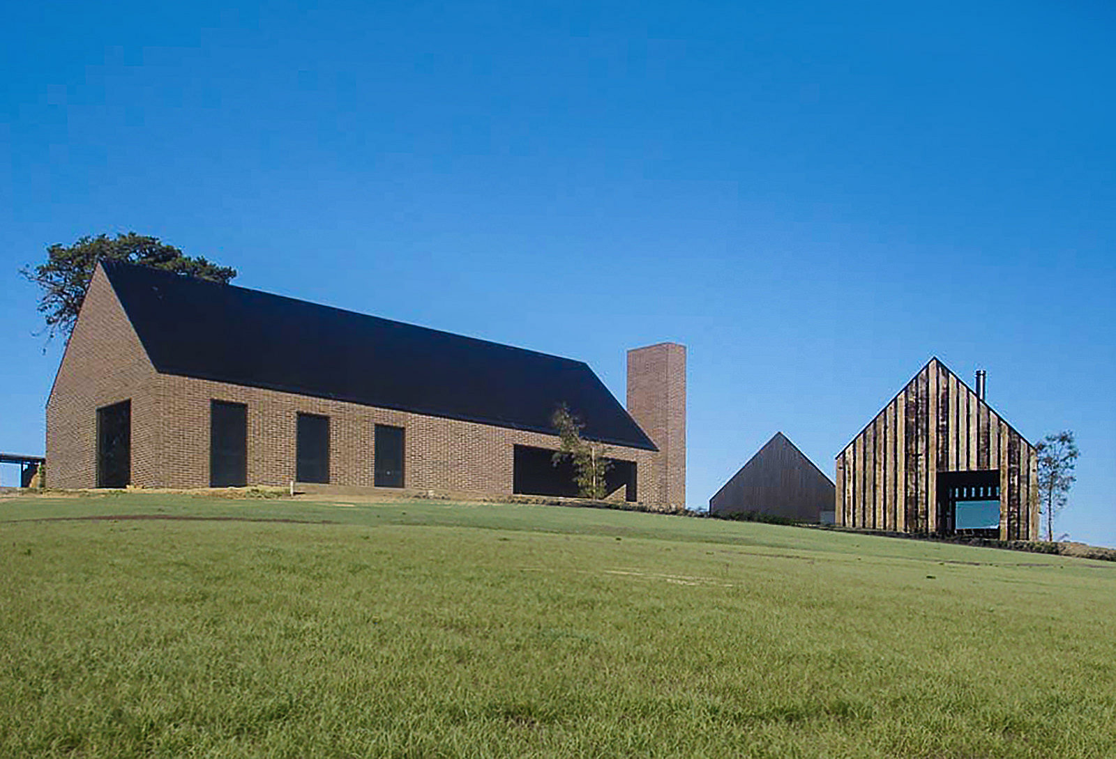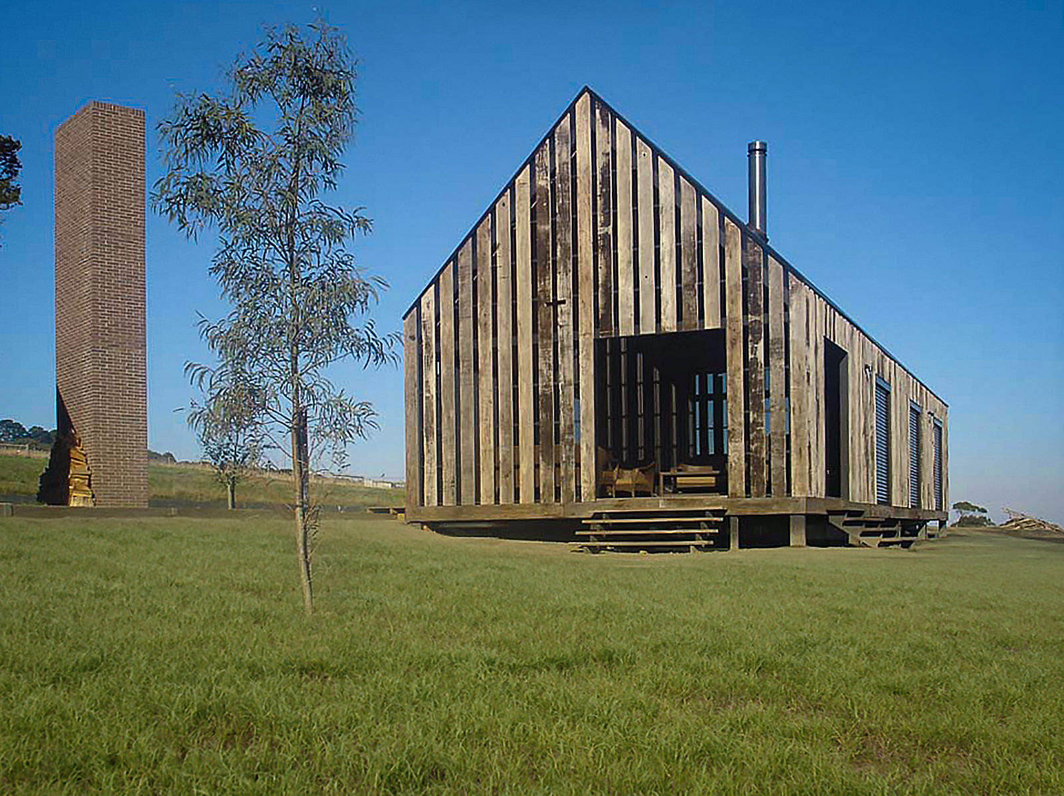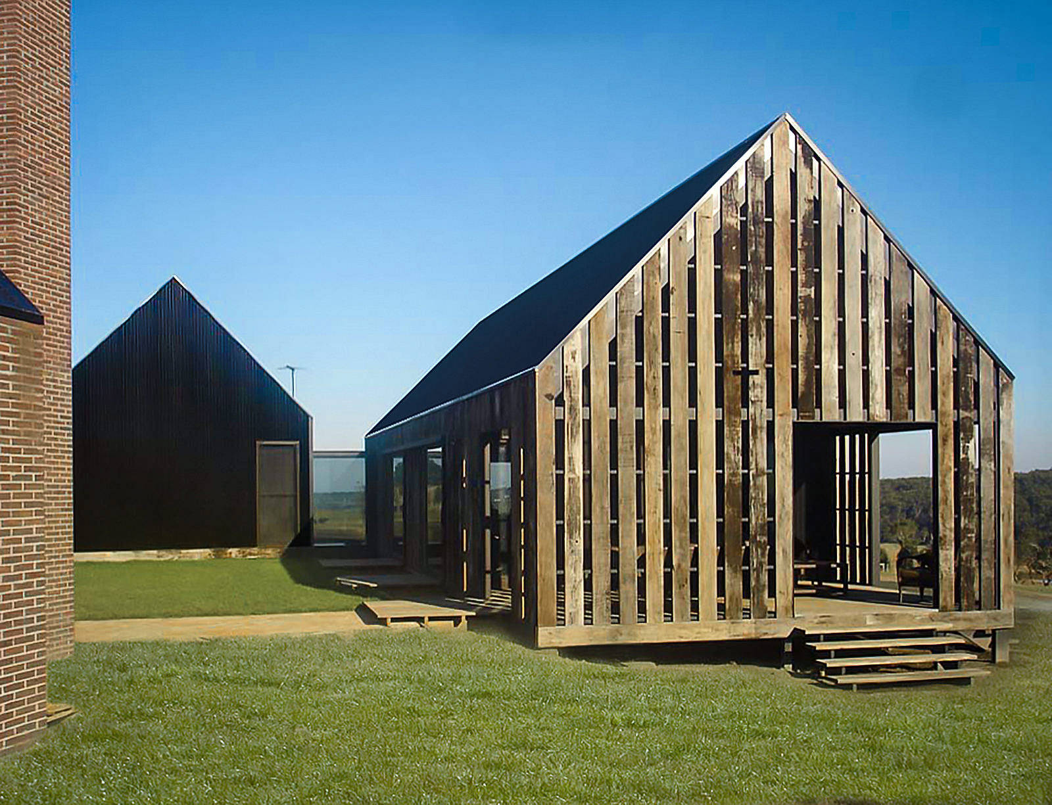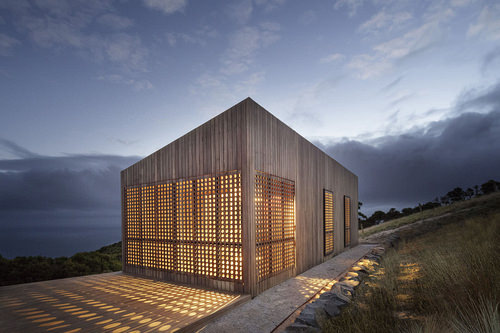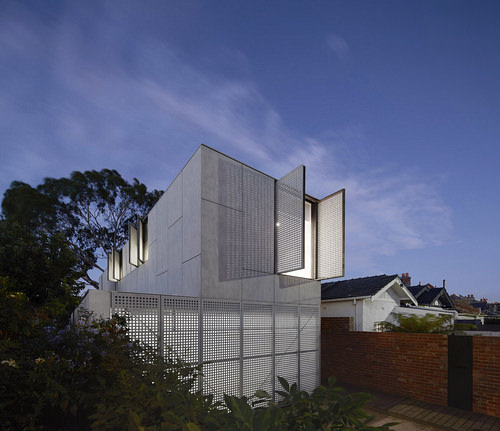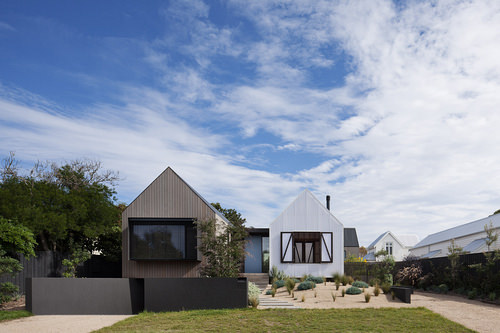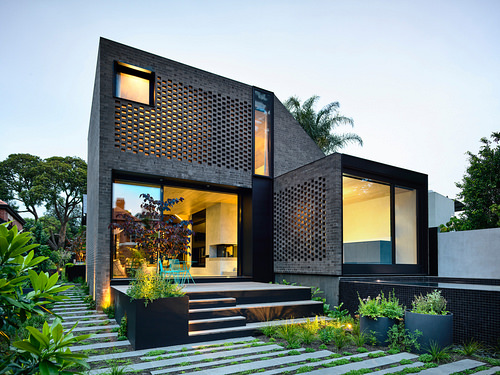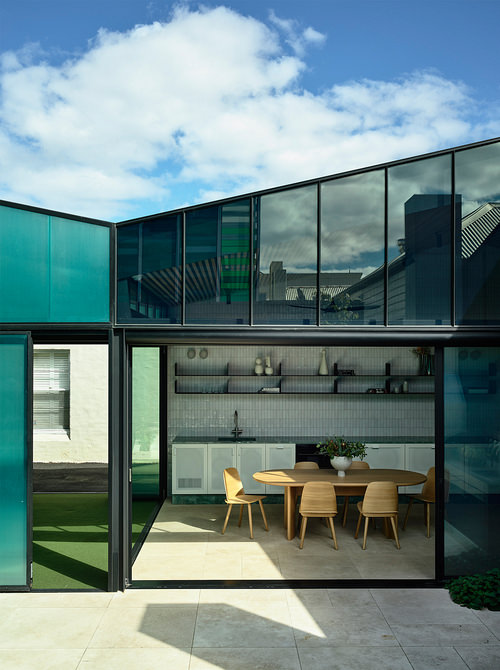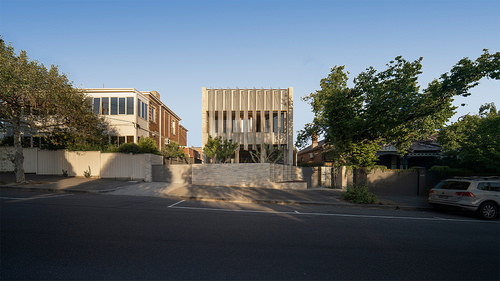Three Little Pigs House is composed as a collection of buildings that recognises the client's nostalgic memories of typical rural outbuildings such as the shearer’s quarters, the old dairy and machinery shed.
Each gable roof form is consistent in its roof pitch and lateral dimension, the three elements being distinguished by their materiality and layout. Brick, tin and timber define each pavilion form in addition to their internal program as shed, sleeping quarters and living / dining respectively.
Together as a small campus of buildings they are organised to create a meaningful new precinct in response to the site and its varying climatic conditions. The project seeks to mediate between the greater landscape and the intimacy of a typically protected and internalised cottage garden.
The reference to the three little pigs nursery rhyme recalls the idea of a life or death ‘value’ placed on the virtue of different materials. In this architectural instance they are simply complementary and positioned to reinforce one another in recognition of their own unique qualities.
Country:
Boon Wurrung
Year:
2007
Status:
Completed


