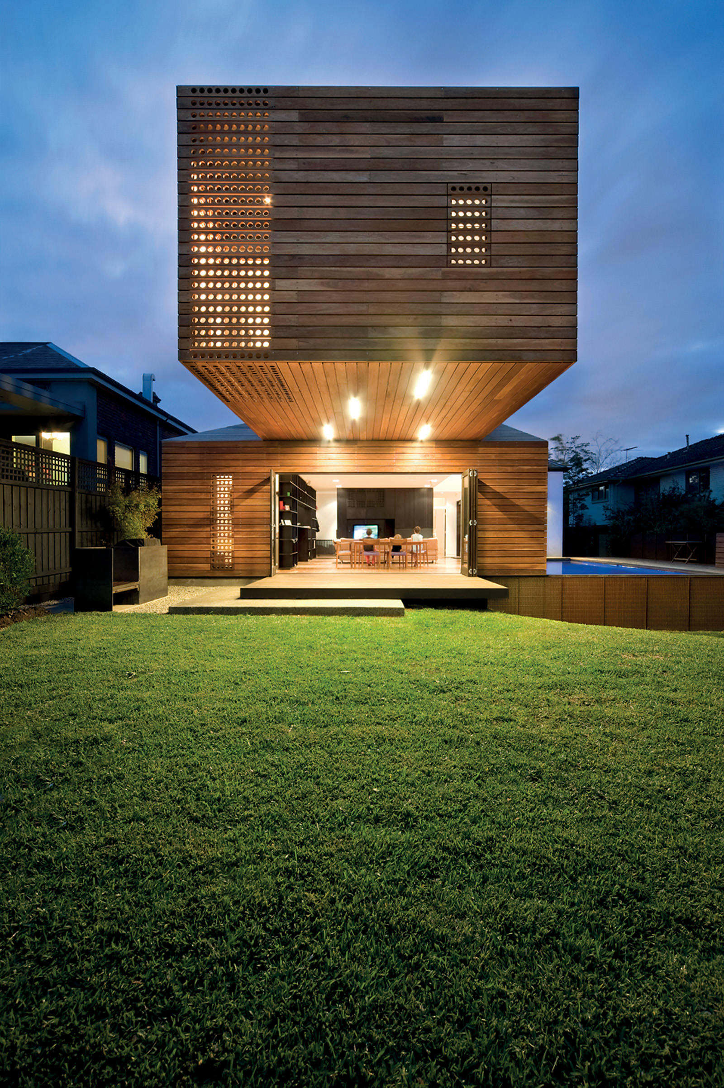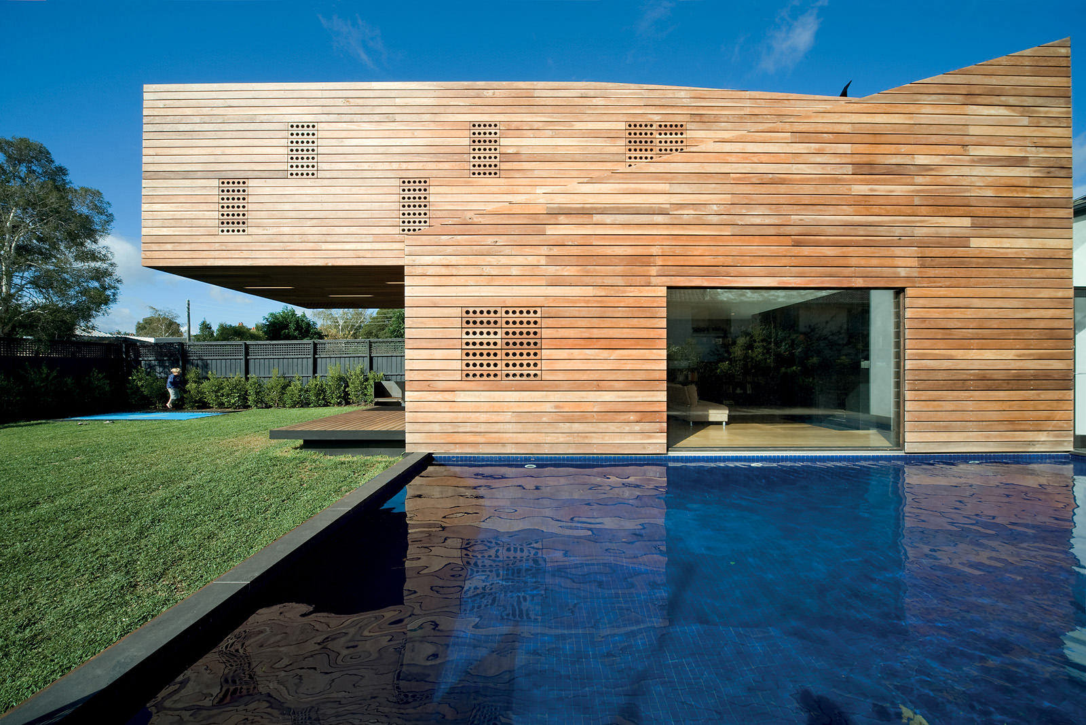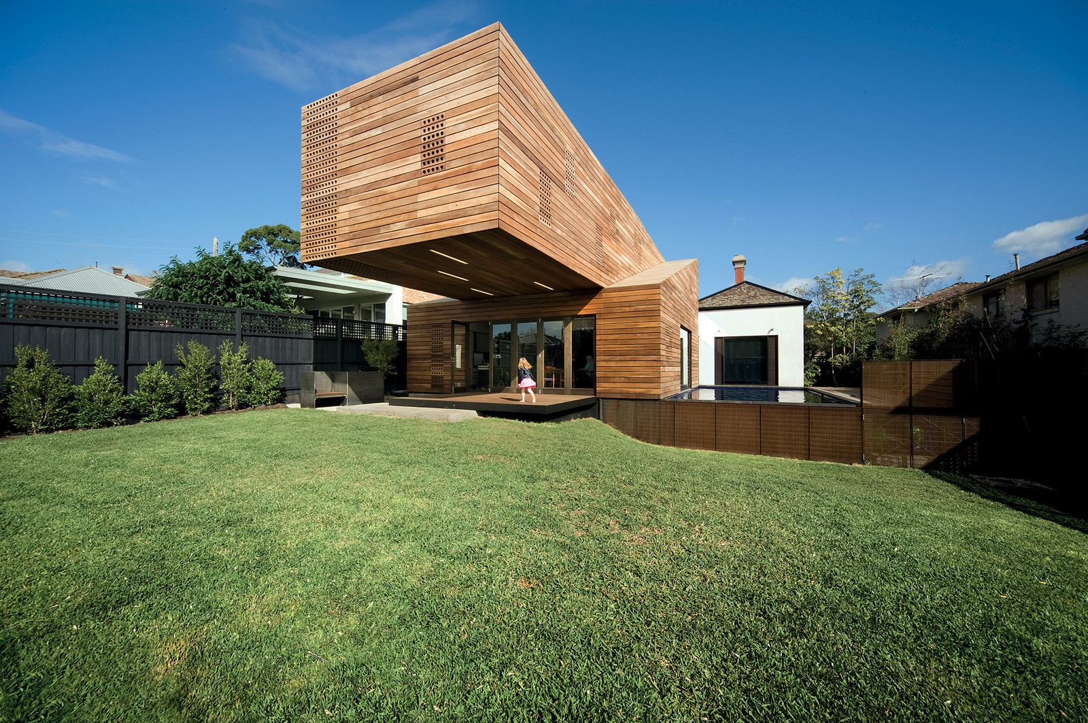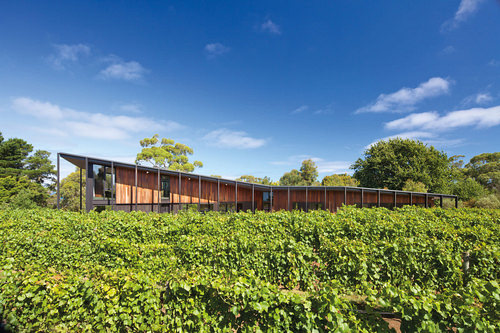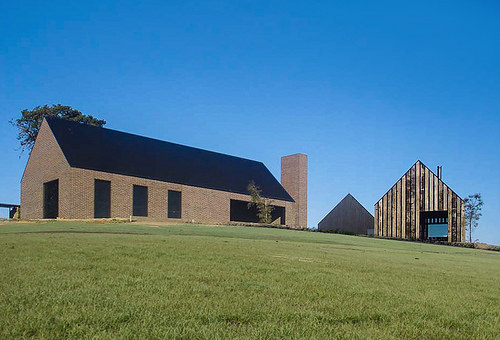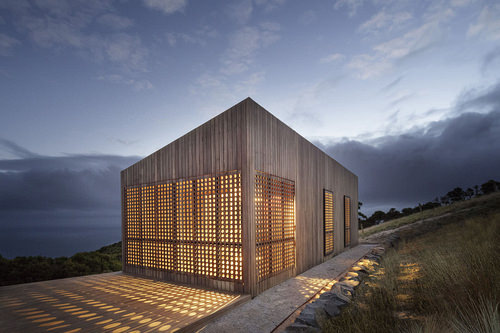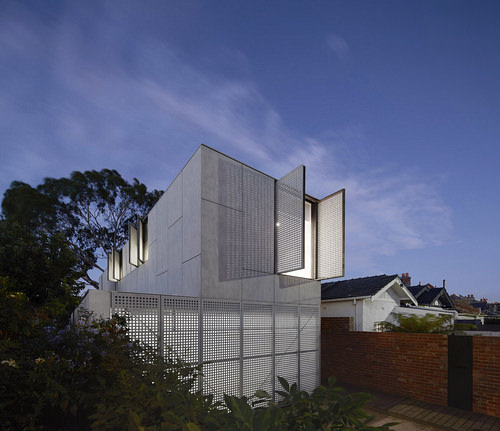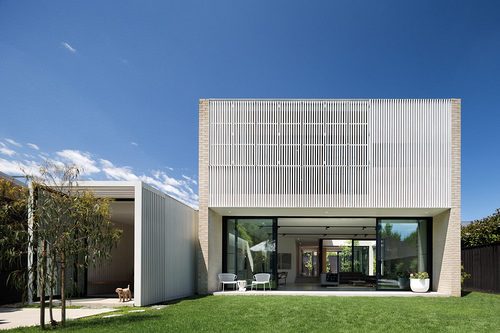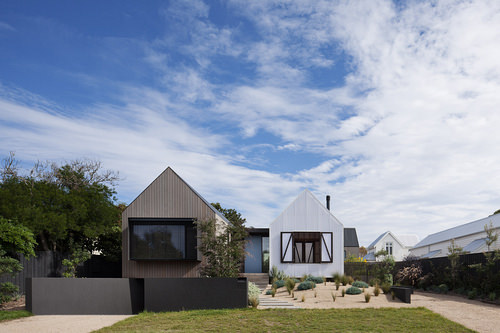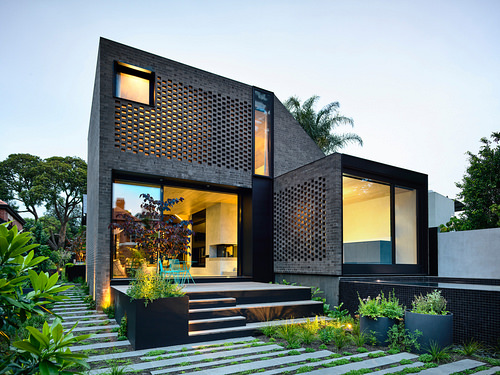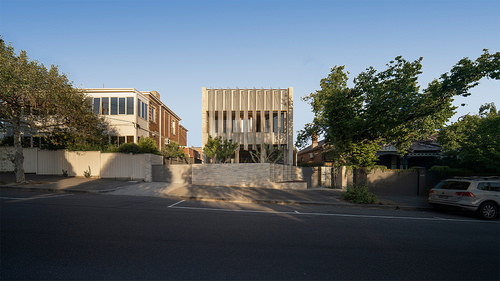This alterations and additions project addressed a brief to provide space for a young growing family with three children under the age of 10.
The design proposal is about a house that engages with childhood in a playful way, that reconciles the programmatic requirements of a growing family with an unexpected sculptural response. Additionally, it challenges the conventional ‘box on the back’ type addition.
The client liked the notion of a Trojan house as a metaphor for the chaos of family life that occurred inside before the children were unleashed in the back garden on the unsuspecting residents of neighbouring flats, trying to enjoy their Sunday morning sleep-in.
The notion of the Trojan house is reflected in the idea of an enveloping skin, a built form which contains the unexpected; where windows are disguised with shutters, and where the internal program is unknown.
Internally this program is extrapolated to fit a cantilevering container with kids’ bedrooms and a bathroom upstairs, and living spaces downstairs. The building composition is inspired by the rooftop topography of hips and valleys of the existing Edwardian house.
A communication void that doubles as a thermal chimney allows for conversation between the children upstairs and the living spaces below. Visual connections can be made between the levels via the circular windows scattered along the corridor, bathroom and one of the upstairs bedrooms.
Country:
Wurundjeri Woi-wurrung
Year:
2008
Status:
Completed
Gross Floor Area:
350 sqm
Consultants:
Adams Consulting Engineers
Builder:
Central Home Constructions
Photography:
Emma Cross


