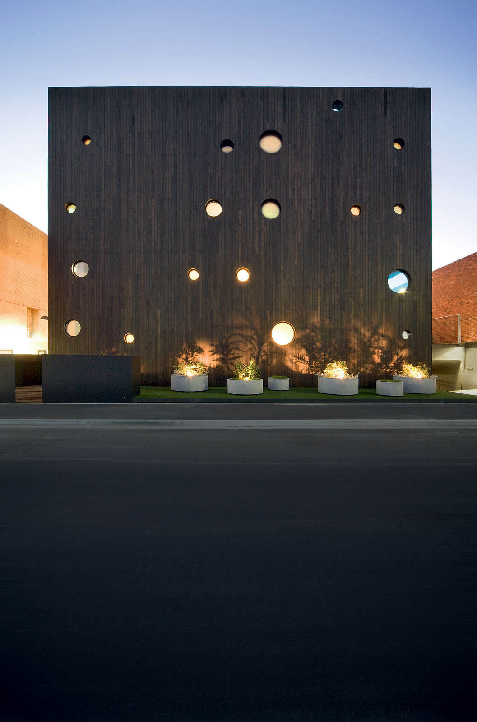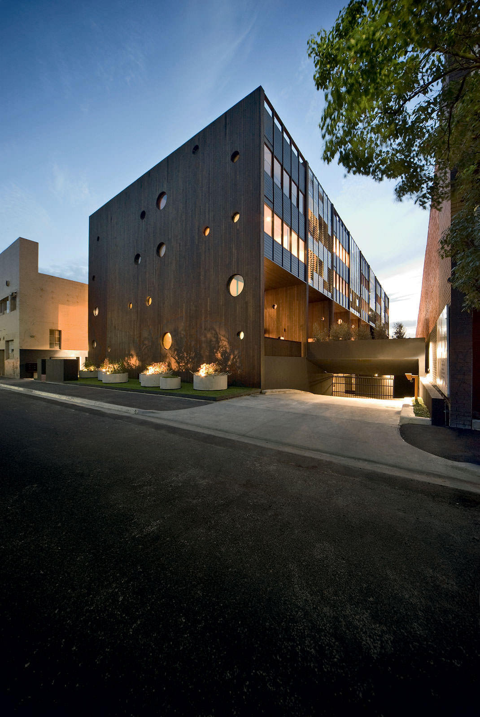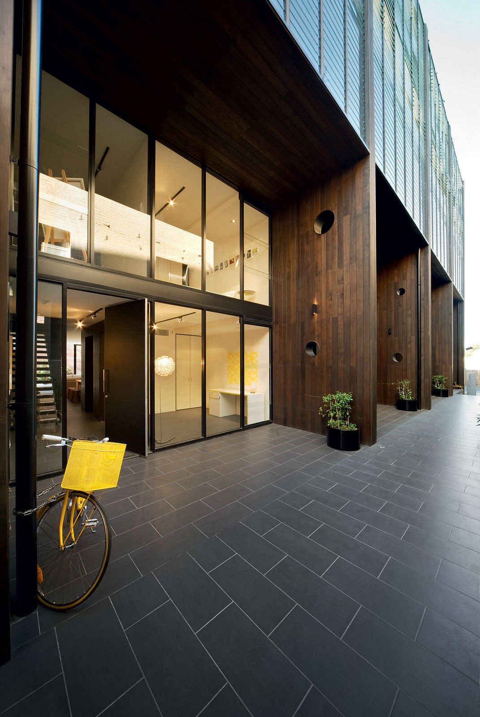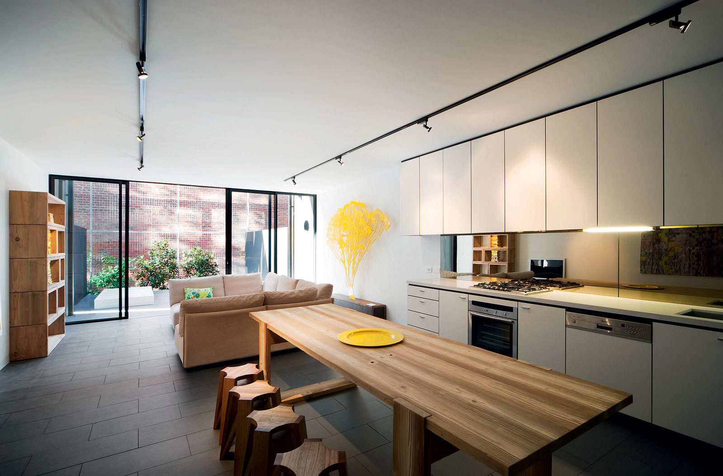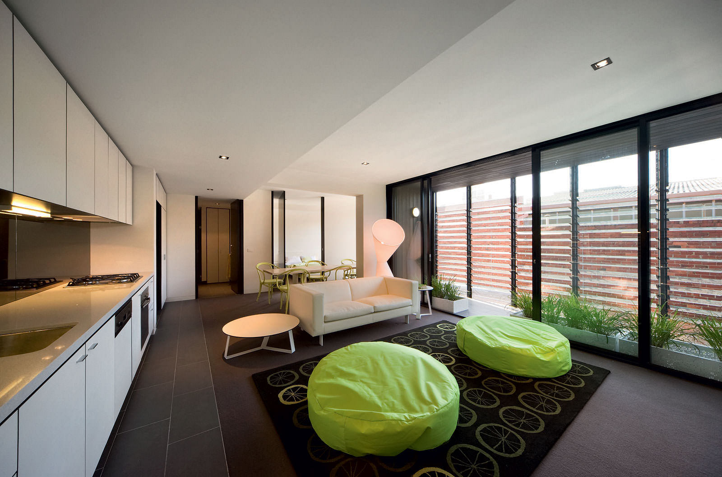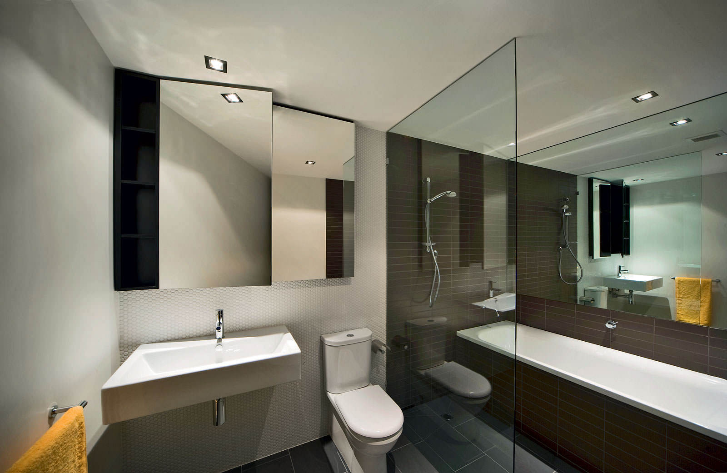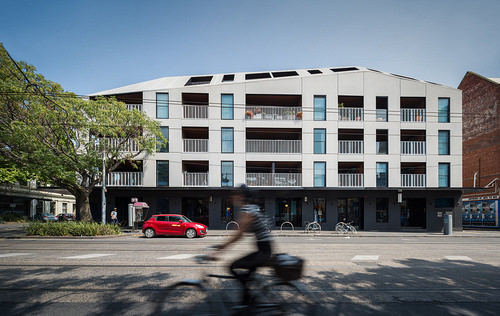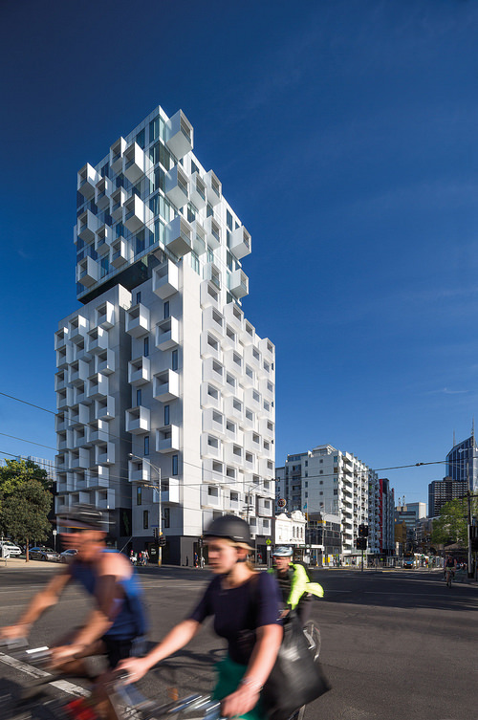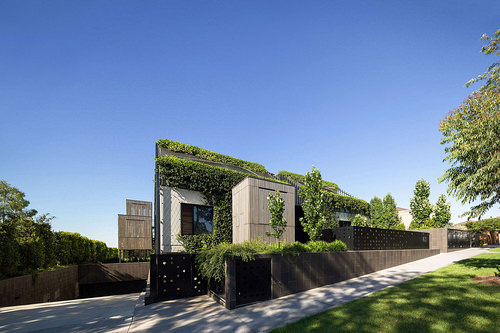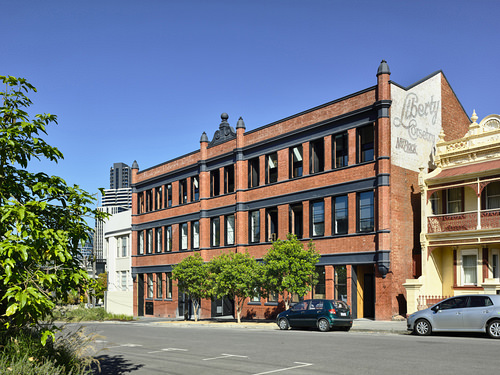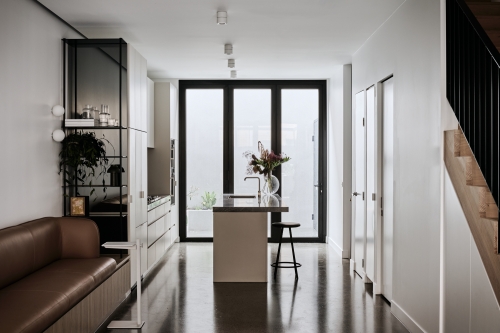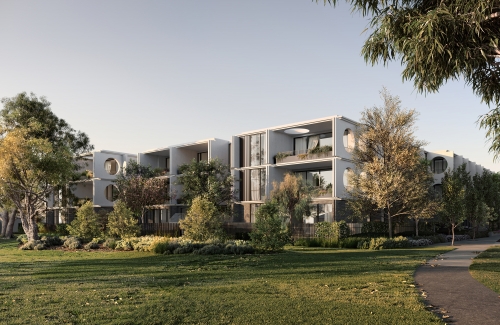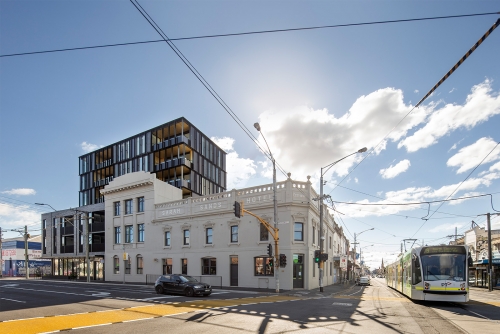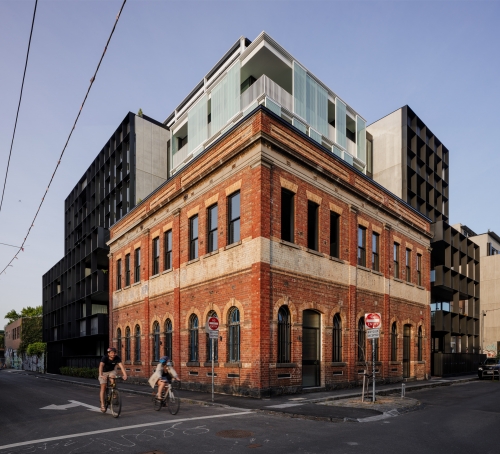Bounded on three sides by large brick warehouse buildings, Hue was conceived as a singular, sculptural object, slightly rotated on the site to amplify its relationship the surrounding landscape. This also creates opportunities for solar access, particularly to south facing apartments, while creepers on the perimeter fence create a garden aspect.
A combination of two storey townhouses on the lower levels and penthouses on the upper levels are sandwiched between single level of one and two bedroom apartments. Both the townhouses and the penthouses run the full width of the building and enjoy opportunities for passive cross flow ventilation. Circulation is restricted to only two levels, while most apartments enjoy a northern aspect.
The building volume is composed of 5.4 metre wide bays, derived from the terrace house party walls. Upper level north and south facades are either timber of glass louvre infill bays that help control noise and ventilation.
The building is bookended east and west with sheer four-storey walls, articulated by a series of circular windows of varying diameters that puncture a wall plane that is otherwise an enigmatic presence within the street.
Awards:
AIA Victorian Architecture Awards: Multi-Residential
2008
Country:
Wurundjeri Woi-wurrung
Year:
2008
Status:
Completed
Gross Floor Area:
29 apartments over 5 levels (884 sqm footprint)
Client:
SC Land
Consultants:
Wood and Grieve Engineers
Builder:
Liquid Lines
Photography:
John Gollings


