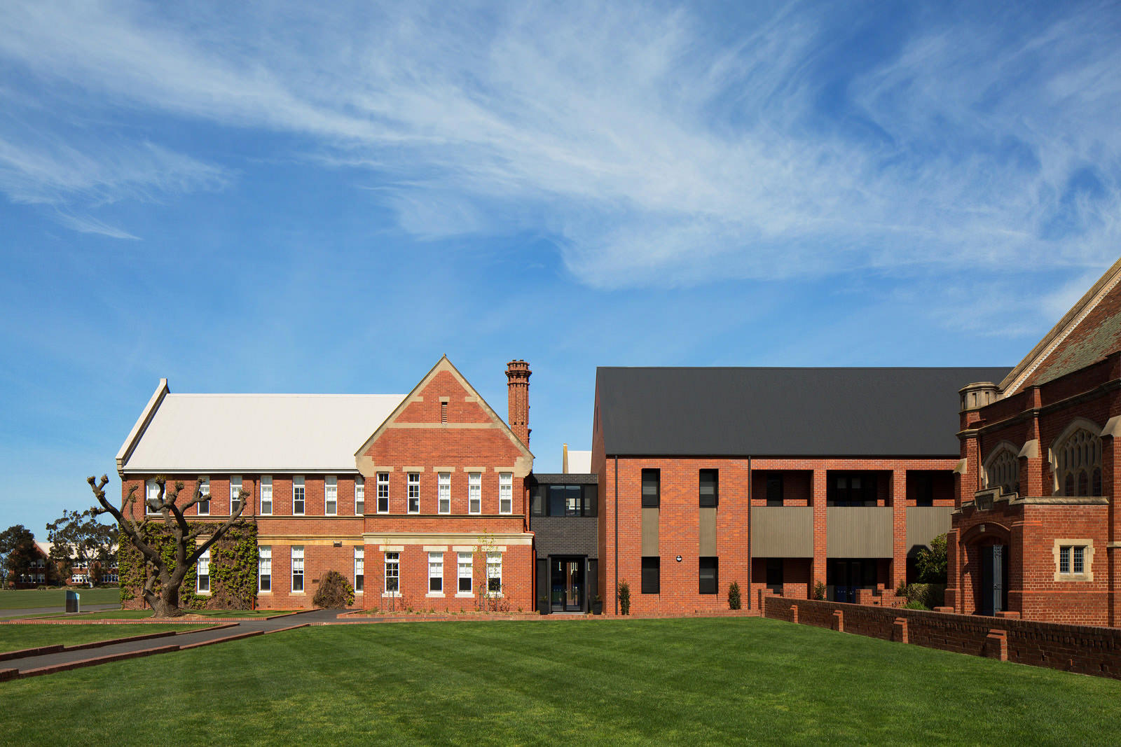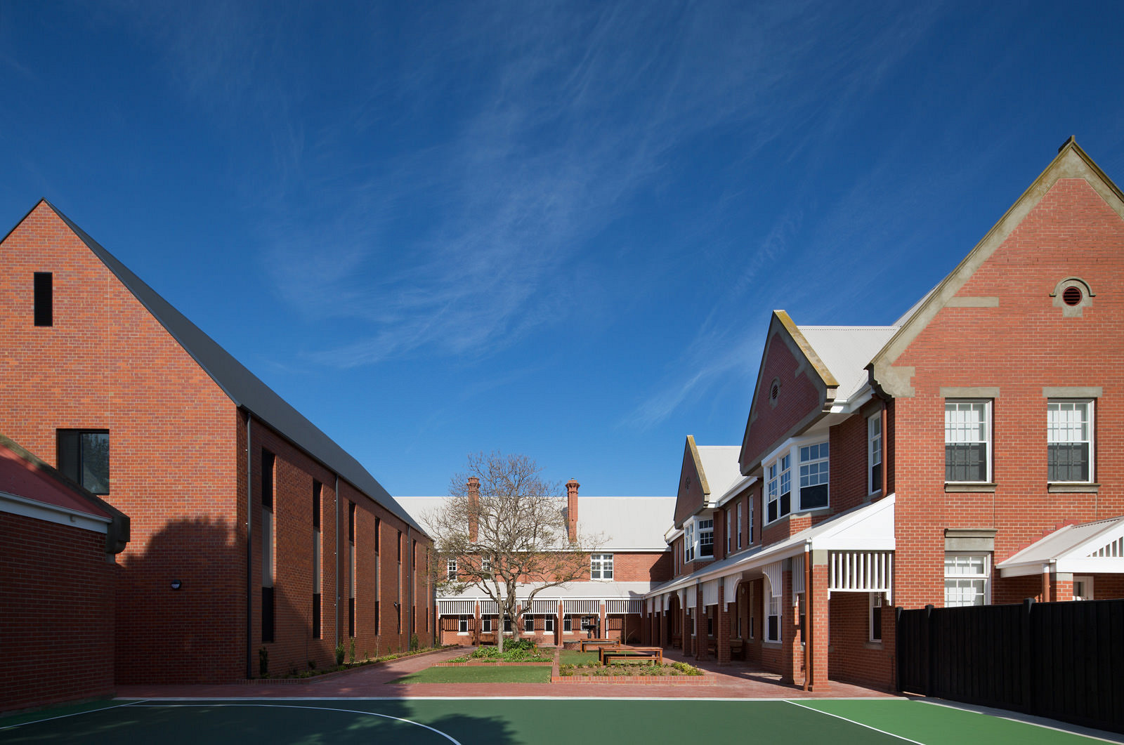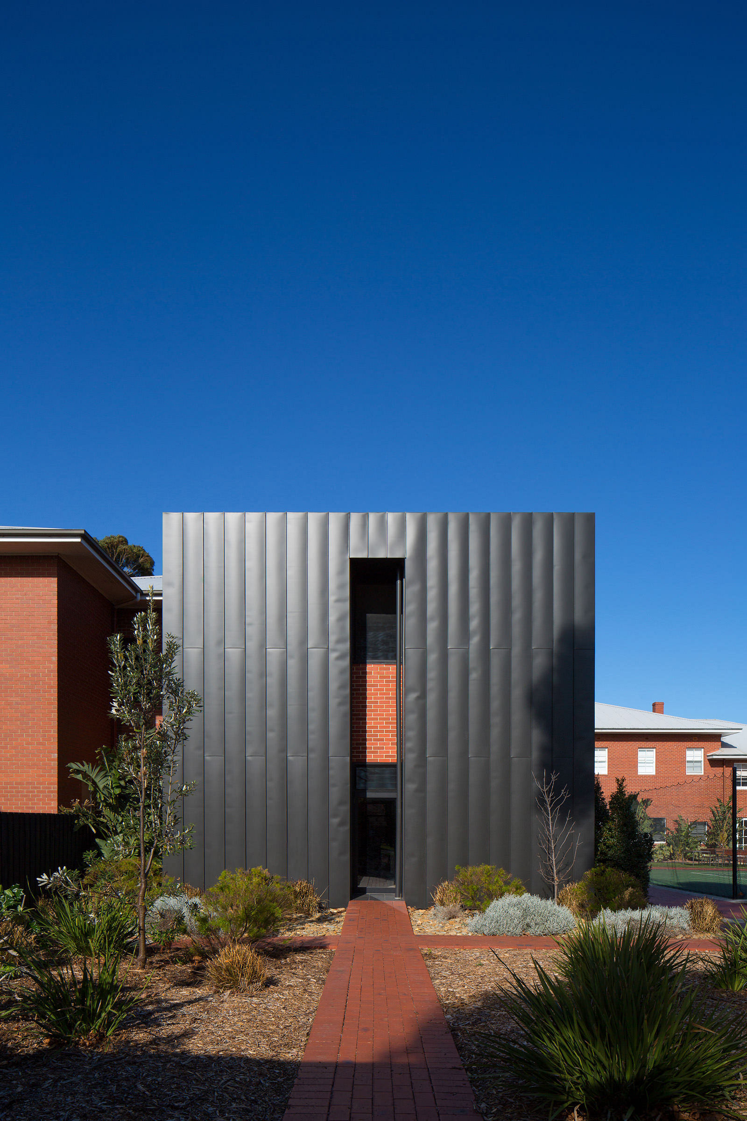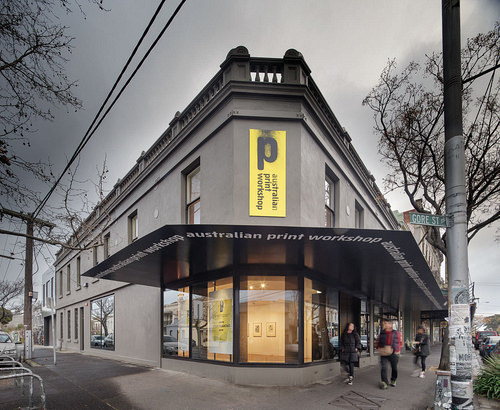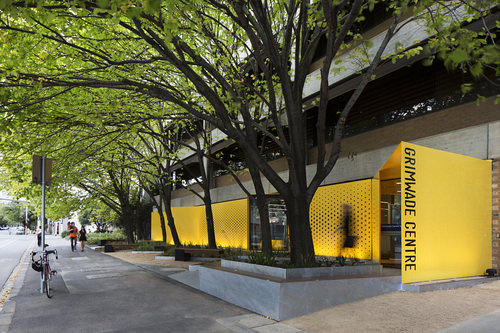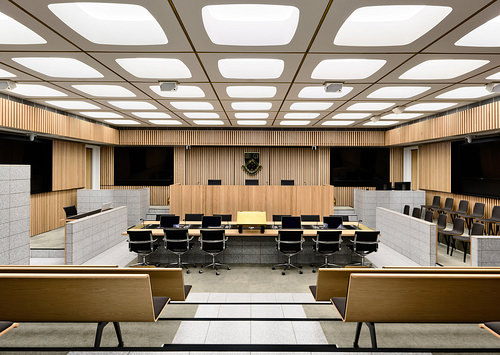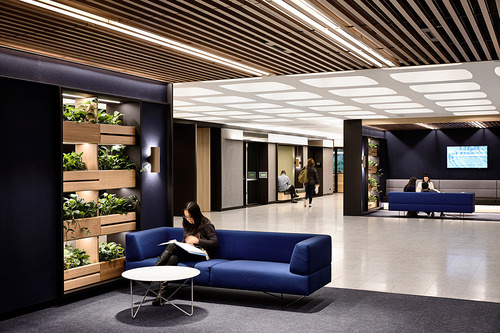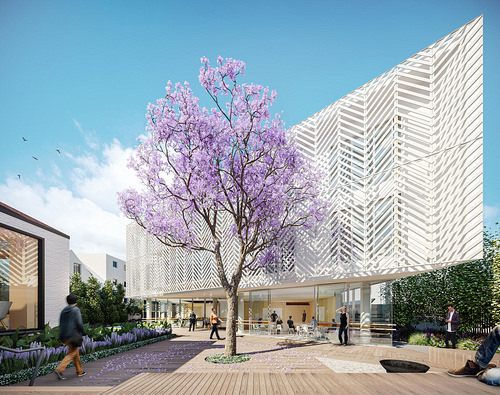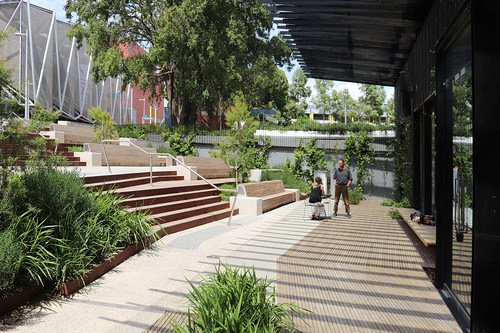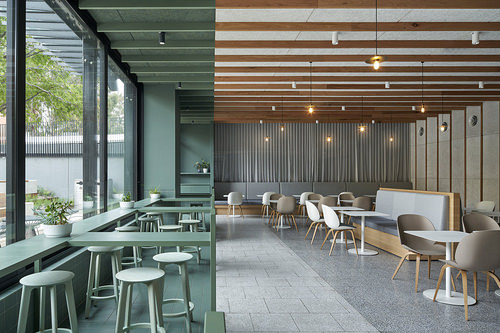JCB was commissioned to provide full consultancy services for the staged redevelopment of six boarding houses. This included new built accommodation and heritage refurbishments, as well as building additions and
extensions.
Each new stage brought with it the need to balance two factors: a clear and legible sense of school identity coupled with the opportunity to establish design diversity across campus.
Accommodation types vary from four bed dormitories for younger students, to single bedrooms for year 11 and
12 students. Bedrooms and common rooms are mixed to encourage interaction between the different year levels.
A consistent theme across campus was the need to improve circulation routes and view lines to the surrounding grounds, as well as a requirement to provide improved natural daylight, all of which were lacking in the existing buildings.
Country:
Wadawurrung
Year:
2011-2019
Status:
Completed
Gross Floor Area:
2500 sqm each (approx.)
Client:
Geelong Grammar School
Builder:
Harris HMC, Shape Group, Walton Construction
Photography:
Emily Bartlett


