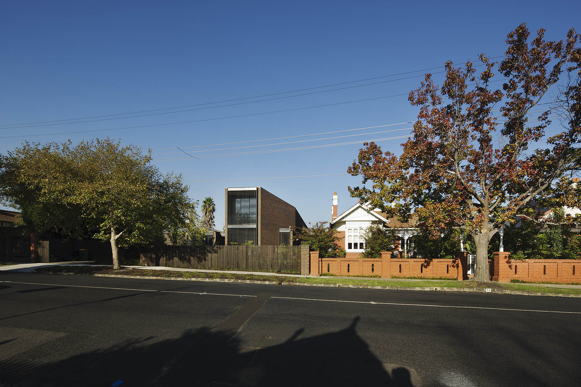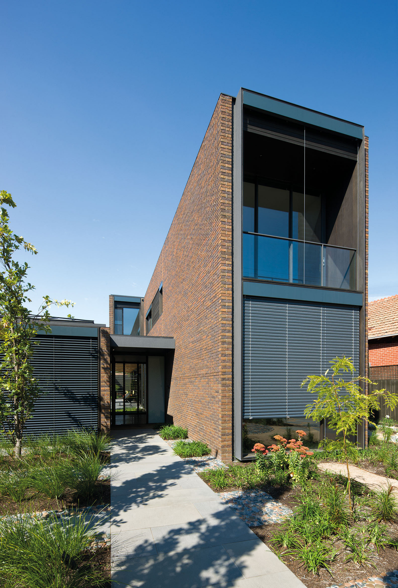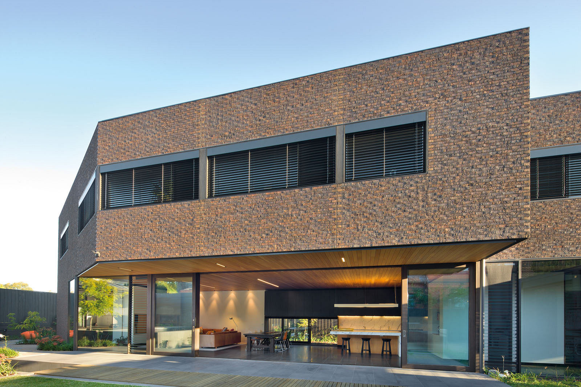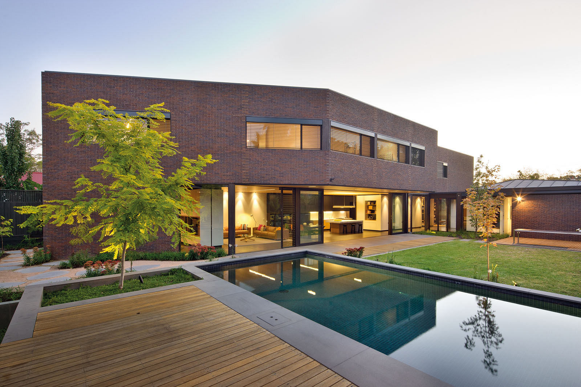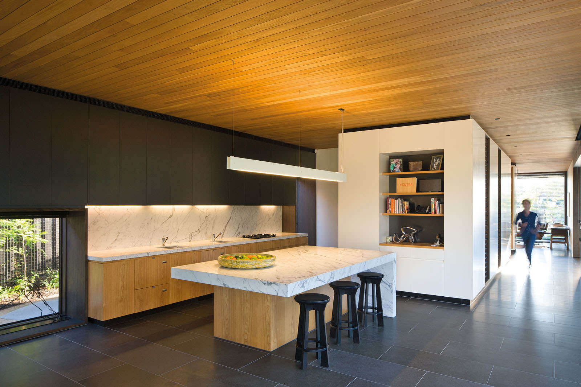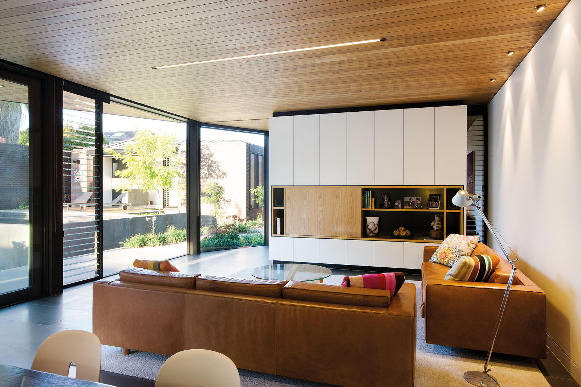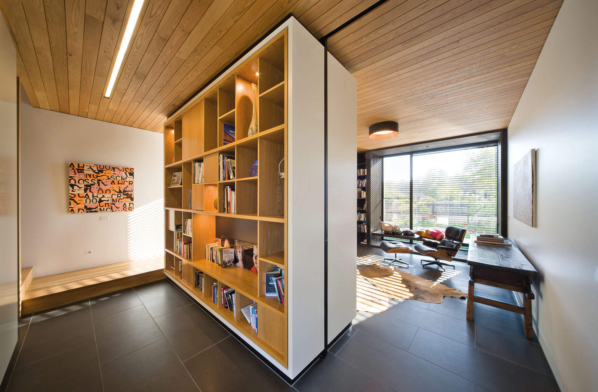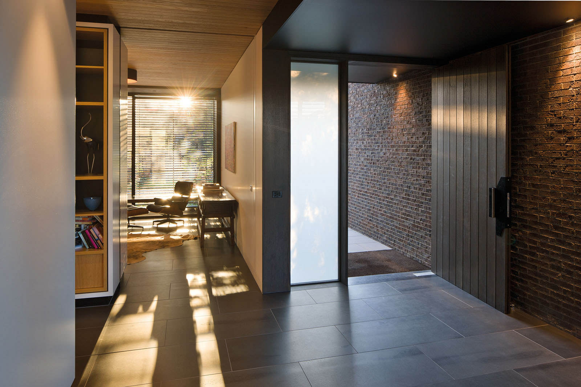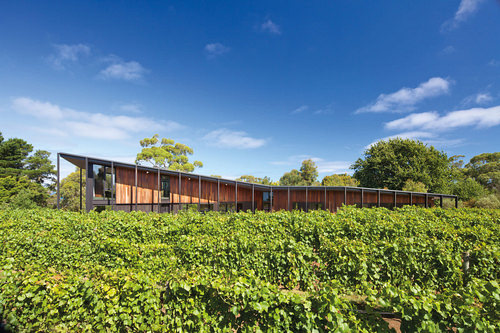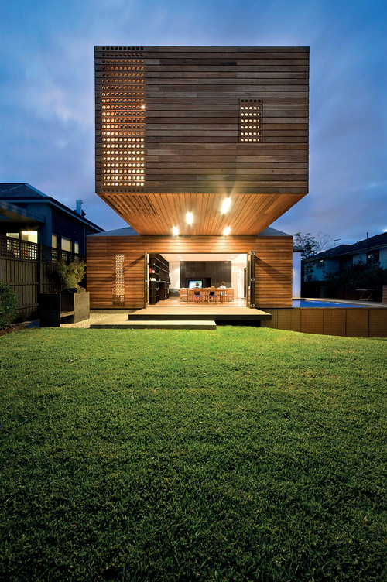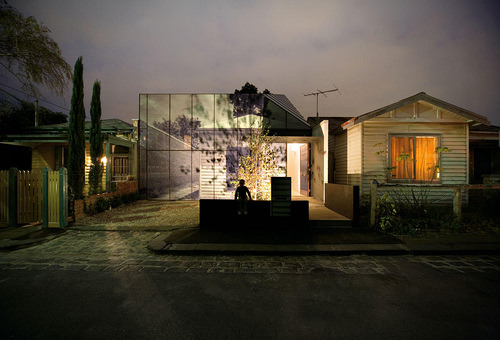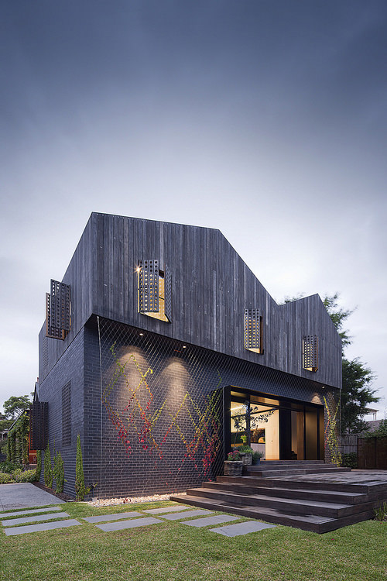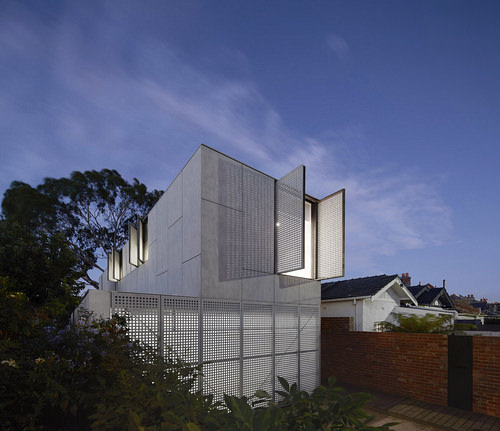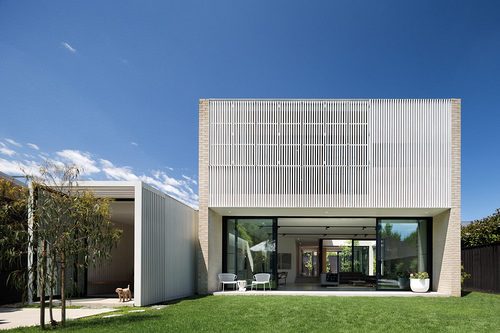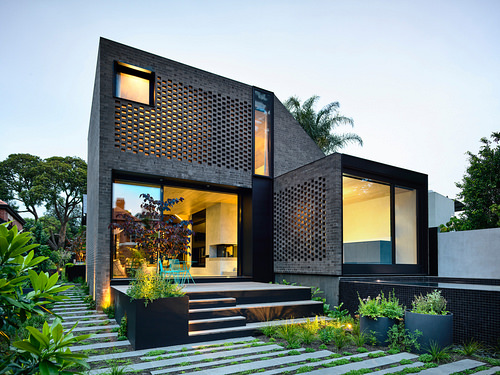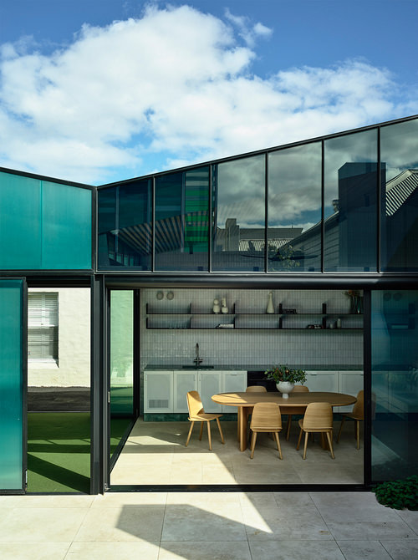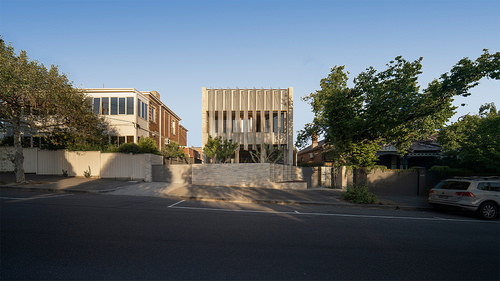From the street, the building presents as a folding, sculptural form. Through use of deep window reveals, a sloping roof profile and variation in height, the face of the building resonates with the articulated facades of the surrounding heritage streetscape whilst maintaining a sense of privacy for the occupants within.
Internally, the house is divided into a combination of public and private spaces accommodating the specific needs of adults and children.
The main living area is characterised by a vast, timber lined ceiling projecting from inside to outside under the cantilevered upper level. Large glazed doors slide back, blurring the distinction between house and landscape.
More private areas are either disguised as joinery or expressed as timber ‘pods’, challenging the typical hall and room relationship.
The design has altered the way in which the inhabitants engage with the external spaces. Through careful site positioning, alignment and fenestration, the house encourages the occupants to experience the adjacent landscape as if it were another room in the house. The result of this visual focus is a real sense of theatre; the typical ‘backyard’ has been transformed into a stage setting where entertaining and recreation is the daily performance.
Country:
Boon Wurrung
Year:
2011
Status:
Completed
Gross Floor Area:
500 sqm
Consultants:
Meyer Consultants
Builder:
BD Projects
Photography:
John Gollings


