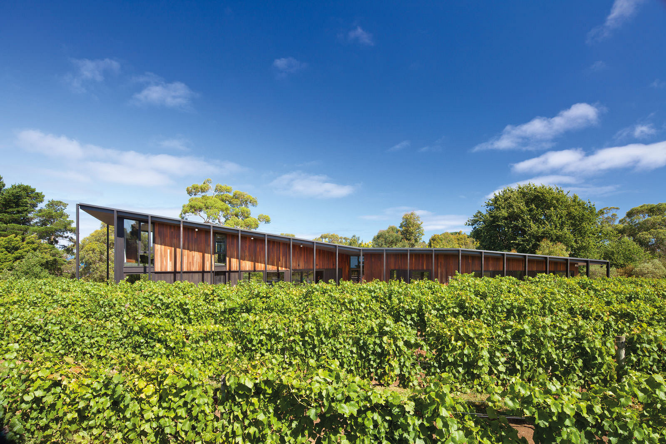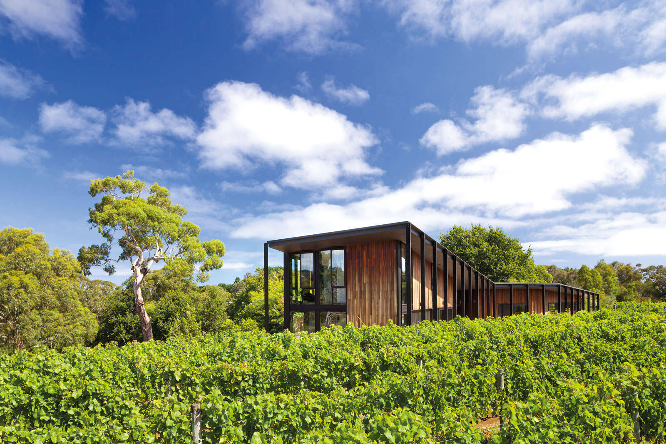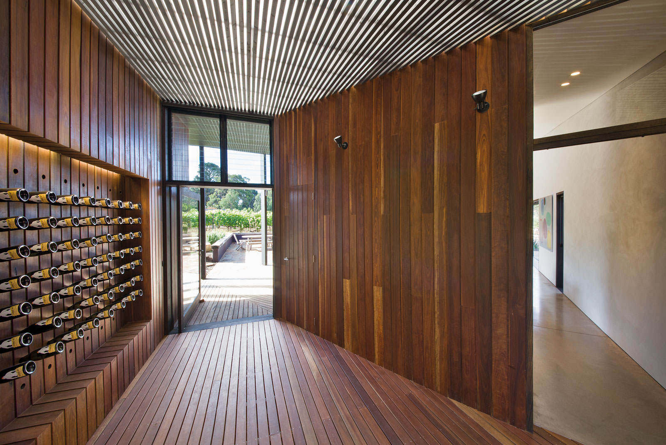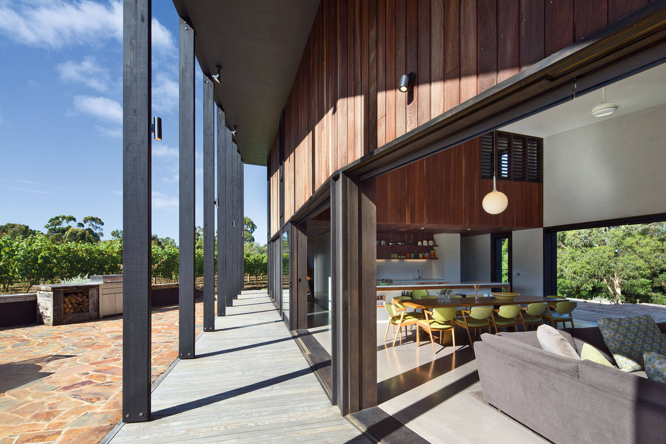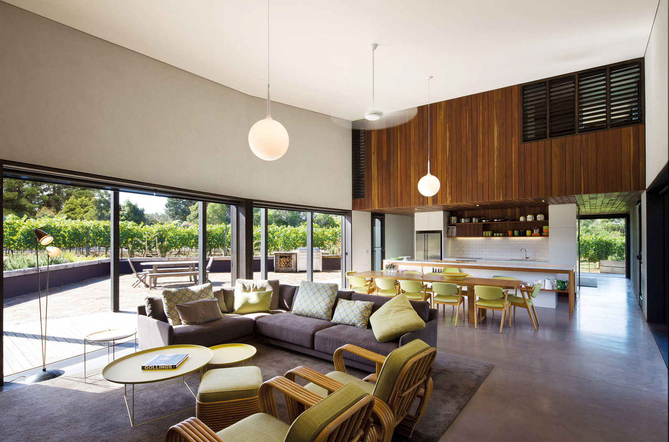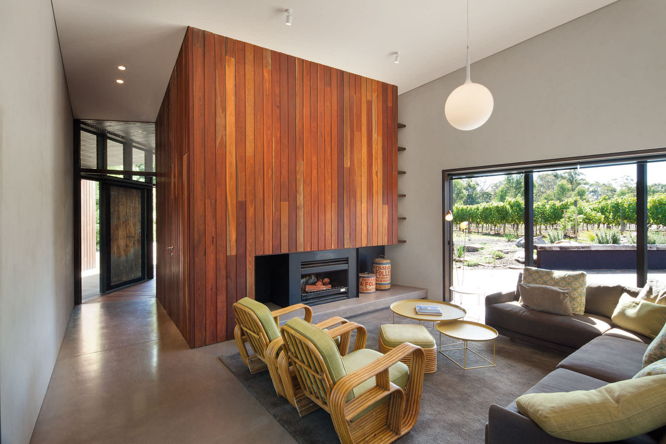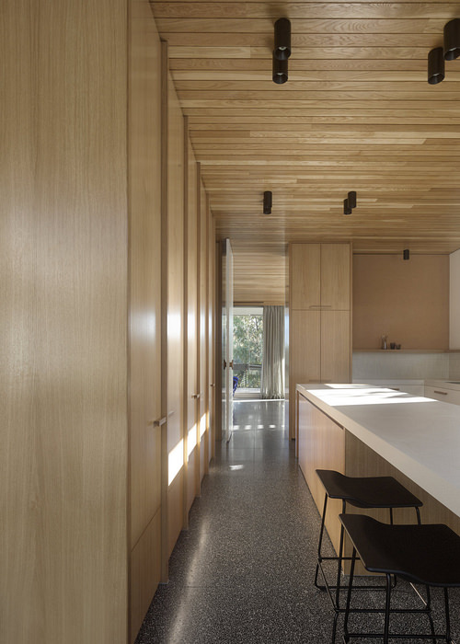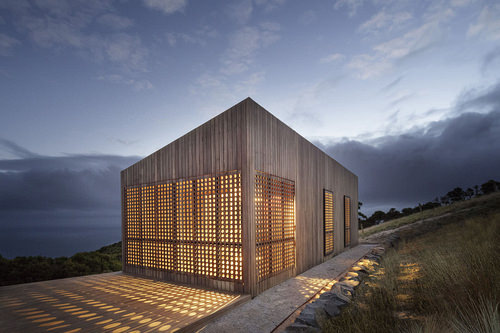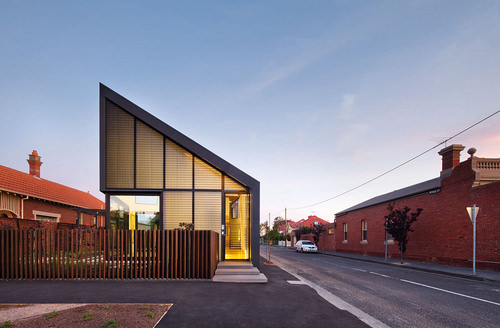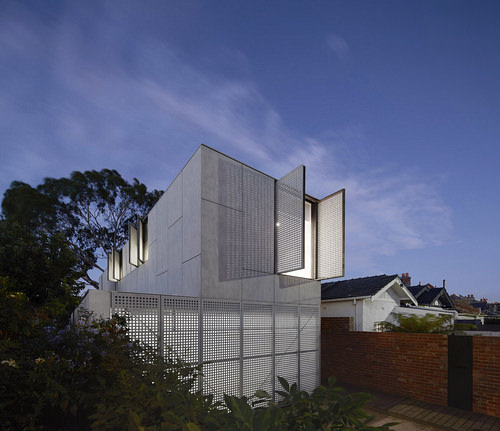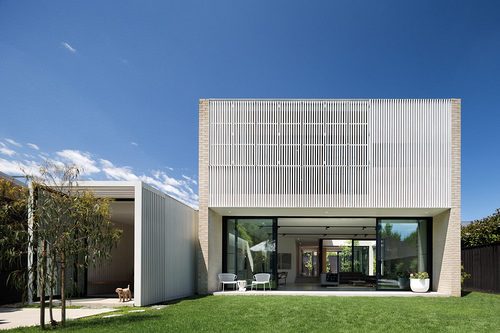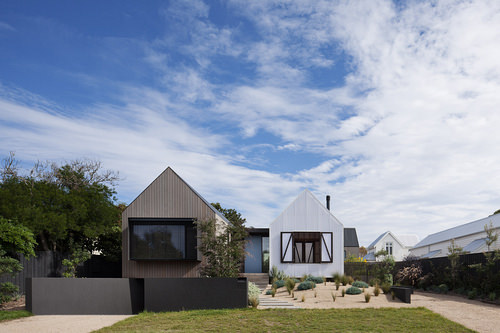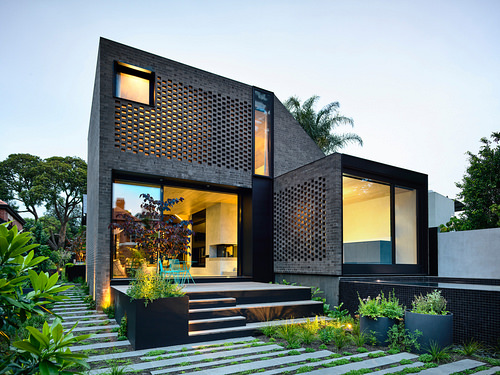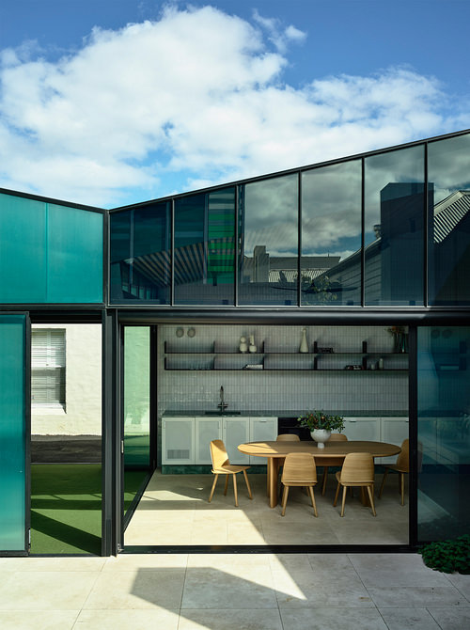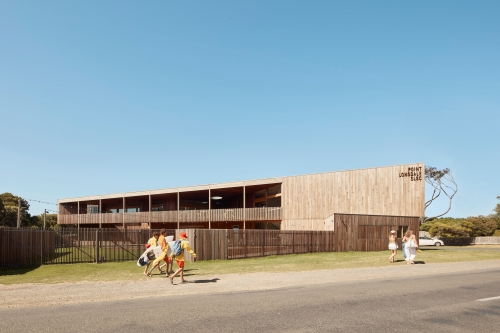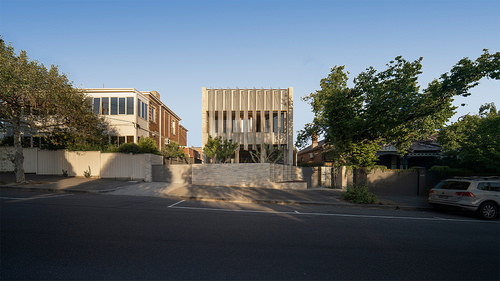The home is an understated, richly textured four bedroom coastal weekend residence surrounded by vineyards. It is sited on a natural escarpment to retain the vineyards as a significant landscape feature.
The plan is divided into three segments that gently twist and pivot along a line in the landscape. Beds and rumpus to the south, entry and guest bedroom in the middle and living spaces with master bedroom to the north, all running along the natural ridgeline of the site.
The linear plan is also arranged to maximise cross flow ventilation to passively cool rooms in summer. Its undulations also afford sheltered outdoor spaces from prevailing winds.
The building is primarily single storey, however the volume rises to the north to allow a mezzanine floor that accommodates the master bedroom at its highest point.
A veranda runs continuously along the western edge of the building, affording improved weather protection and allowing for external circulation and sheltered outdoor activities.
Country:
Boon Wurrung
Year:
2014
Status:
Completed
Gross Floor Area:
360 sqm
Consultants:
Orbit Structures Pty Ltd
Builder:
Bayside Peninsula Building Services
Photography:
John Gollings


